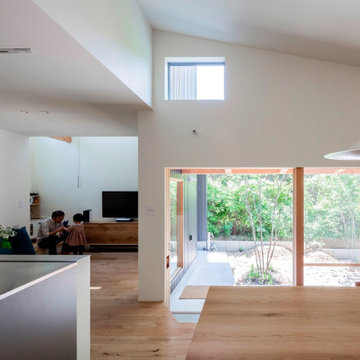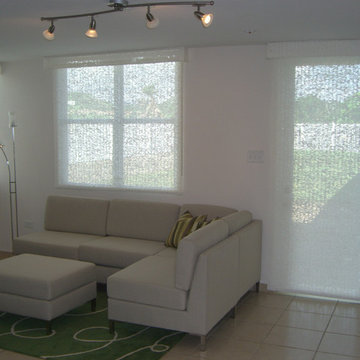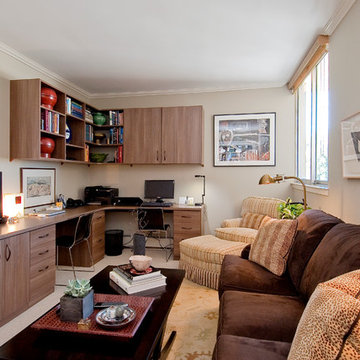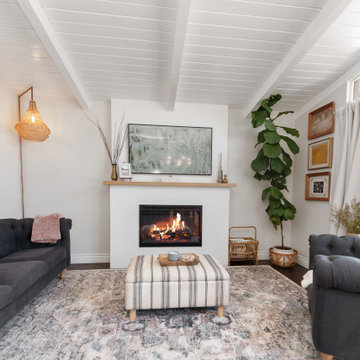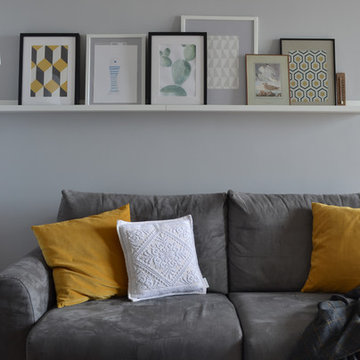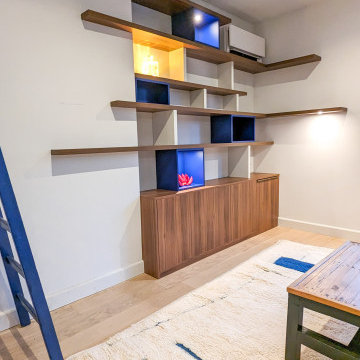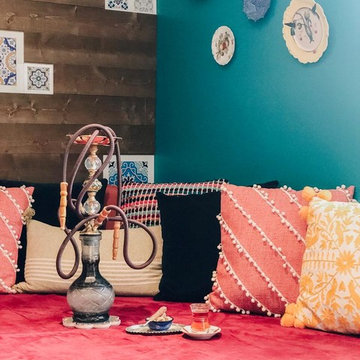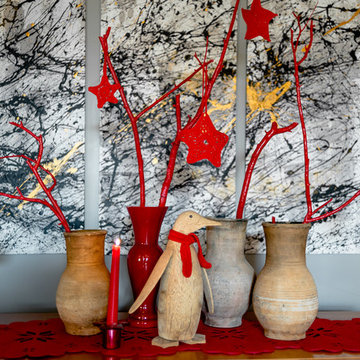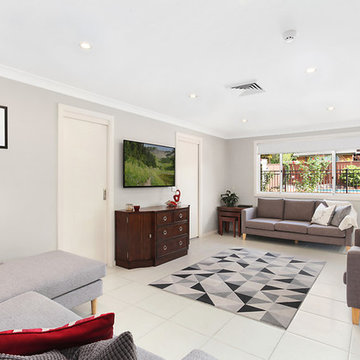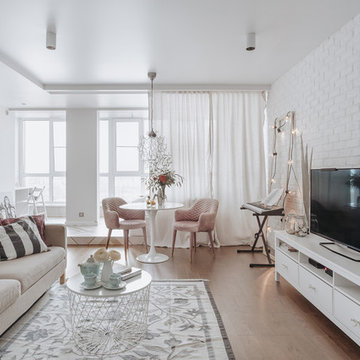Family Room Design Photos with Beige Floor
Refine by:
Budget
Sort by:Popular Today
21 - 40 of 461 photos
Item 1 of 3
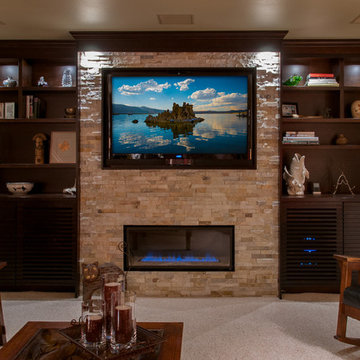
Gilbert Design Build helped these Florida homeowners complete their perfect family room. With a built-in television, wine cooler, and bookshelves. The stacked stone gas fireplace creates the perfect contrast of materials.
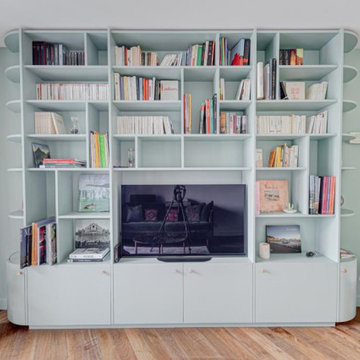
Bibliothèque mur offre quant à elle une belle mise en valeur de la gaité de pièce, soulignée par une couleur affirmée.
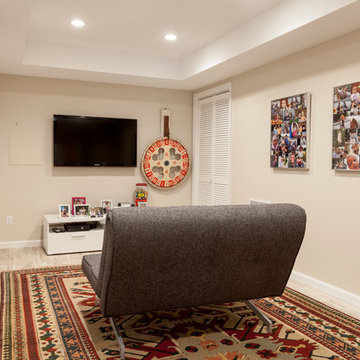
A small basement common area, shared between two guests bedrooms and housing a laundry closet keeps the finishes stream-lined and contemporary. The wood-look tile floor adds warmth and interest, while the homeowner's collages of family photos makes the room personal.
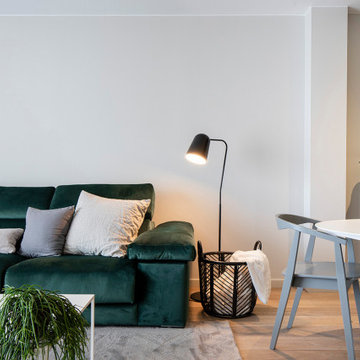
Reforma de una vivienda aprovechando los espacios y mobiliario fijo existente, apertura de la cocina al salón, eliminación del lavadero e integración en cocina.
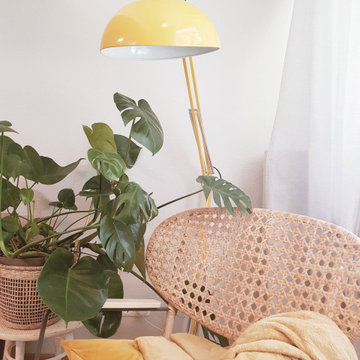
XXL Stehleuchte im Industrial Look in knalligem Gelb, ein absolutes Highlight.
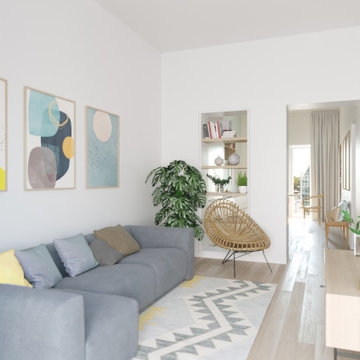
In questo spazio si è cercato di mettere in comunicazione la cucina con il soggiorno utilizzando i varchi esistenti senza l'uso delle porte in modo da dare maggiore luminosità alle stanze e allargare la prospettiva. I materiali e tessuti utilizzati sono legno naturale e pastello per dare più movimento alla stanza.
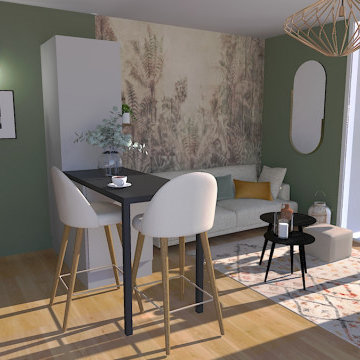
Apporter une décoration "cosy " et naturelle , compléter l'espace cuisine (en partie déjà existante par le promoteur)
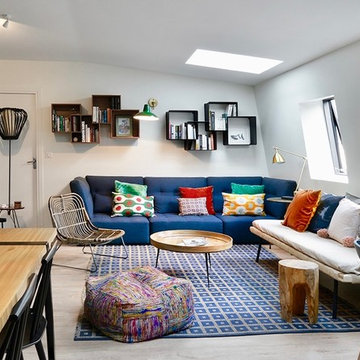
Cet appartement sous les toits était lumineux mais avait beaucoup de contraintes. Les décorateurs d’intérieur ont trouvé des solutions pour des rangements
sur-mesure et apporté de la couleur pour un effet hippie-chic. Jaune, bleu, noir et imprimés se mêlent pour garantir à ce jeune couple et à leur nouveau né une atmosphère joyeuse.
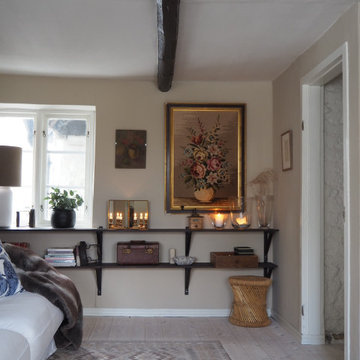
Umgestaltung vom Wohnzimmer.
Neue Wandfarbe und Einrichtung, hauptsächlich Second Hand und vom Flohmarkt.
Family Room Design Photos with Beige Floor
2
