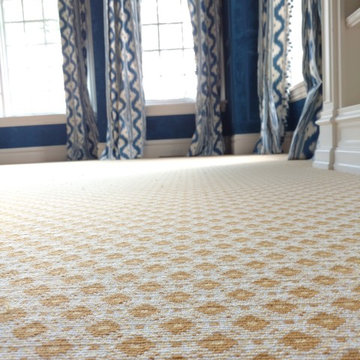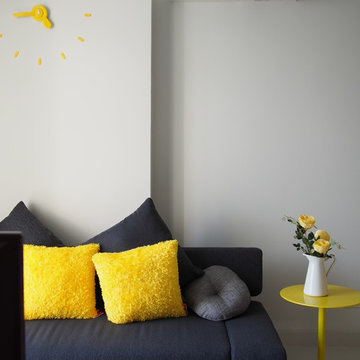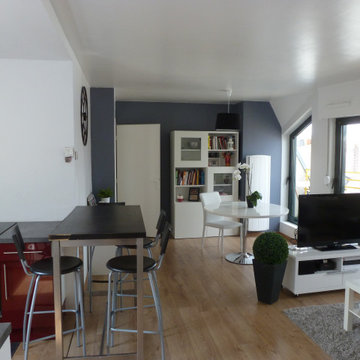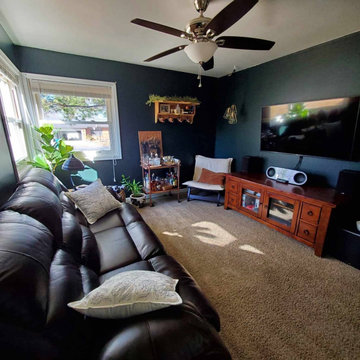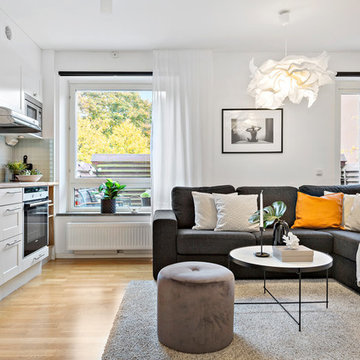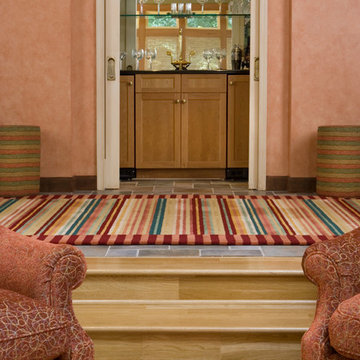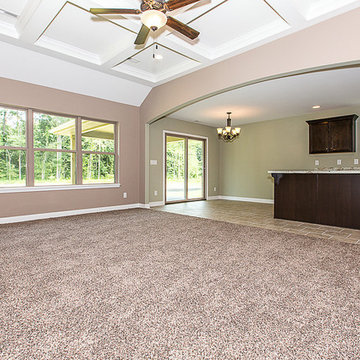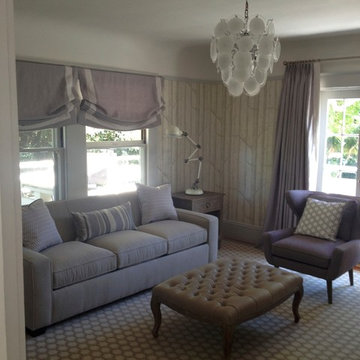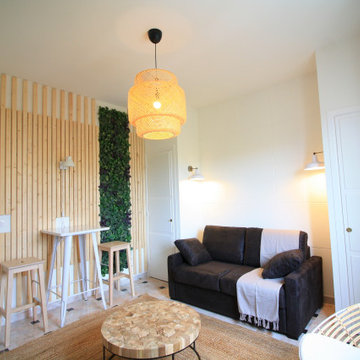Family Room Design Photos with Beige Floor
Refine by:
Budget
Sort by:Popular Today
101 - 120 of 461 photos
Item 1 of 3
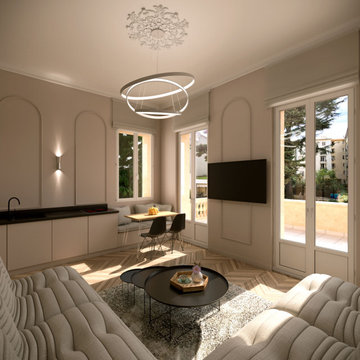
Renovation d'un appartement dans un immeuble "belle époque" dans le centre de Nice.
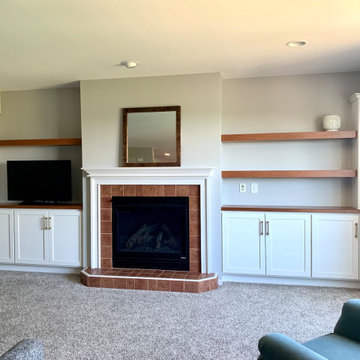
Custom Built-ins designed to make the fireplace wall a true focal point, while also concealing media components, toy storage, etc.
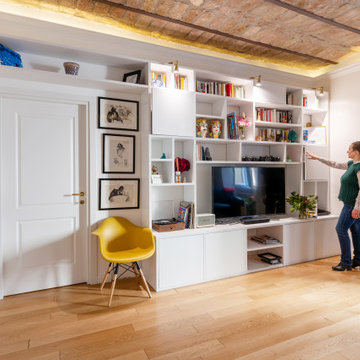
Design arredo su misura, libreria occupa intero muro, integrando le porte già esistenti. Insieme con arredo è stato progettato la luce adatta allo spazio. Una parete attrezzata per la tv con i contenitori chiusi ed aperti, realizzati in legno faggio e verniciati bianchi fatti da artigiano.
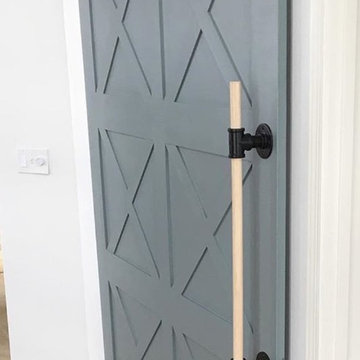
These large doors provide privacy for the kids to play in their playroom.
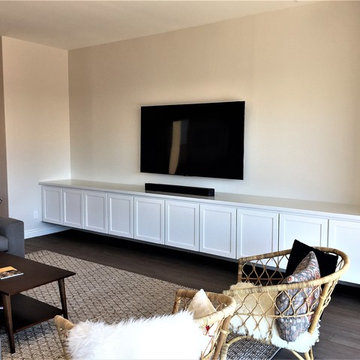
Mastercraft Cabinets, Heritage Series, Lancaster Door Style, White Icing Paint. Five 24" depth floating cabinets with a 17' foot solid wood maple top.
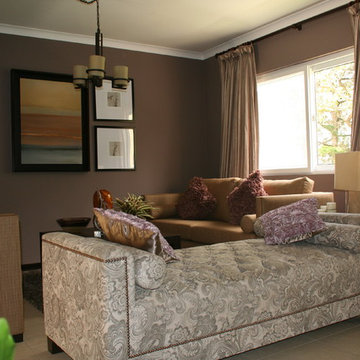
Diseñadora Brenda Morales
sala de estar en casa modelo, los muebles hechos a la medida tonalidades mauve, con beige,
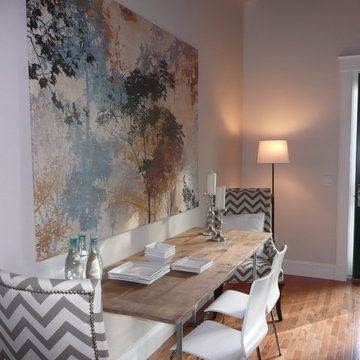
These contemporary condos were tight on space with a lot of angles that needed to be staged to define the space. Photos & Staging by: Betsy Konaxis, BK Classic Collection Home Stagers
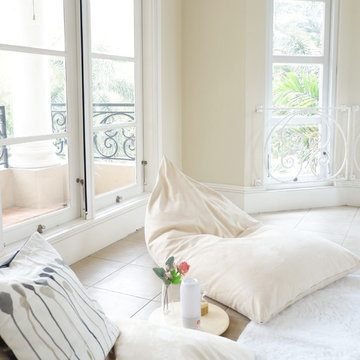
Waiting room for one of Indonesian actress at her filming set. Simple decoration without any demolishing work and finished in 2 weeks. Total area about 20m2.
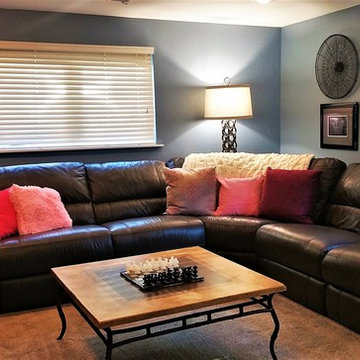
This room was redesigned with In & Out Design's One Day Redesign Program. This program utilizes the homeowner's existing decor in a new way plus a few additional purchases. It's a great way to get a new look "on a budget".
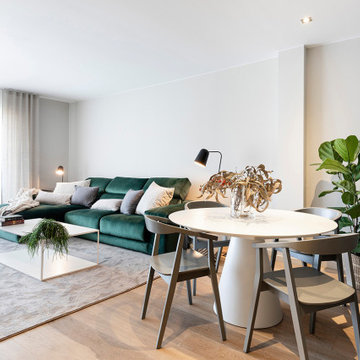
Reforma de una vivienda aprovechando los espacios y mobiliario fijo existente, apertura de la cocina al salón, eliminación del lavadero e integración en cocina.
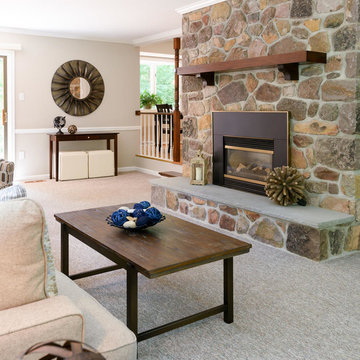
Family Room staged with rental furnishings supplied by Organized by Design. Wall Color chosen for staging was Sherwin Williams 7043 Wordly Gray.
Photographer: MJE Photographic
Family Room Design Photos with Beige Floor
6
