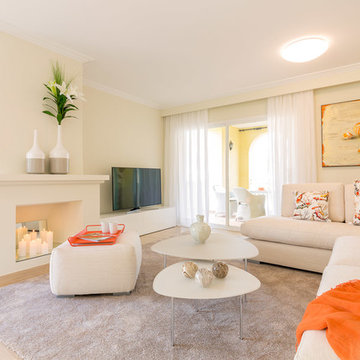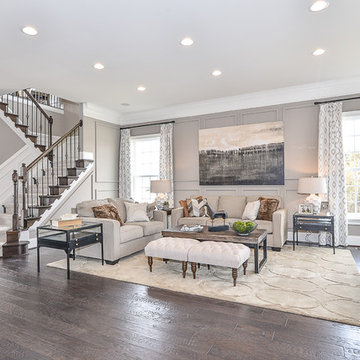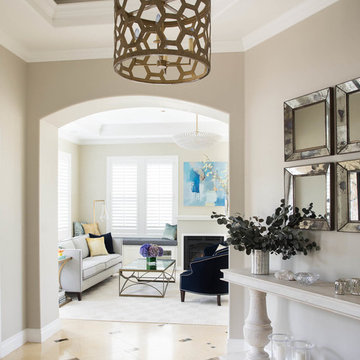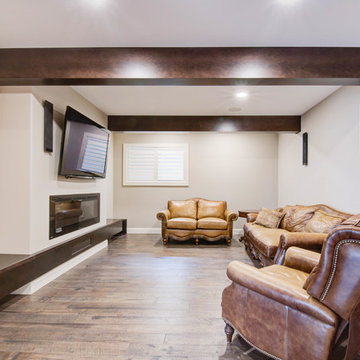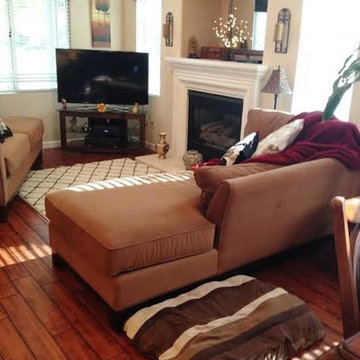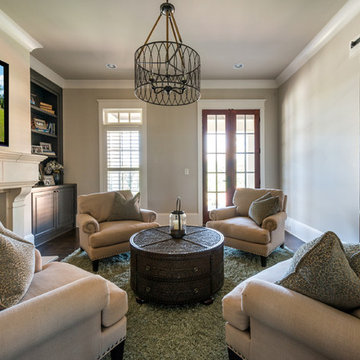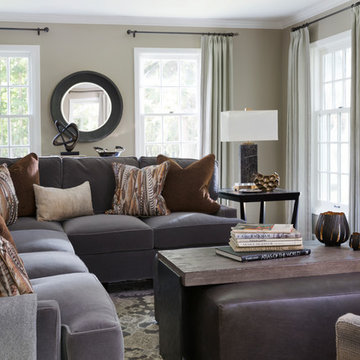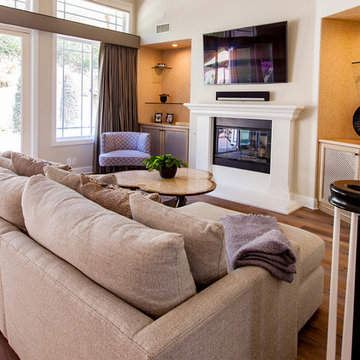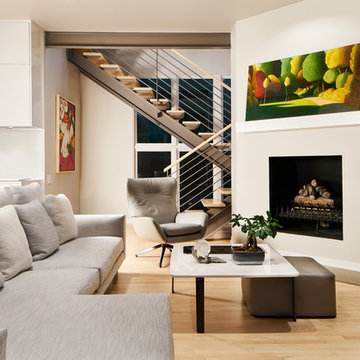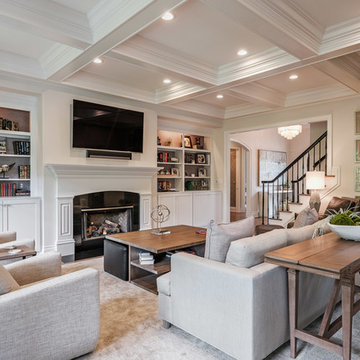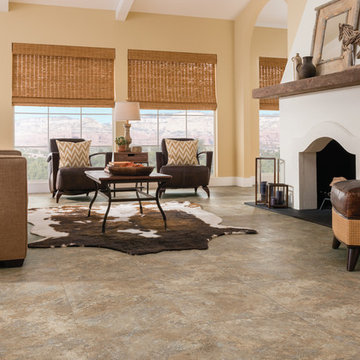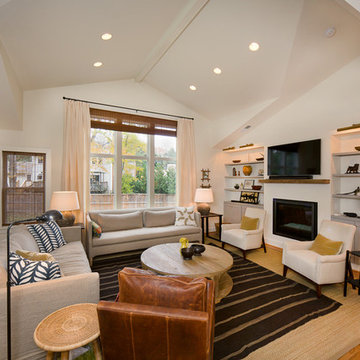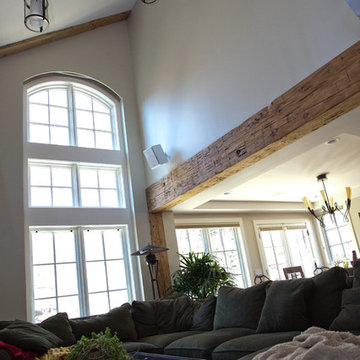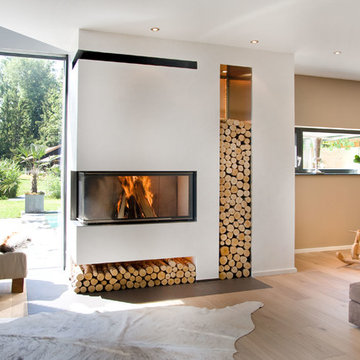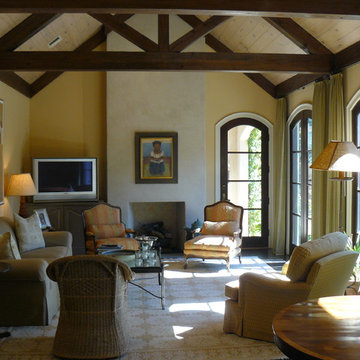Family Room Design Photos with Beige Walls and a Plaster Fireplace Surround
Refine by:
Budget
Sort by:Popular Today
81 - 100 of 899 photos
Item 1 of 3
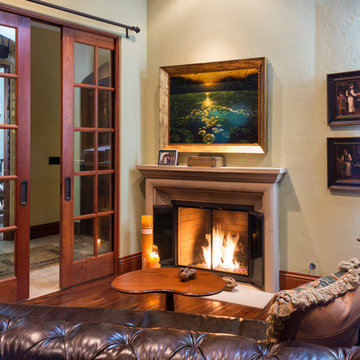
Classic Traditional Style, cast concrete countertops, walnut island top, hand hewn beams, radiant floor heat, distressed beam ceiling, traditional kitchen, classic bathroom design, pedestal sink, freestanding tub, Glen Eden Ashville carpet, Glen Eden Natural Cords Earthenware carpet, Stark Stansbury Jade carpet, Stark Stansbury Black carpet, Zanella Engineered Walnut Rosella flooring, Travertine Versai, Spanish Cotta Series in Matte, Alpha Tumbled Mocha, NSDG Multi Light slate; Alpha Mojave marble, Alpha New Beige marble, Ann Sacks BB05 Celery, Rocky Mountain Hardware. Photo credit: Farrell Scott
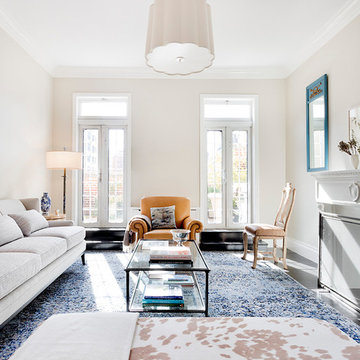
950 sq. ft. gut renovation of a pre-war NYC apartment to add a half-bath and guest bedroom.
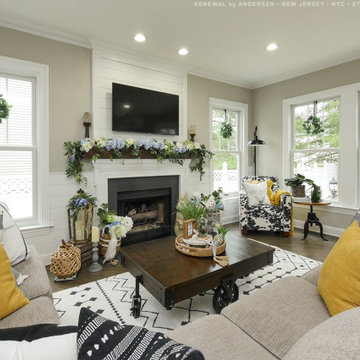
Amazing family room with all new windows we installed. This stylish room with wood floors and gorgeous furniture looks stunning surrounded in all new double hung windows. Get started replacing your windows today with Renewal by Andersen of New Jersey, New York City, Staten Island and The Bronx
Find out more about replacing your home windows and doors -- Contact Us Today! 844-245-2799
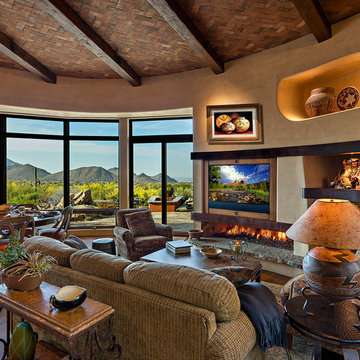
Remodeled southwestern family room with an exposed wood beam ceiling and ribbon fireplace.
Photo Credit: Thompson Photographic
Architect: Urban Design Associates
Interior Designer: Ashley P. Design
Builder: R-Net Custom Homes
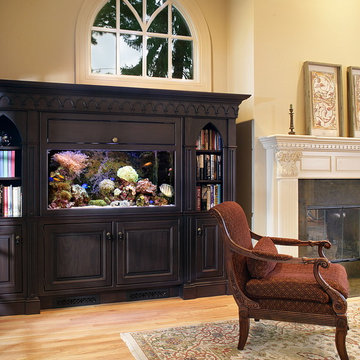
Ridgewood, NJ - Traditional - Family Room Designed by Bart Lidsky of The Hammer & Nail Inc.
Photography by: Peter Rymwid
http://thehammerandnail.com
#BartLidsky #HNdesigns
Family Room Design Photos with Beige Walls and a Plaster Fireplace Surround
5
