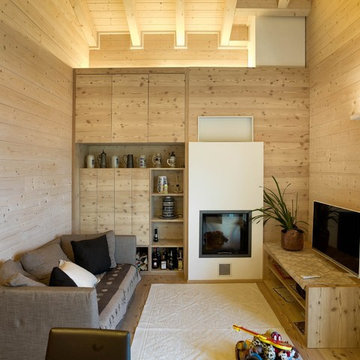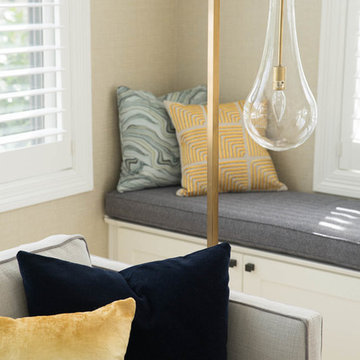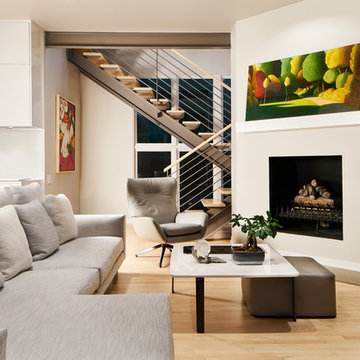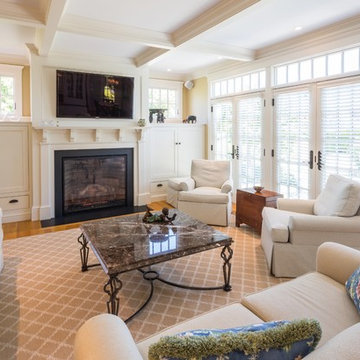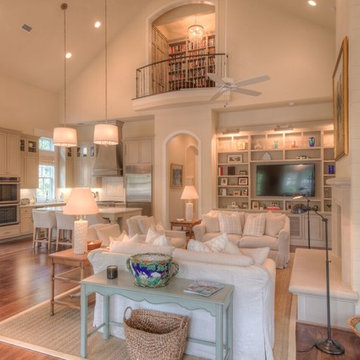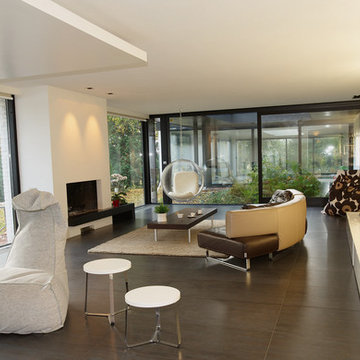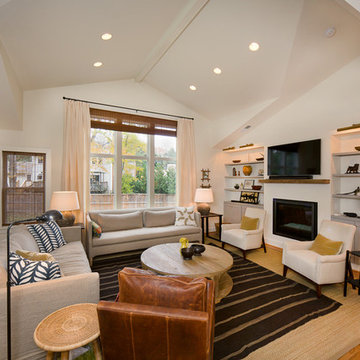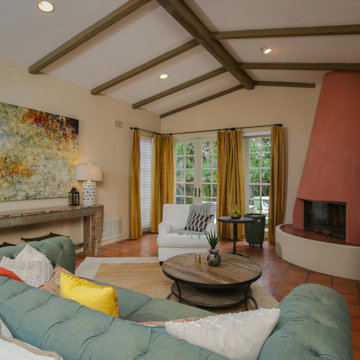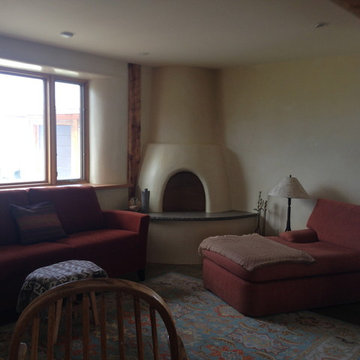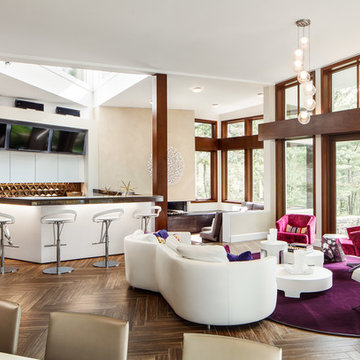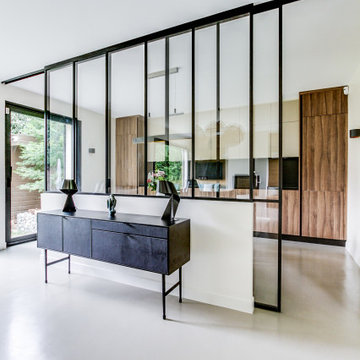Family Room Design Photos with Beige Walls and a Plaster Fireplace Surround
Refine by:
Budget
Sort by:Popular Today
101 - 120 of 899 photos
Item 1 of 3
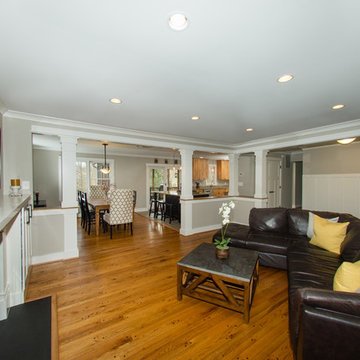
The new design, reminiscent of the Craftsman style, opens the entire main floor while still defining the living and dining areas. With successful planning and execution of the re-purposing of the existing kitchen cabinets and hardwood floors, the clients needs were met, and their vision realized.
Photography by Leigh Ann Saperstone
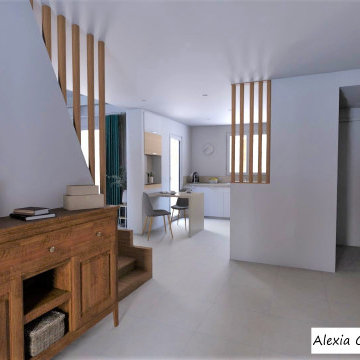
Pièce de vie rustique qui manque de luminosité et qui à besoin d'être mis au goute du jour.
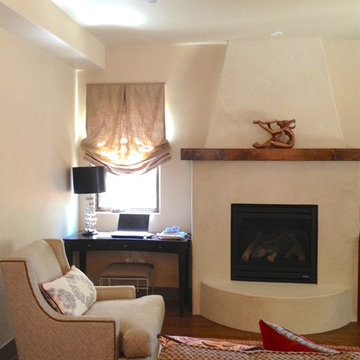
Transitional family room in taupes and reds in a Spanish Style new construction home. Custom made desk is perfect for paying bills. Custom relaxed roman shade controls light, and provides privacy from the neighbors. Brass nailheads emphasize the shape of the comfortable swivel wingchair.
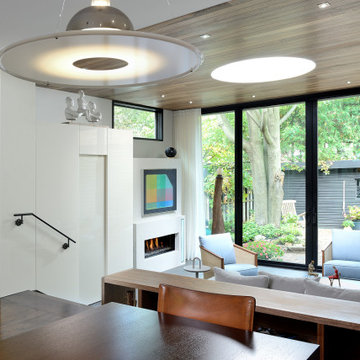
A concealed powder room ties in seamlessly with the millwork of the kitchen with a matching high gloss finish and pocket door to match.
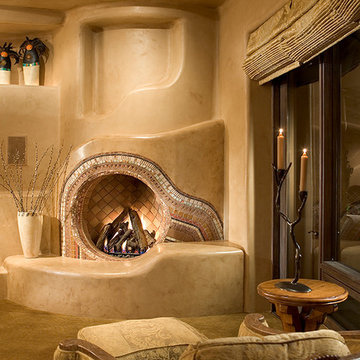
Southwestern style family room with built-in media center and medium hardwood floor.
Architect: Urban Design Associates
Interior Designer: Bess Jones
Builder: Manship Builders
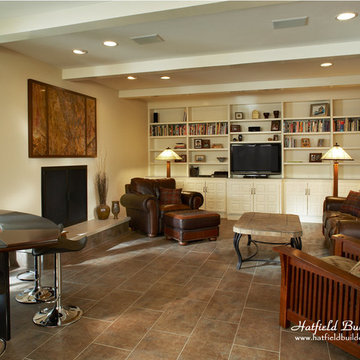
This house was purchased for its beautiful creek lined lot. The family liked the floor plan, but almost every surface needed updates. With a second floor master suite addition, a bright bedroom, luxurious bathroom with fireplace, balcony, exercise room and study were added. The backyard also got a massive overhaul with a new pool, new pool house with outdoor kitchen and separate pool bath.
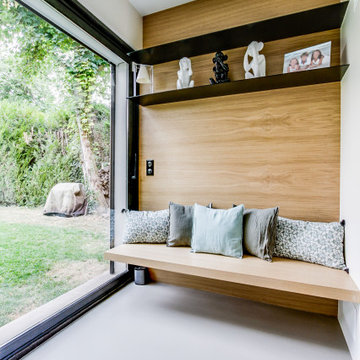
Habillage côtés cheminée en bois avec 2 étagères sen acier suspendues Réalisation de 2 bancs suspendus
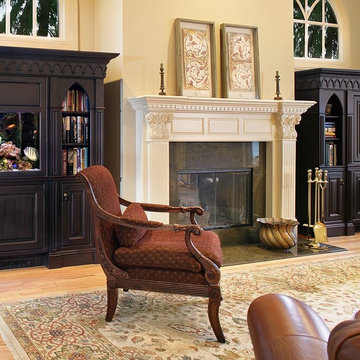
Ridgewood, NJ - Traditional - Family Room Designed by Bart Lidsky of The Hammer & Nail Inc.
Photography by: Peter Rymwid
http://thehammerandnail.com
#BartLidsky #HNdesigns
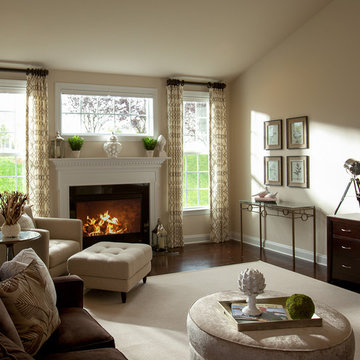
The clean lines of the furniture and sofa keep this family room simple and sophisticated. The rich textures and patterns make the all neutral decor visually interesting and stylish.
Family Room Design Photos with Beige Walls and a Plaster Fireplace Surround
6
