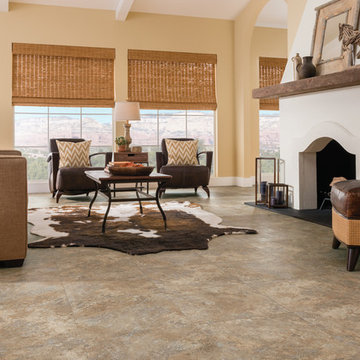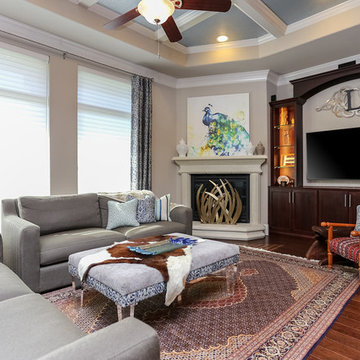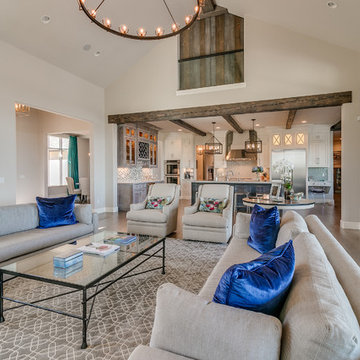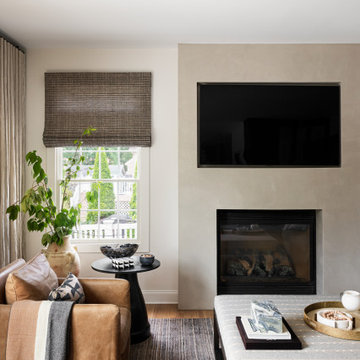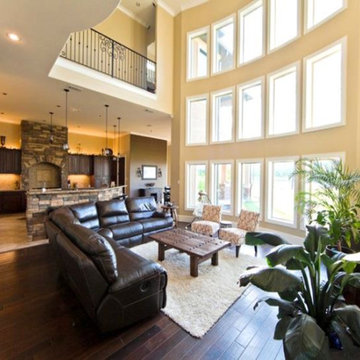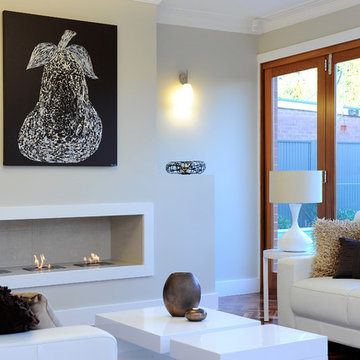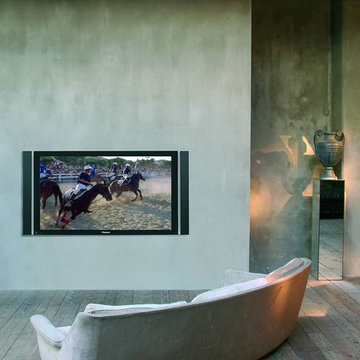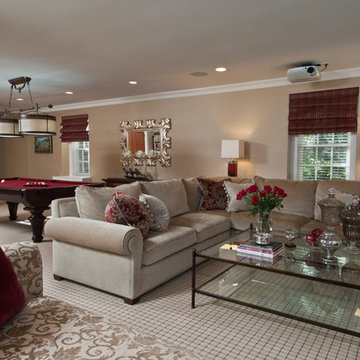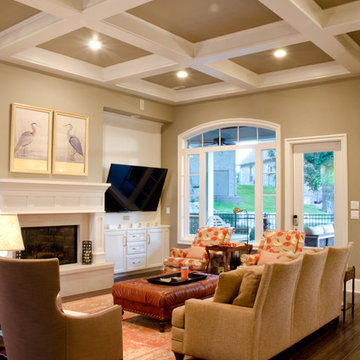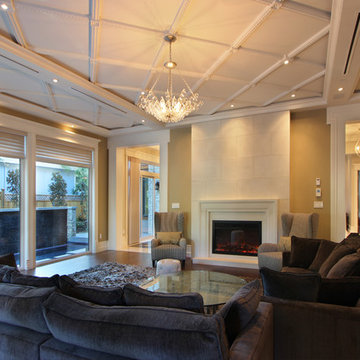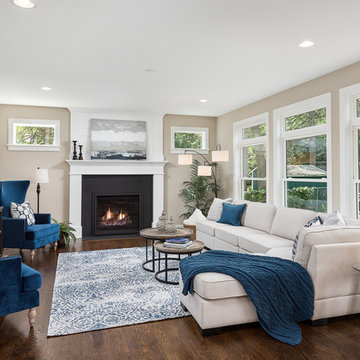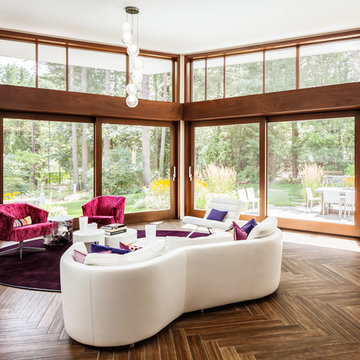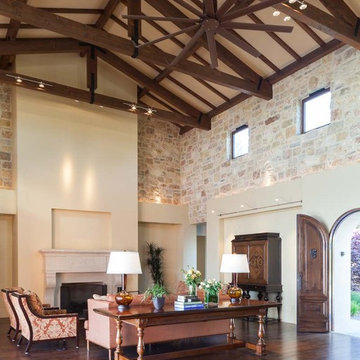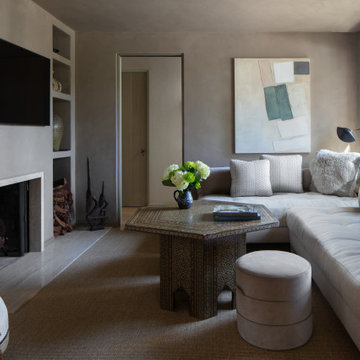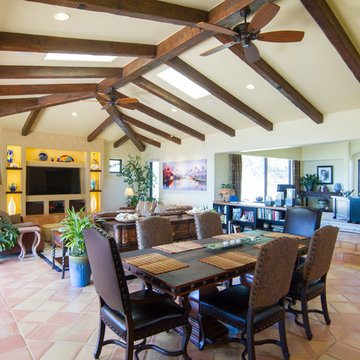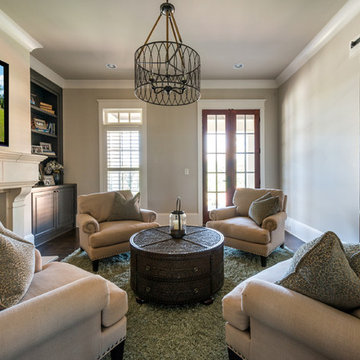Family Room Design Photos with Beige Walls and a Plaster Fireplace Surround
Refine by:
Budget
Sort by:Popular Today
121 - 140 of 899 photos
Item 1 of 3
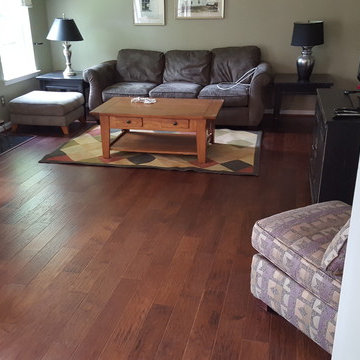
This is an example of one of our engineered hardwood flooring projects, this is a 5" hand-scraped engineered Hickory floors from Impressions. We installed the whole lower level of the home on top of a concrete slab with a underlayment called eco-silencer which helps insulate, dampen sound, and acts as a moisture control barrier.
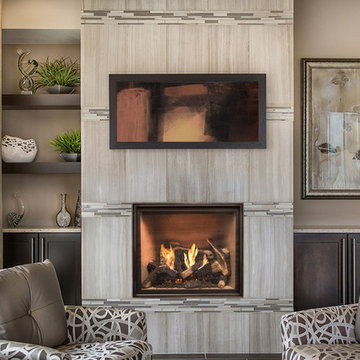
Town & Country's TC30 fireplace is the first design-driven gas fireplace perfectly sized for bedrooms, bathrooms, smaller spaces and home renovation projects. It was built to stand tall, to take advantage of the bold Town & Country flames. Our Design-A-Fire feature and venting options allow you to create the perfect fire for your special place.
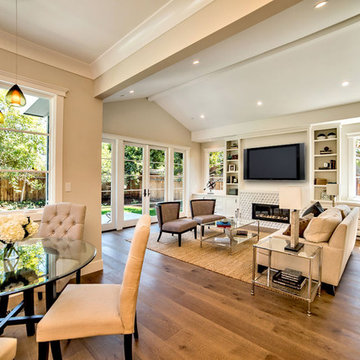
Painted custom media cabinet. Stone mosaic fireplace surround, Hurd clad windows and doors painted at interior. Painted mantle with television over, Painted custom inset cabinet, Polished Calacatta marble counter tops, satin nickel cabinet hardware, 9" plank quarter sawn engineered oak floors, Traditional painted wood moldings at ceiling and around windows and doors.
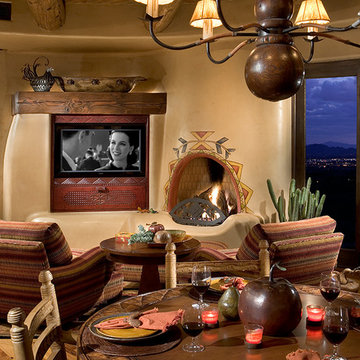
Southwestern style family room with built-in media wall and medium hardwood floors.
Architect: Urban Design Associates
Interior Designer: Bess Jones
Builder: Manship Builders
Family Room Design Photos with Beige Walls and a Plaster Fireplace Surround
7
