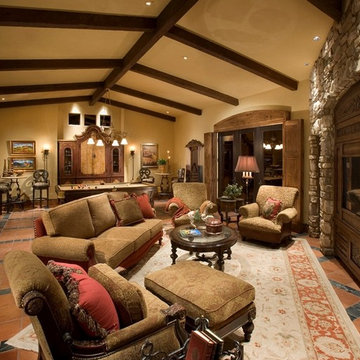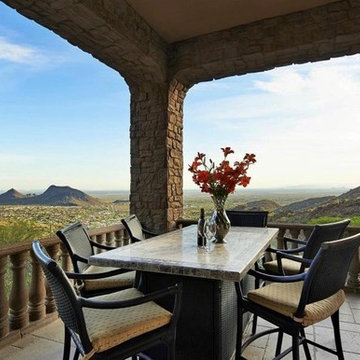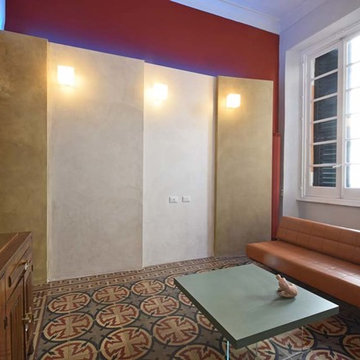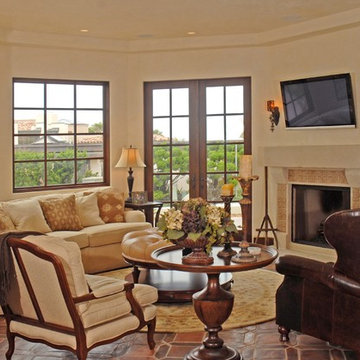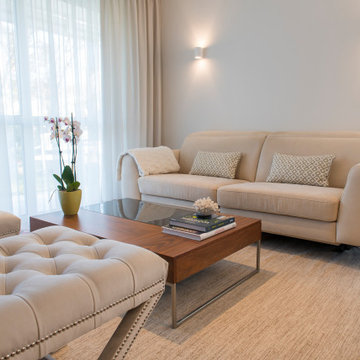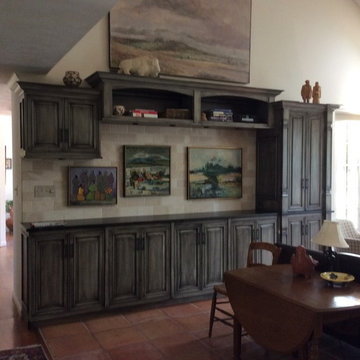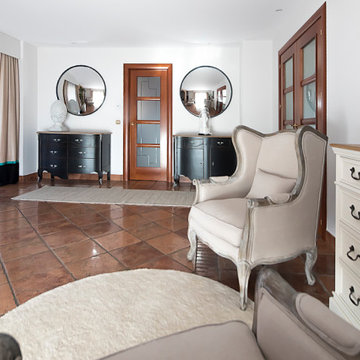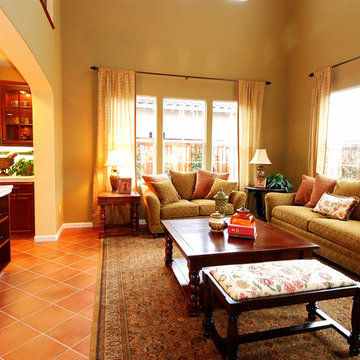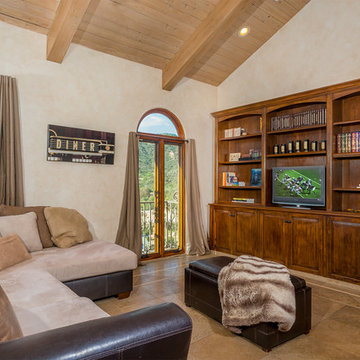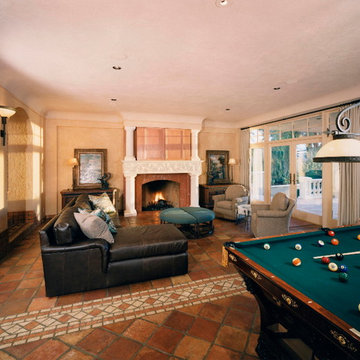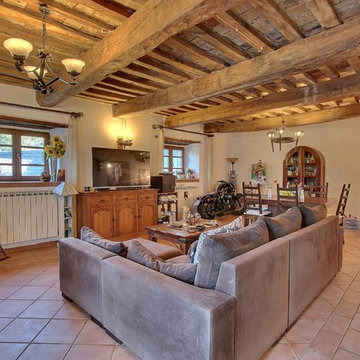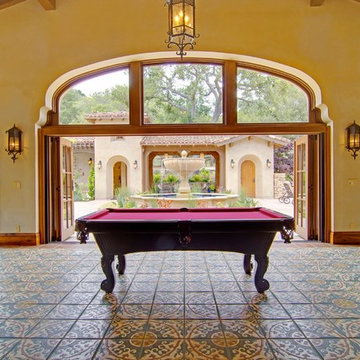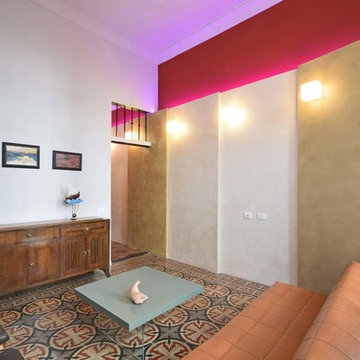Family Room Design Photos with Beige Walls and Terra-cotta Floors
Refine by:
Budget
Sort by:Popular Today
81 - 100 of 209 photos
Item 1 of 3
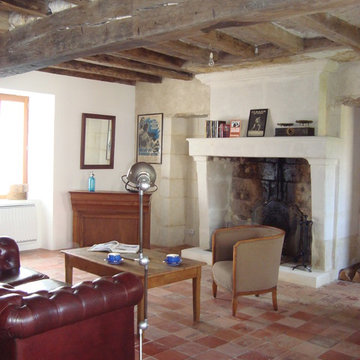
Il s'agit du salon secondaire, faisant office de bureau, les poutres ont été sablées, les tomettes reposées après réagréage du sol, la cheminée remise en état, les huisseries changées. Le mobilier chiné.
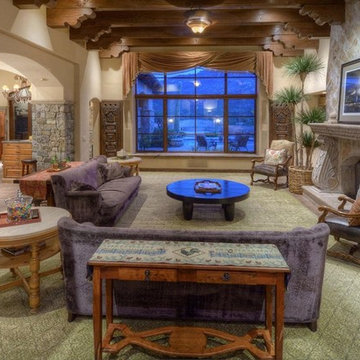
THE GREAT FAMILY ROOM; In itself, is balanced by the large chamfered wood beams and sculpted corbelling thus, framing the patio and mountain views to the east. The large stone arches of the east patio, continue into the interior, defining the Nook and Kitchen spaces.
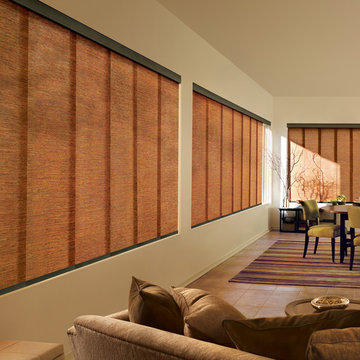
Skyline, by Hunter Douglas, provides an alternative to vertical blinds for large expanses of glass. They have a unique headrail with many valance and operating options that include motorized. The wide variety of fabrics runs the gamut from screen materials that you can see through to woven wood type fabrics to very contemporary ones. Available in a variety of opacities. This photo shows a woven wood type fabric in a family room..
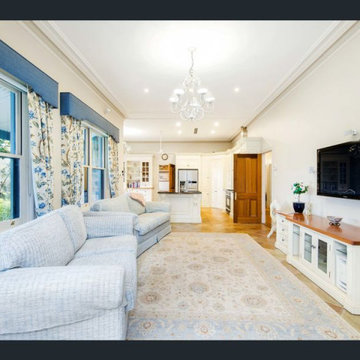
Reupholstered sofas iin woven check in clients favourite colour and custom made Baker linen drapes and pelmets
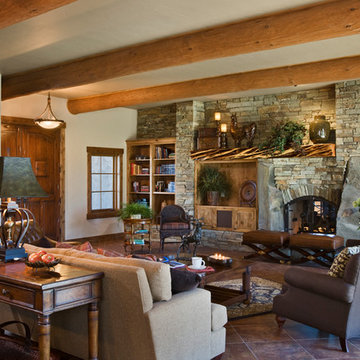
This rustic retreat in central Oregon is loaded with modern amenities.
This stone see-thru fireplace features a juniper mantle, and a built-in juniper wood cabinets to the left. In front of the fireplace sit two leather ottomans and a seating group for seven. To the left, built in bookcases hold cherished memories. An arched entryway leads to a smaller den.
Timber frame and log houses often conjure notions of remote rustic outposts located in solitary surroundings of open grasslands or mature woodlands. When the owner approached MossCreek to design a timber-framed log home on a less than one acre site in an upscale Oregon golf community, the principle of the firm, Allen Halcomb, was intrigued. Bend, OR, on the eastern side of the Cascades Mountains, has an arid desert climate, creating an ideal environment for a Tuscan influenced exterior.
Photo: Roger Wade
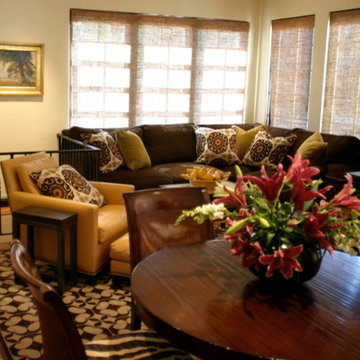
This is a small space we used a custom sectional and modern leather chair and ottoman that really provide a lot of seating. The hand knotted rug is from Spain and the shades are woven natural fibers.
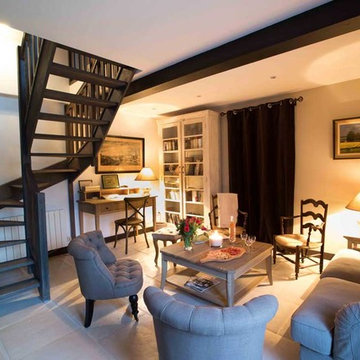
Un salon reposant pour profiter d'un espace calme et relaxant, avec des couleurs et des matériaux traditionnels.
Aménagement, stylisme et décoration Cosy Side.
Family Room Design Photos with Beige Walls and Terra-cotta Floors
5
