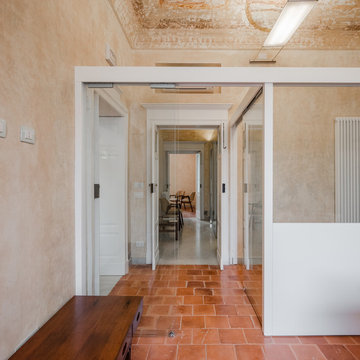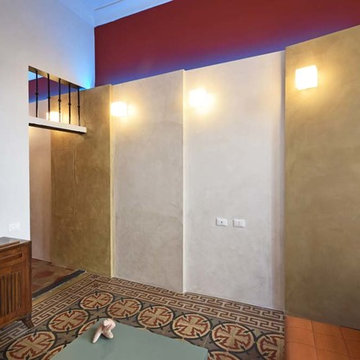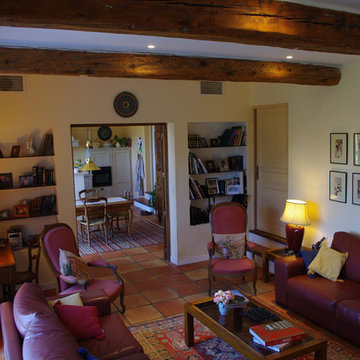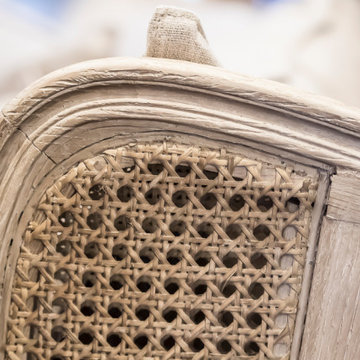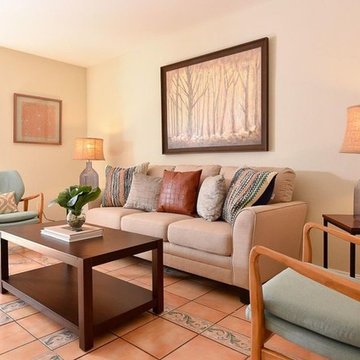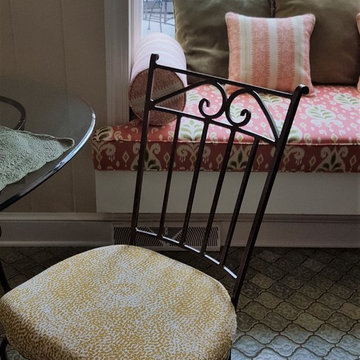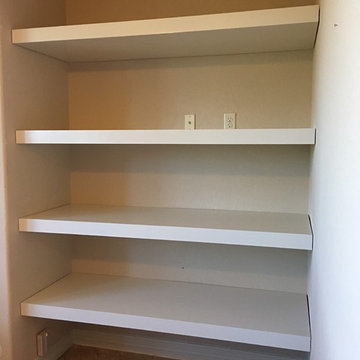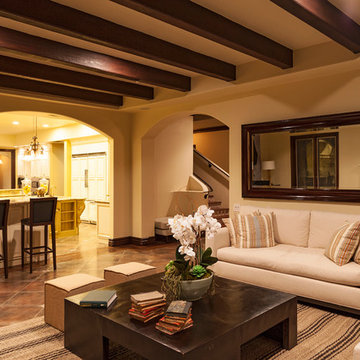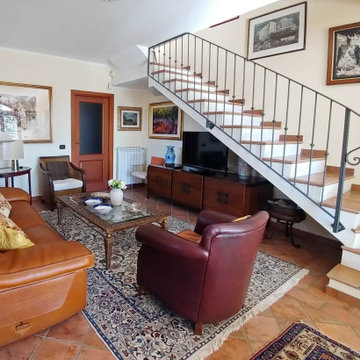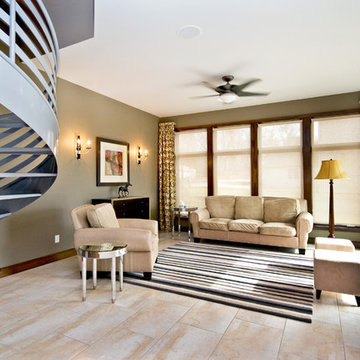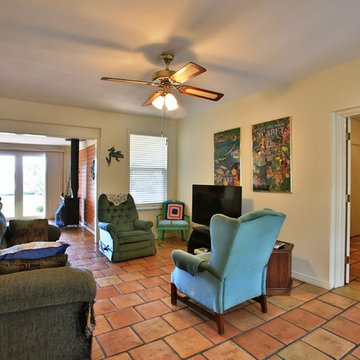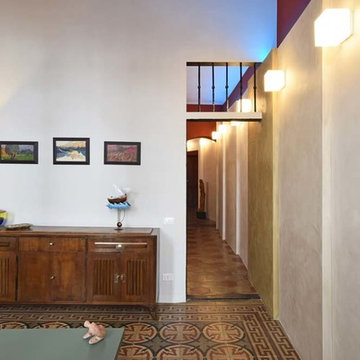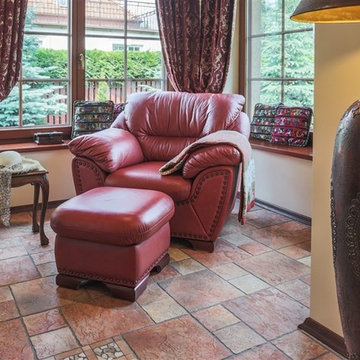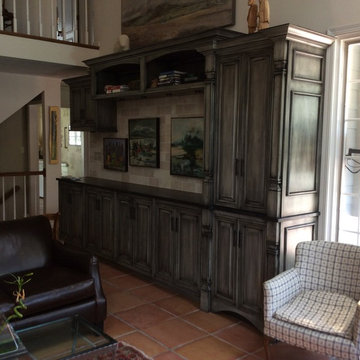Family Room Design Photos with Beige Walls and Terra-cotta Floors
Refine by:
Budget
Sort by:Popular Today
141 - 160 of 209 photos
Item 1 of 3
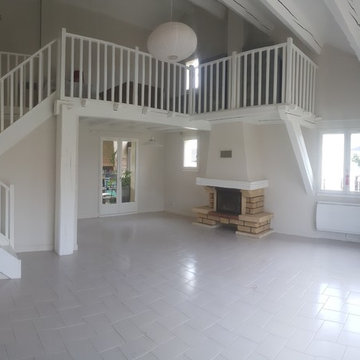
Le souhait de la cliente était de moderniser la cheminée et de changer le sol. Le carrelage existant avait déjà été peint pour le rajeunir.
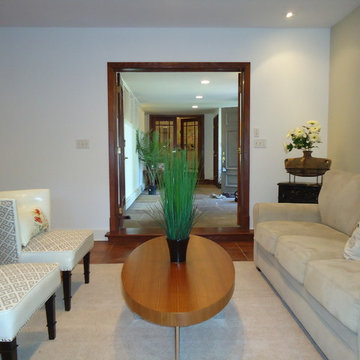
Colleen Donovan - CMD Home Staging
Large, sprawling, executive bungalow in a private, country, ravine setting, overlooking 15 Mile Creek, in the heart of beautiful Niagara. 3400 sq ft. Updated kitchen with granite counters and stainless appliances. Luxurious spa like bathrooms. MLS Number: N30050617
Listing agent Dale Petrie - Sally McGarr Realty 905-687-9229
For more photos and information
http://www.niagararealtor.ca/listings/n30050617
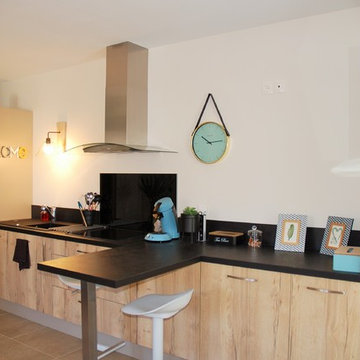
Vue sur l'espace cuisine.
Derrière ce linéaire de portes se cachent un petit lave vaisselle, une machine à laver, un placard à balai et tout le nécessaire pour ranger les ustensiles de cuisine
Crédit photo : Marjorie Muzy
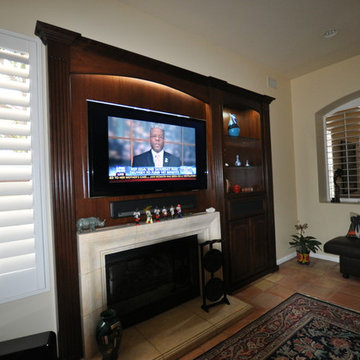
Custom designed and built media center cabinet in family room. Hand distressed cherry material including LED lighting, rollouts, fluted columns, mounted tv over fireplace and a Sonos wireless soundbar.
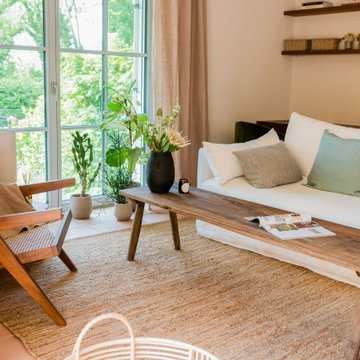
Gemütliches Wohnzimmer mit Holzelementen, Holiday Stuhl (Rattan/Teakholz), Rattan Körben, Leinen Sofa und Leinen Vorhängen, Hanfteppich und Alpaka Kissen sowie Decken. So holt man sich das Urlaubsgefühl ins eigene Zuhause. Hier kommen Familie und Freund*innen gerne zusammen.
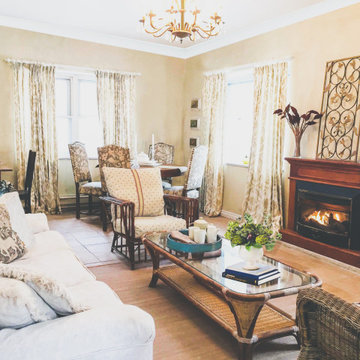
This warm formal room was designed so that it gives you many places to sit by the fireplace. This multi-function room is perfect when the family especially when is cold outside and they want to be together eating and lounging. All the chairs were custom reupholstered along with the curtains and accessories. It was creating texture and layering.
Family Room Design Photos with Beige Walls and Terra-cotta Floors
8
