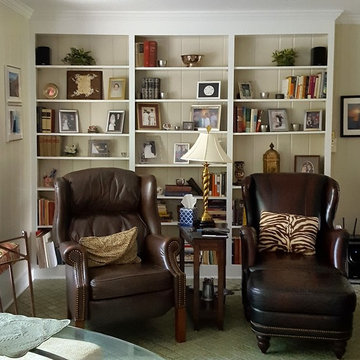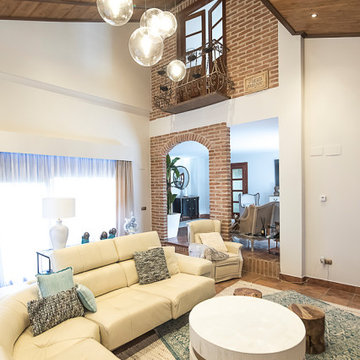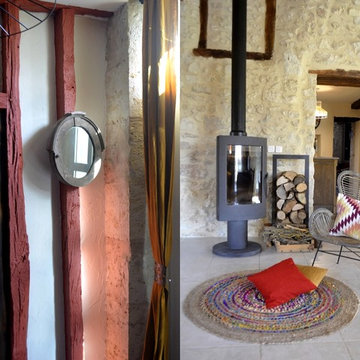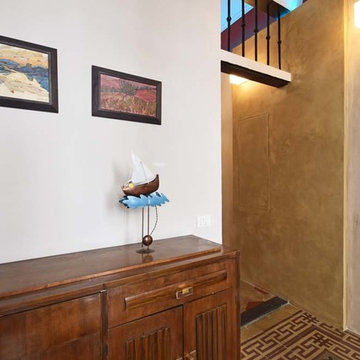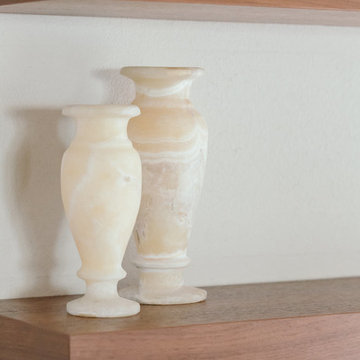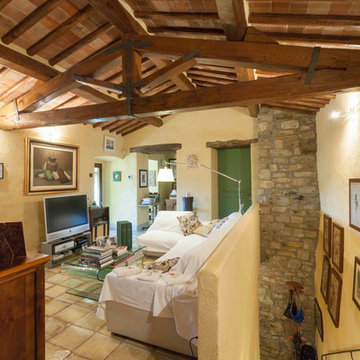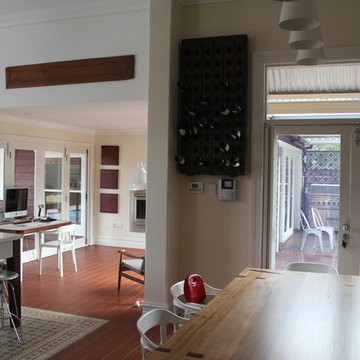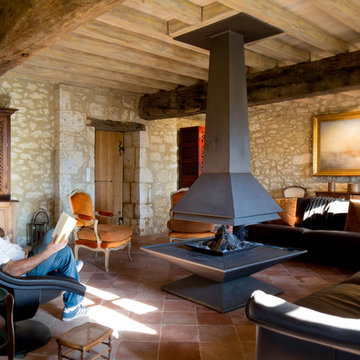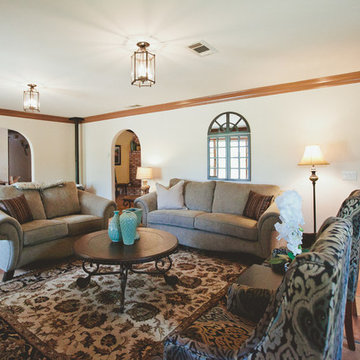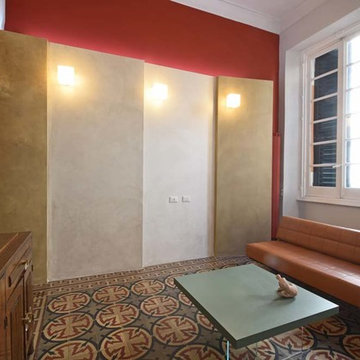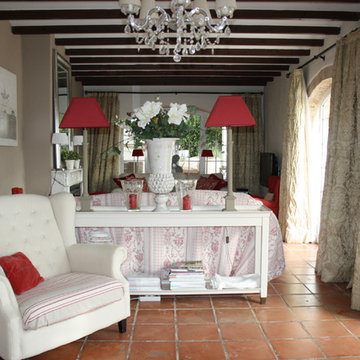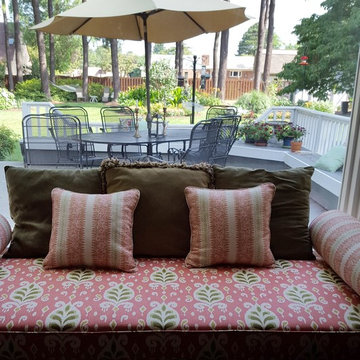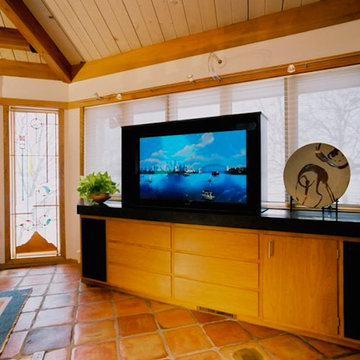Family Room Design Photos with Beige Walls and Terra-cotta Floors
Refine by:
Budget
Sort by:Popular Today
161 - 180 of 209 photos
Item 1 of 3
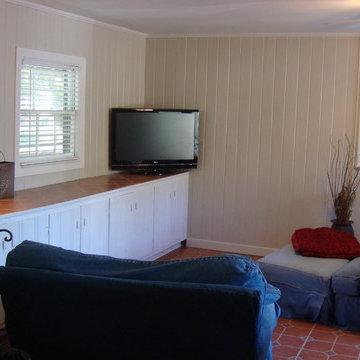
Family room with plantation shutters. I used the Terra cotta tile on the floor and counter and went with a neutral paint to match the grout color. We cozied up the TV area by pulling the kids oversized chairs into one of the corners.
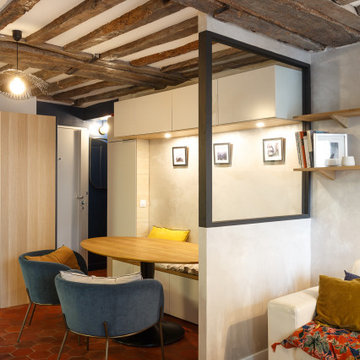
Pour délimiter les espaces, nous avons séparé la salle à mangé du salon par un muret et sa verrière, la banquette coin repas sert également de rangement, table ovale ...
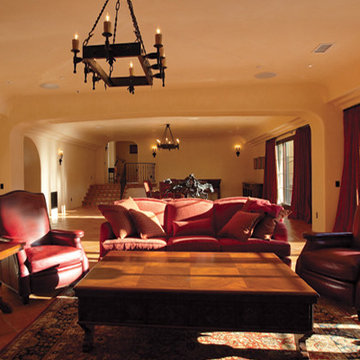
Chandelier designed by Tower Design, Bausman Table, Custom Furniture, Custom Drapery
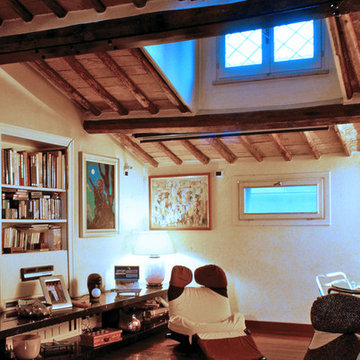
SALONE RAGAZZI:
Salone dei figli, pareti decorate ad encausto, pavimento in parquet, soffitto (tetto) in travi, travetti e mattoni il tutto originale è stato ripulito mediante sabbiatura e successiva ceratura. Le poltrone sono di Cassina modello Wink di Toshiyuki Kita. Su uno dei due lati lunghi due lunghi mensoloni in marmo nero Marquina su cui è alloggiato il camino sul lato opposto la scala che porta al disimpegno del piano superiore realizzata in legno laccato bianco satinato e parquet.....
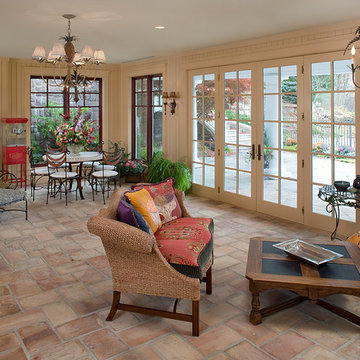
A large circular driveway and serene rock garden welcome visitors to this elegant estate. Classic columns, Shingle and stone distinguish the front exterior, which leads inside through a light-filled entryway. Rear exterior highlights include a natural-style pool, another rock garden and a beautiful, tree-filled lot.
Interior spaces are equally beautiful. The large formal living room boasts coved ceiling, abundant windows overlooking the woods beyond, leaded-glass doors and dramatic Old World crown moldings. Not far away, the casual and comfortable family room entices with coffered ceilings and an unusual wood fireplace. Looking for privacy and a place to curl up with a good book? The dramatic library has intricate paneling, handsome beams and a peaked barrel-vaulted ceiling. Other highlights include a spacious master suite, including a large French-style master bath with his-and-hers vanities. Hallways and spaces throughout feature the level of quality generally found in homes of the past, including arched windows, intricately carved moldings and painted walls reminiscent of Old World manors.
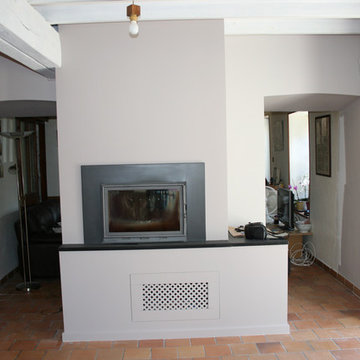
Rénovation de la cheminée. La cheminée rustique a été changé par une cheminée plus contemporaine . le foyer a été gardé et encadré par une plaque métal.
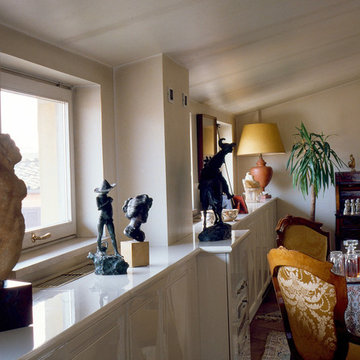
SALONE:
Salone posto al terzo piano dell'appartamento con annesso grande terrazzo con vista mozzafiato sui tetti ed i monumenti della Città Eterna. Vista a 360 gradi.
Pavimento in cotto a mano di Minturno, mobile di servizio in MDF laccato bianco, infissi a "taglio termico" alluminio/legno. Gli arredi sono inoltre costituiti da mobili ed accessori di antiquariato e tessuti pregiati.
Family Room Design Photos with Beige Walls and Terra-cotta Floors
9
