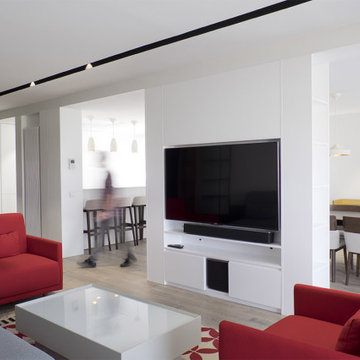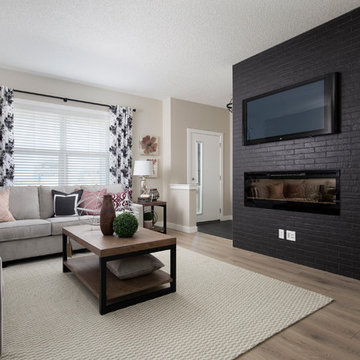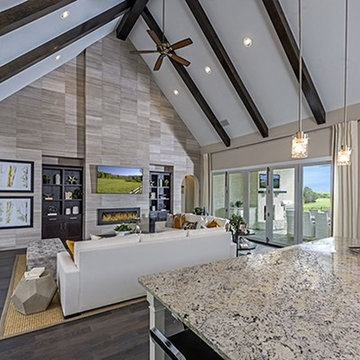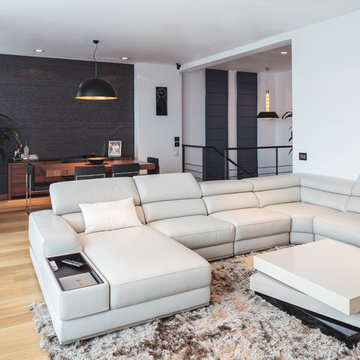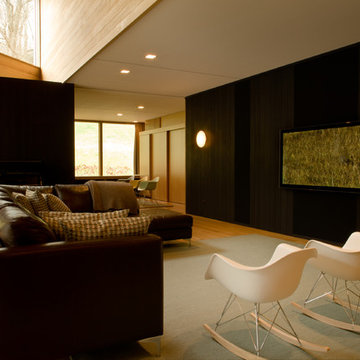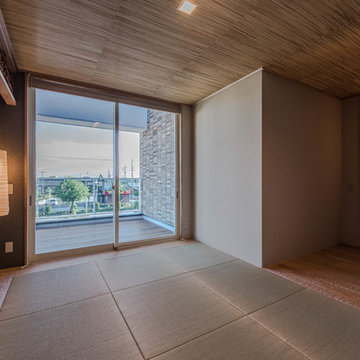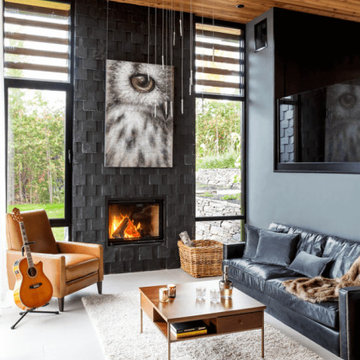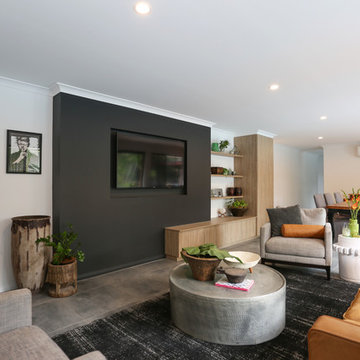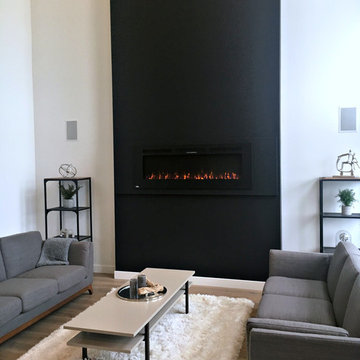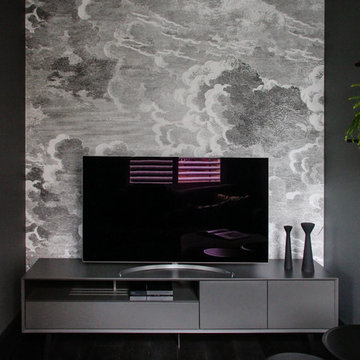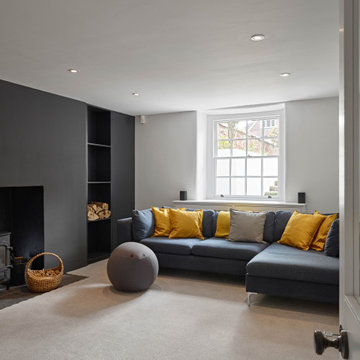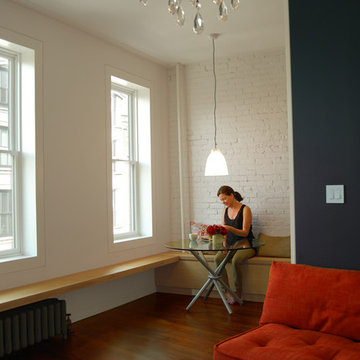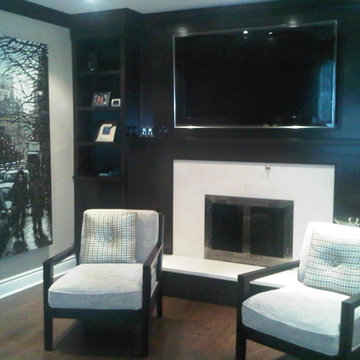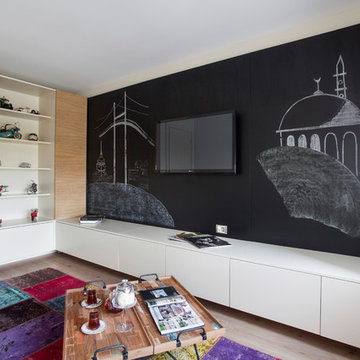Family Room Design Photos with Black Walls
Refine by:
Budget
Sort by:Popular Today
281 - 300 of 864 photos
Item 1 of 2
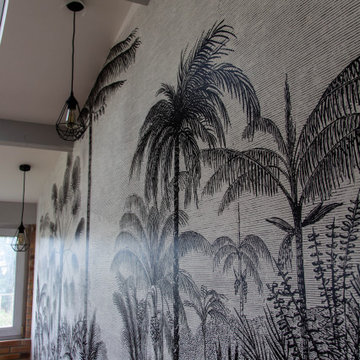
Nous avons complètement rénover le deuxième séjour changé les fenêtre le sol, la peinture et remplacé la fresque par un papier peint exotique.
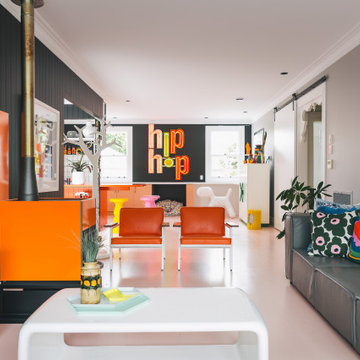
Murphys Road is a renovation in a 1906 Villa designed to compliment the old features with new and modern twist. Innovative colours and design concepts are used to enhance spaces and compliant family living. This award winning space has been featured in magazines and websites all around the world. It has been heralded for it's use of colour and design in inventive and inspiring ways.
Designed by New Zealand Designer, Alex Fulton of Alex Fulton Design
Photographed by Duncan Innes for Homestyle Magazine

This project tell us an personal client history, was published in the most important magazines and profesional sites. We used natural materials, special lighting, design furniture and beautiful art pieces.
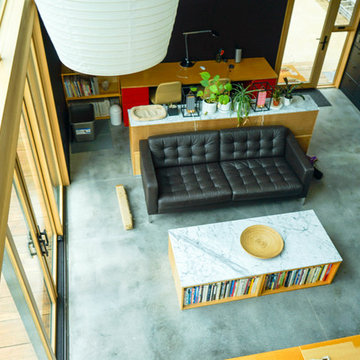
Living Room / Gray Floor Tiles / Wood Framed Windows / Black Cabinets / Wood Slat Staircase / Windows / Doors /
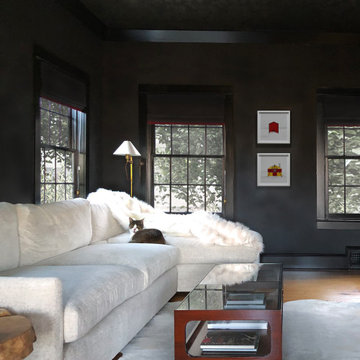
To family room, adjacent to the light colored living room, is dark and moody. The ceiling is lined with wallpaper that has pine leaf pattern that glimmers when light hits it. The walls is a roman clay finish that gives the overall room a textured finish. Furniture, light fixtures and artwork selected to create a comfortable and effortless look.

On the terrace level, we create a club-like atmosphere that includes a dance floor and custom DJ booth (owner’s hobby,) with laser lights and smoke machine. Two white modular sectionals separate so they can be arranged to fit the needs of the gathering.
Family Room Design Photos with Black Walls
15
