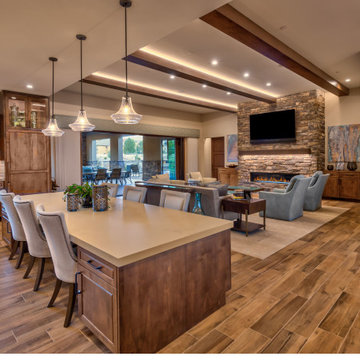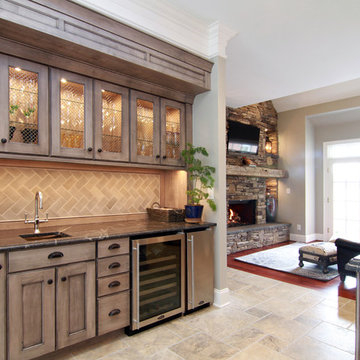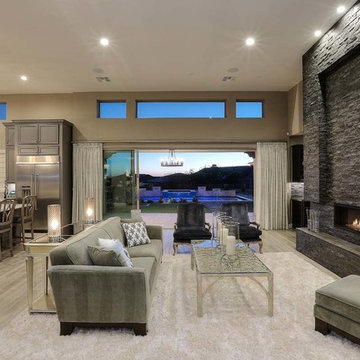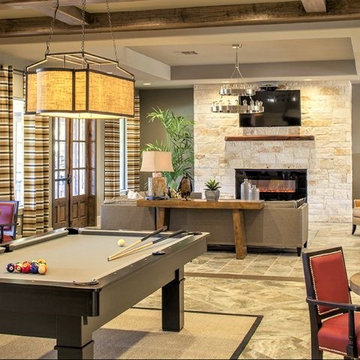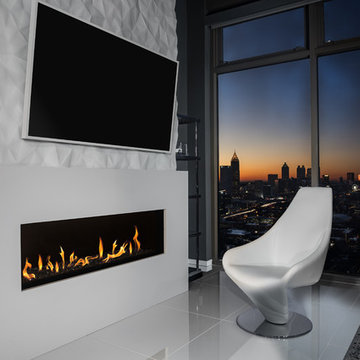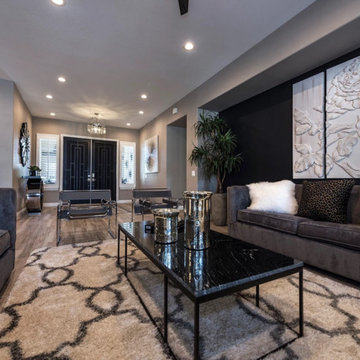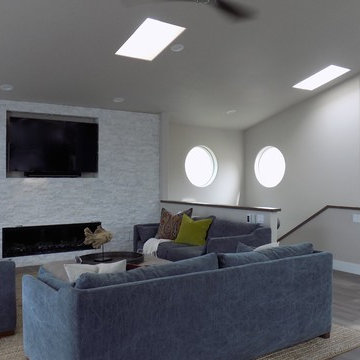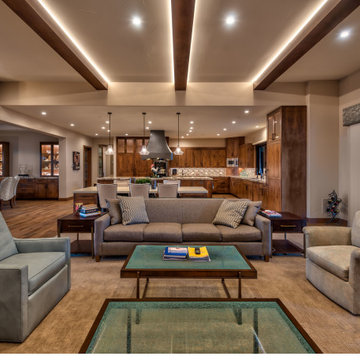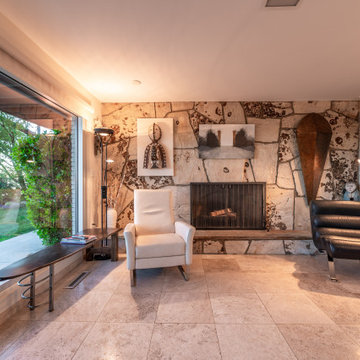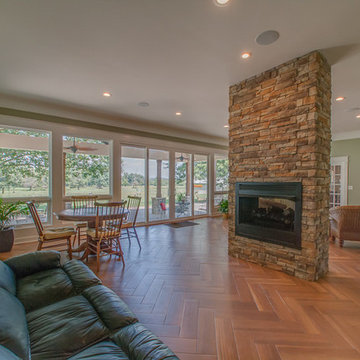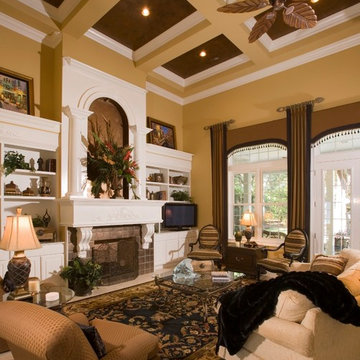Family Room Design Photos with Ceramic Floors and a Stone Fireplace Surround
Refine by:
Budget
Sort by:Popular Today
241 - 260 of 716 photos
Item 1 of 3
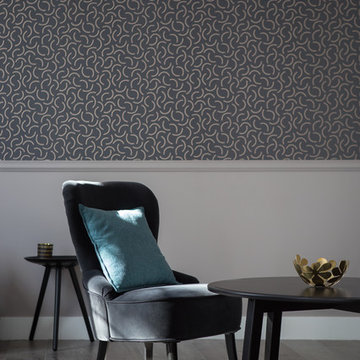
SEJOUR - Détente et sérénité grâce aux cinquantes nuances de gris poudré, réhaussées par les touches de bleu canard et doré. © Hugo Hébrard - www.hugohebrard.com

This 1960s split-level has a new Family Room addition in front of the existing home, with a total gut remodel of the existing Kitchen/Living/Dining spaces. A walk-around stone double-sided fireplace between Dining and the new Family room sits at the original exterior wall. The stone accents, wood trim and wainscot, and beam details highlight the rustic charm of this home. Also added are an accessible Bath with roll-in shower, Entry vestibule with closet, and Mudroom/Laundry with direct access from the existing Garage.
Photography by Kmiecik Imagery.
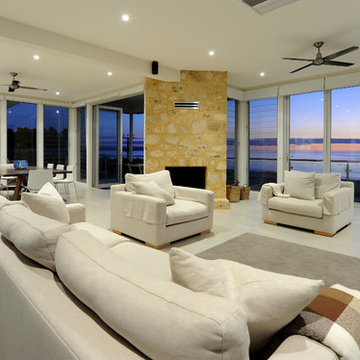
Minimal wall space in the main upper living area showcasing the stunning view down the coast. Bi-fold doors open to front balcony and rear outdoor living area.
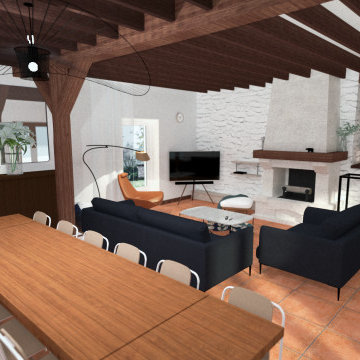
La modernisation et l'apport de lumière dans cette pièce à vivre, tout en conservant l'aspect convivial de l'espace, étaient la demande. Pour ce faire, l'apport de matières minérales et métalliques a permis de contraster avec la chaleur du bois existant et permettre la réflexion de la lumière. Par ailleurs, l'allègement du mobilier a aussi eu toute son importance, en conservant un maximum d'assises.
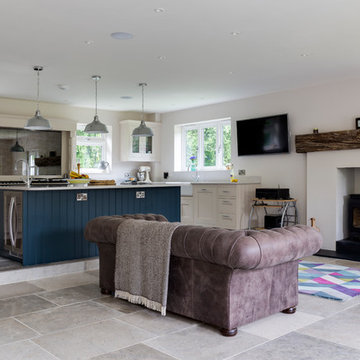
A beautiful contemporary farmhouse kitchen/living space, designed as part of a 2-storey Farm House extension.
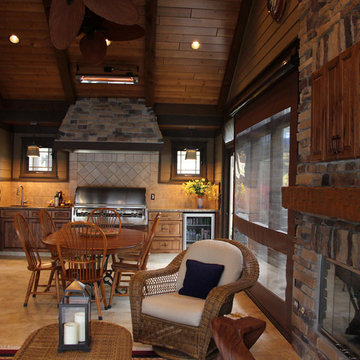
This space is technically a screen porch - but not one in a very traditional sense. It includes a grill kitchen, fireplace, TV above the fireplace (in the cabinet above). Quartz heaters (seen glowing brightly on and near the ceiling) and roll-down clear shades that keep out the cold and wind, allowing use of the space for three seasons! When the weather is warm, enjoy the cool breeze and keep annoying insects away in this incredible space!
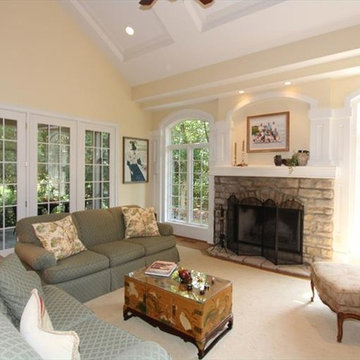
Large open room with soaring ceilings, custom woodwork, stone woodburning fireplace, arched windows, hardwood and carpeted floors. All open to the kitchen and hearth room.
Family Room Design Photos with Ceramic Floors and a Stone Fireplace Surround
13
