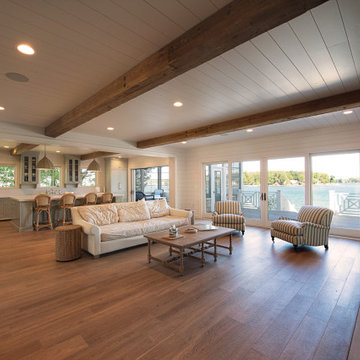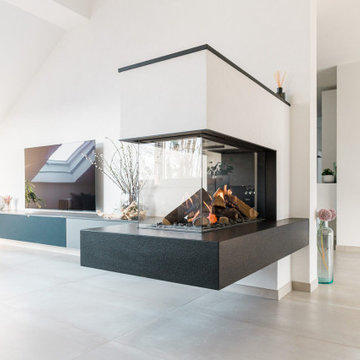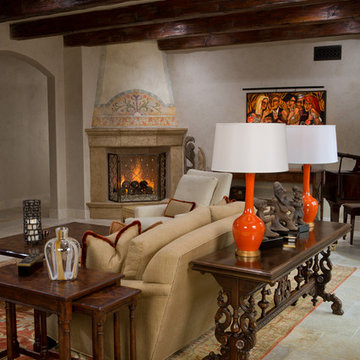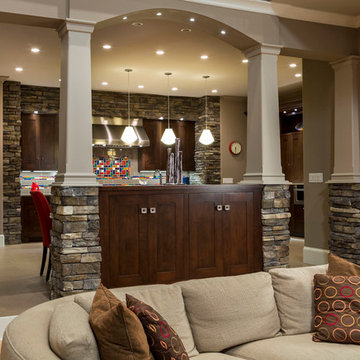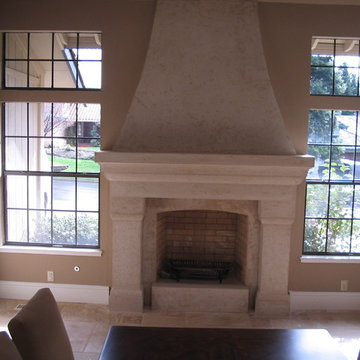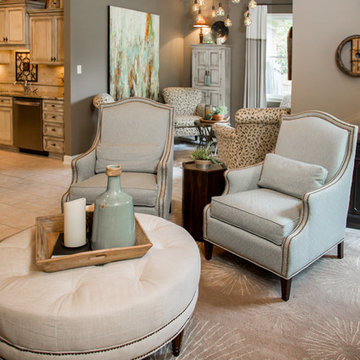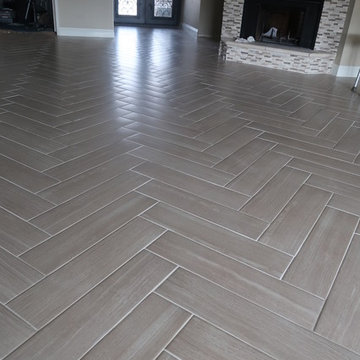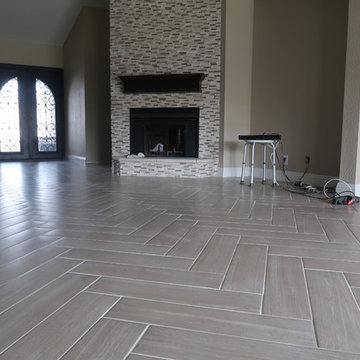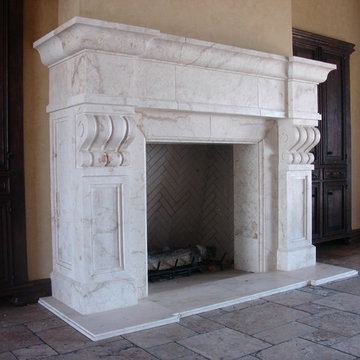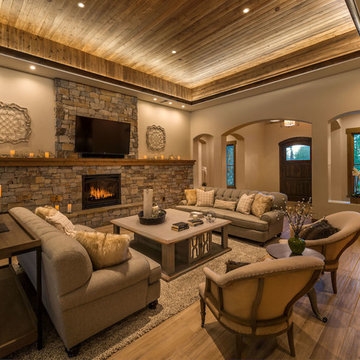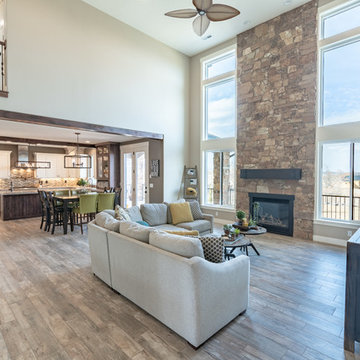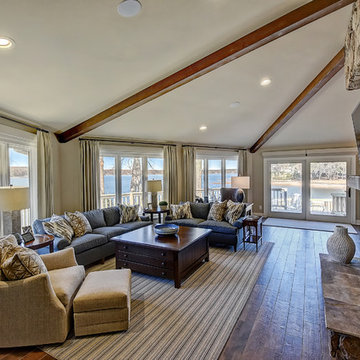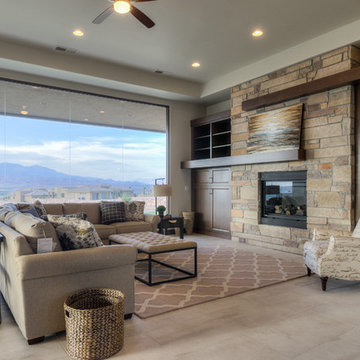Family Room Design Photos with Ceramic Floors and a Stone Fireplace Surround
Refine by:
Budget
Sort by:Popular Today
161 - 180 of 716 photos
Item 1 of 3
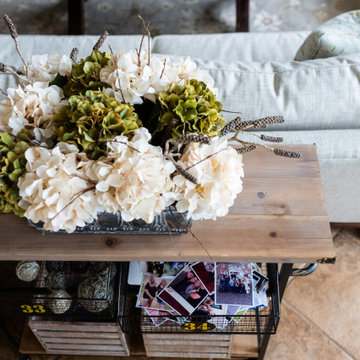
The homeowners recently moved from California and wanted a “modern farmhouse” with lots of metal and aged wood that was timeless, casual and comfortable to match their down-to-Earth, fun-loving personalities. They wanted to enjoy this home themselves and also successfully entertain other business executives on a larger scale. We added furnishings, rugs, lighting and accessories to complete the foyer, living room, family room and a few small updates to the dining room of this new-to-them home.
All interior elements designed and specified by A.HICKMAN Design. Photography by Angela Newton Roy (website: http://angelanewtonroy.com)
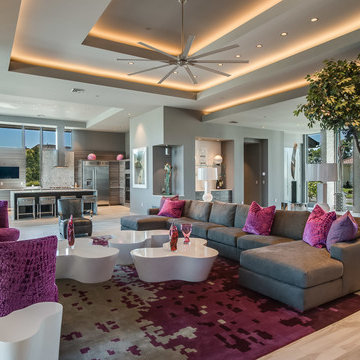
The layers of lights on the ceiling not only brighten up the space, but also create interest throughout. Ceilings don't have to be boring.
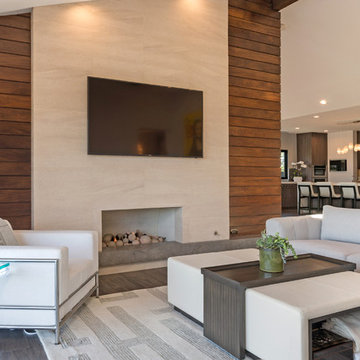
This space was completely redone to reflect an indoor-outdoor living space. The fireplace was a huge change for this room and a new design where we brought in natural materials; solid walnut shiplap wood on the outside, travertine stone and limestone floating hearth. Replaced old sliders with a 12' La Cantina pocketing slider. Furnishings inside were all custom.
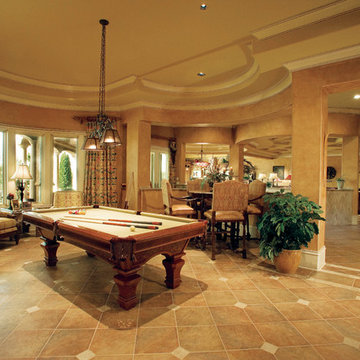
Game Room of The Sater Design Collection's Tuscan, Luxury Home Plan - "Villa Sabina" (Plan #8086). saterdesign.com
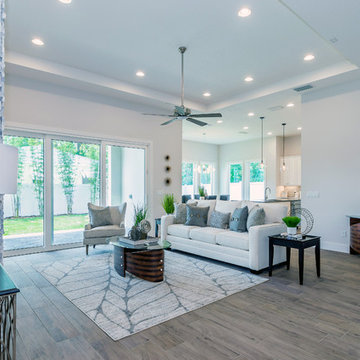
From the entryway of the house, we walk right into the open great room. Sliding glass doors can be pulled fully aside to allow for one continuous living space on nice days. Plenty of windows in the dining room keep these interior spaces feeling light and bright. Photography and Staging by Interior Decor by Maggie.
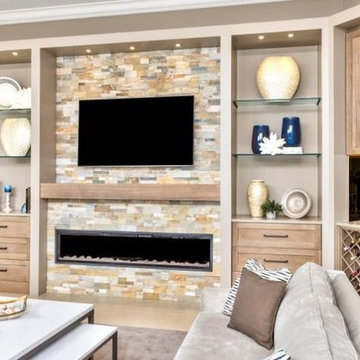
Family room transformation! going from nothing to spectacular! We incorporated storage, a large TV, fireplace, dispplay, the texture of stone, a wine rack and countertops in a very attractive built-in. the unit is 10' tall and 23' wide. Media equipment (vented) is in the left cabinets.
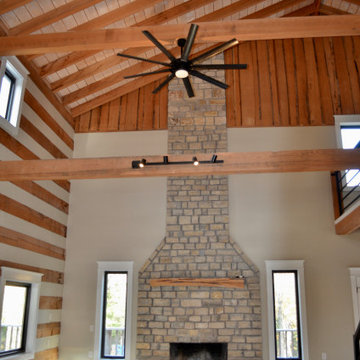
Log cabin home renovation. Gutted this home down to the timbers. There was not one thing that we didn't touch and upgrade! We added this second floor loft, new kitchen, new tile, custom railings, rebuilt staircase, custom casings around windows and doors, new paint, chandelier. The original fireplace stopped about 3/4 of the way up so we built it to the ceiling. It doesn't even resemble the original house!
Family Room Design Photos with Ceramic Floors and a Stone Fireplace Surround
9
