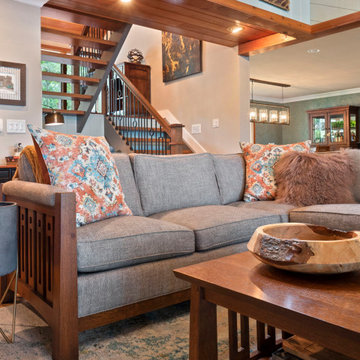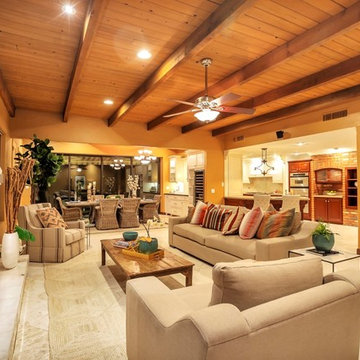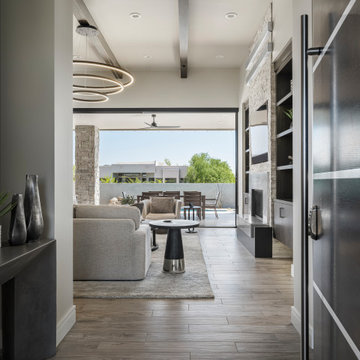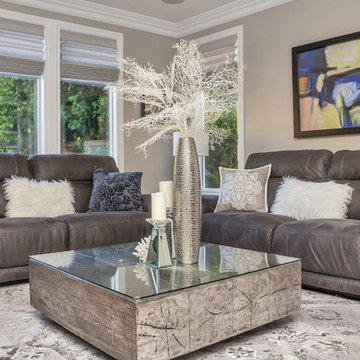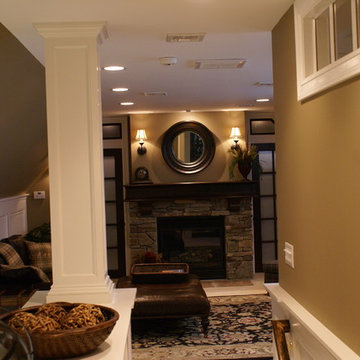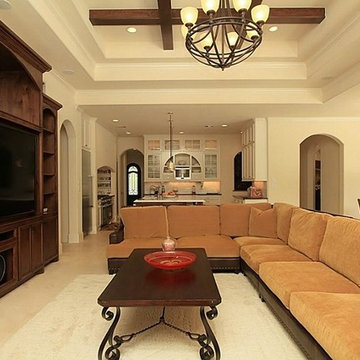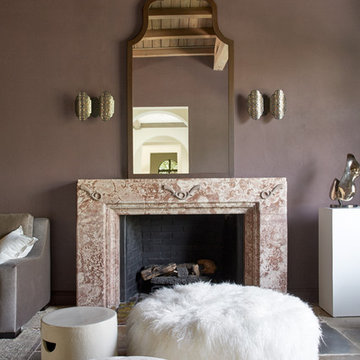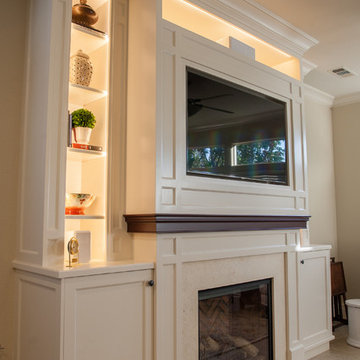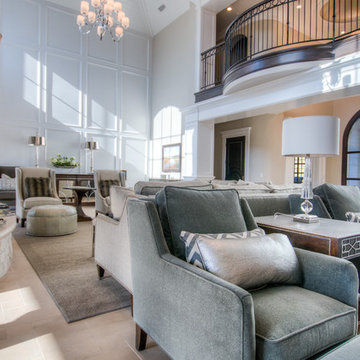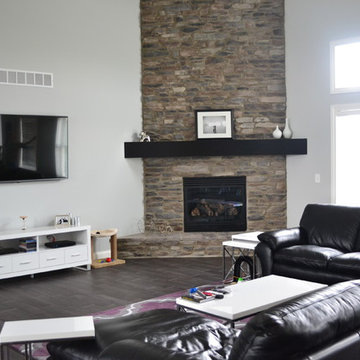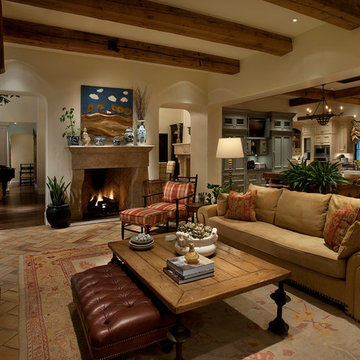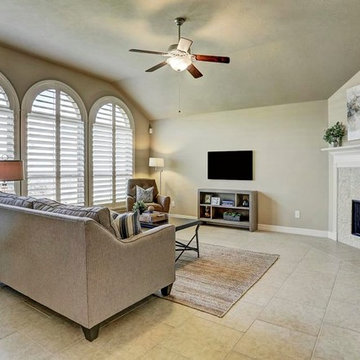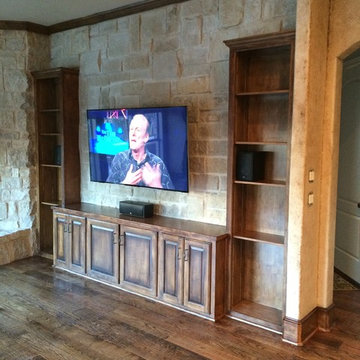Family Room Design Photos with Ceramic Floors and a Stone Fireplace Surround
Refine by:
Budget
Sort by:Popular Today
141 - 160 of 716 photos
Item 1 of 3

A walk-around stone double-sided fireplace between Dining and the new Family room sits at the original exterior wall. The stone accents, wood trim and wainscot, and beam details highlight the rustic charm of this home.
Photography by Kmiecik Imagery.
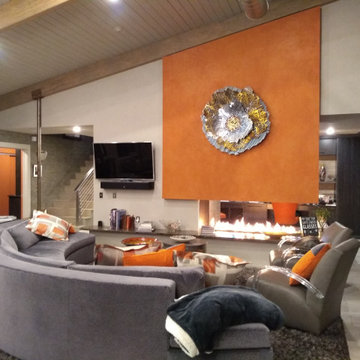
This gorgeous custom 3 sided peninsula gas fireplace was designed with an open (no glass) viewing area to seamlessly transition this home's living room and office area. A view of Lake Ontario, a glass of wine & a warm cozy fire make this new construction home truly one-of-a-kind!
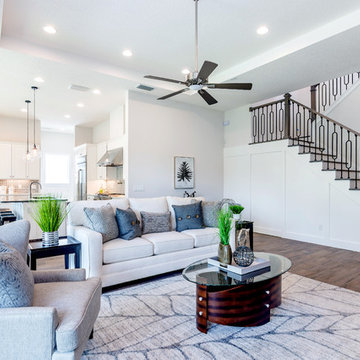
A semi-custom staircase railing continues the modern feel of the house into the great room. A hidden door under the stairs can be used for storage. Photography and Staging by Interior Decor by Maggie.
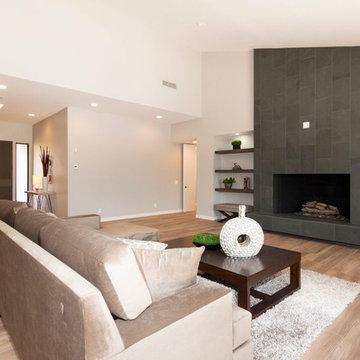
Remodeled Main Family Room. Removed walls to open up room and better flow. New flooring, wall paint, new fireplace face/front and shelving.
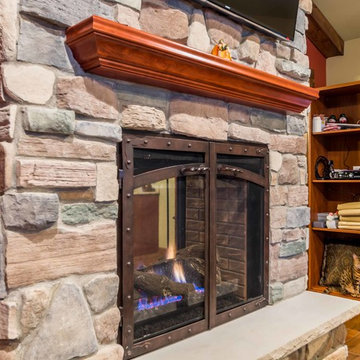
A walk-around stone double-sided fireplace between Dining and the new Family room sits at the original exterior wall. The stone accents, wood trim and wainscot, and beam details highlight the rustic charm of this home.
Photography by Kmiecik Imagery.
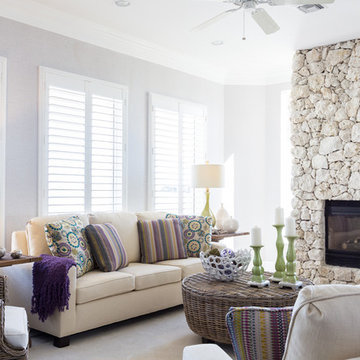
Photo by: Aric Attas
Custom sofa and upholstered chair were designed by J Price Designs and built locally. Limestone fireplace and dark wicker chairs with accents of purple.
Family Room Design Photos with Ceramic Floors and a Stone Fireplace Surround
8
