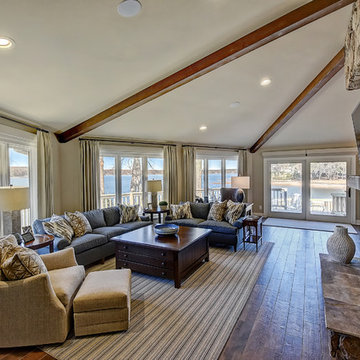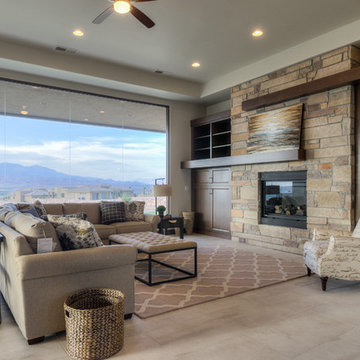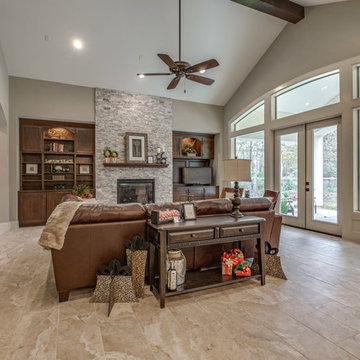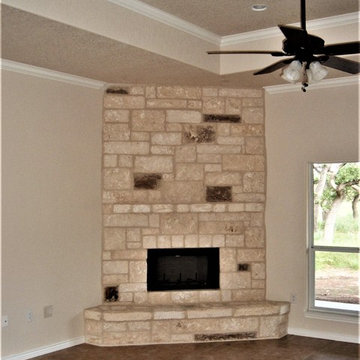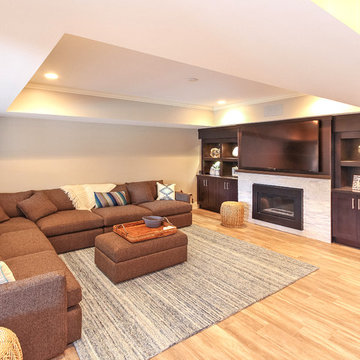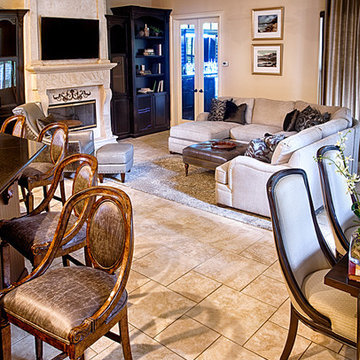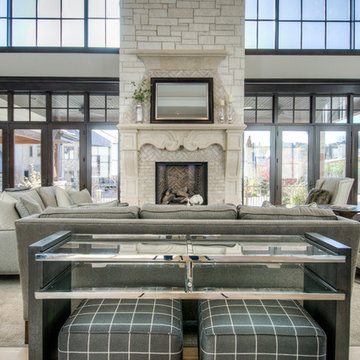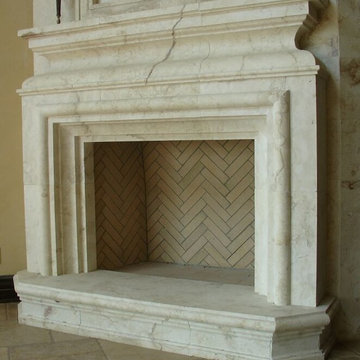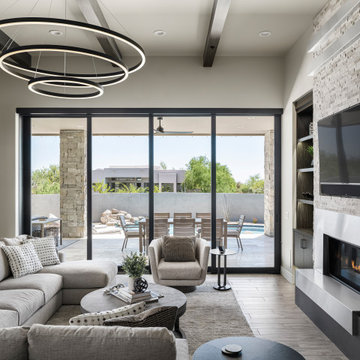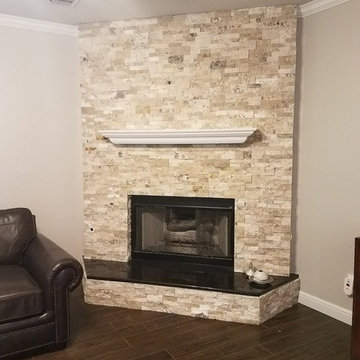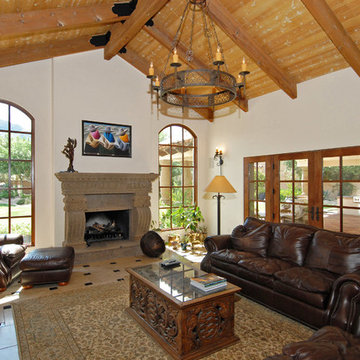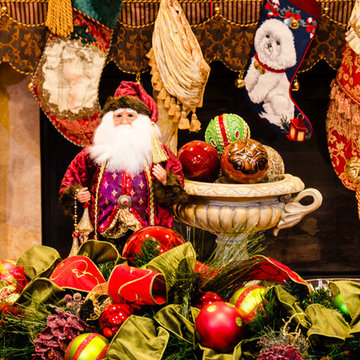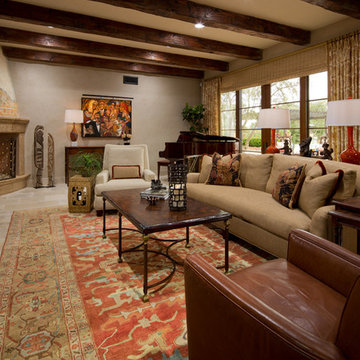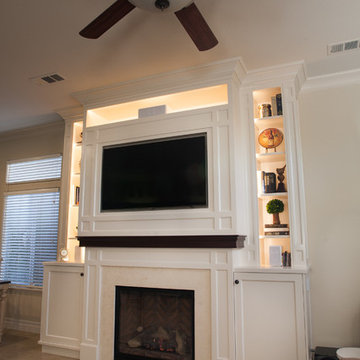Family Room Design Photos with Ceramic Floors and a Stone Fireplace Surround
Refine by:
Budget
Sort by:Popular Today
181 - 200 of 716 photos
Item 1 of 3
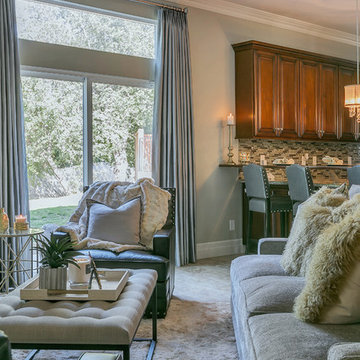
Time Frame: 6 Weeks // Budget: $20,000 // Design Fee: $3,750
This young family owns a home in Ganesha Hills in Pomona. After living with “apartment” furniture for a couple of years, they decided it was time to upgrade and invest in furnishings that were more suited to their taste and lifestyle. Family friendly and comfortable, but still stylish, is what was requested. I achieved that by selecting quality/durable pieces of furniture for the foundation of the room and then decorated with accessories that have a bit of a “glam” factor, which can easily be changed out when they want a new look. I designed a custom wood bar top with steel supports for seating at the kitchen peninsula. Before there was no seating in the kitchen. This helps join the kitchen and family room and provides a spot for the kids to eat and do homework. The fireplace was updated with a new custom wood mantle and matching hearth. I had the walls painted from a yellow to a neutral greige. Custom window coverings include grey silk drapes in the family room and pleated Roman shades in the kitchen. For a bit of added sparkle, I replaced the 2 existing pendants with 2 mini chandeliers over the peninsula. The overall look is family friendly, but stylish with a bit of sparkle. Photo // Jami Abbadessa
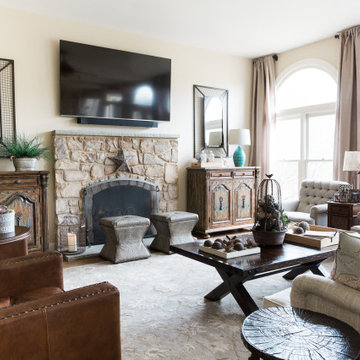
The homeowners recently moved from California and wanted a “modern farmhouse” with lots of metal and aged wood that was timeless, casual and comfortable to match their down-to-Earth, fun-loving personalities. They wanted to enjoy this home themselves and also successfully entertain other business executives on a larger scale. We added furnishings, rugs, lighting and accessories to complete the foyer, living room, family room and a few small updates to the dining room of this new-to-them home.
All interior elements designed and specified by A.HICKMAN Design. Photography by Angela Newton Roy (website: http://angelanewtonroy.com)
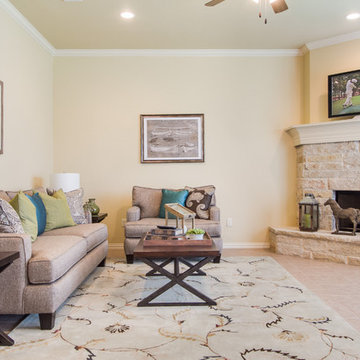
Breakfast nook, kitchen and family room.
Model Home Design (Photos) by Hampton Redesign.
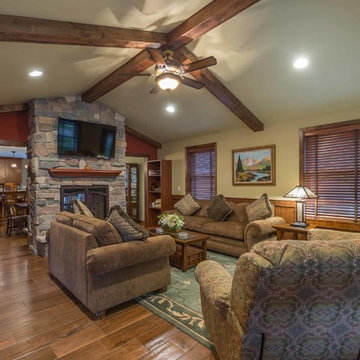
This 1960s split-level has a new Family Room addition in front of the existing home, with a total gut remodel of the existing Kitchen/Living/Dining spaces. A walk-around stone double-sided fireplace between Dining and the new Family room sits at the original exterior wall. The stone accents, wood trim and wainscot, and beam details highlight the rustic charm of this home. Also added are an accessible Bath with roll-in shower, Entry vestibule with closet, and Mudroom/Laundry with direct access from the existing Garage.
Photography by Kmiecik Imagery.
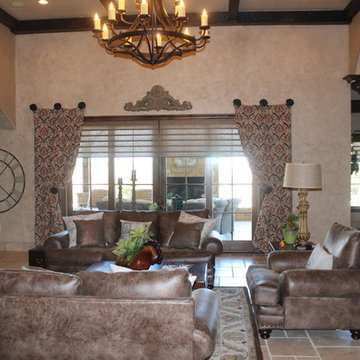
Stationary panels to soften the shades and corners of the window. These will also absorb a little bit of sound in a massive room.
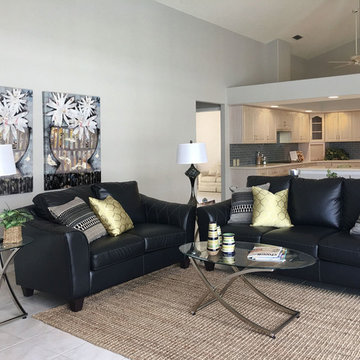
NonStop Staging, Family Room, Photography by Christina Cook Lee
Family Room Design Photos with Ceramic Floors and a Stone Fireplace Surround
10
