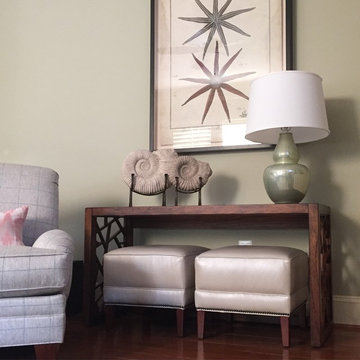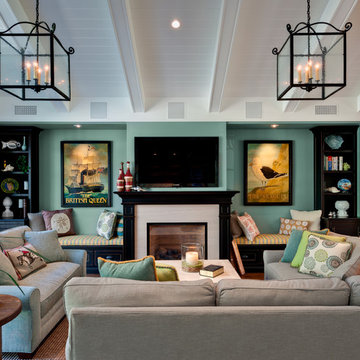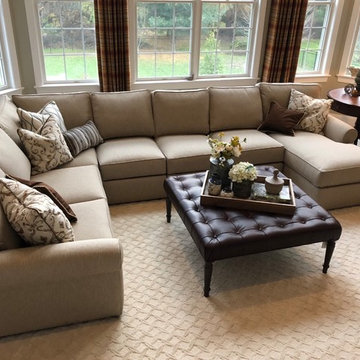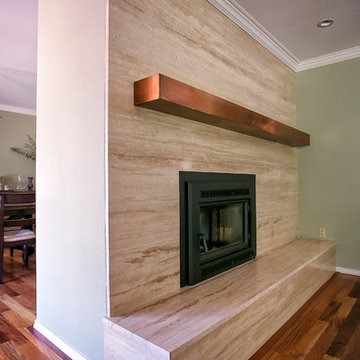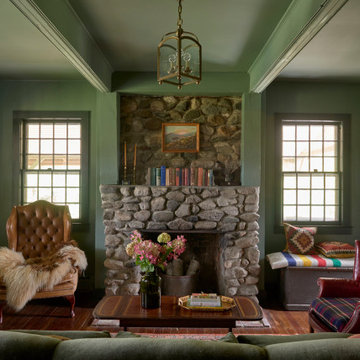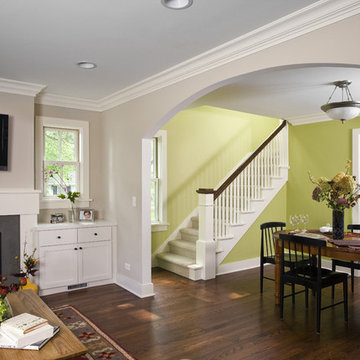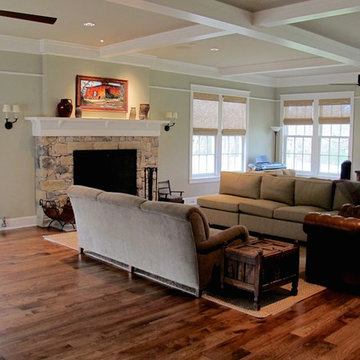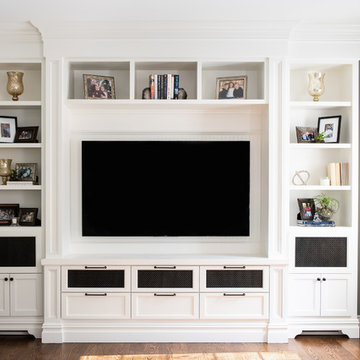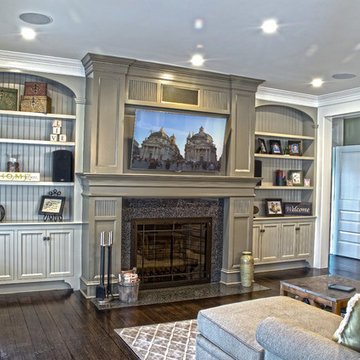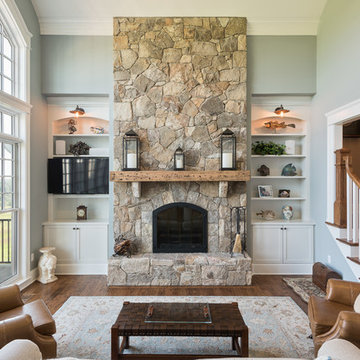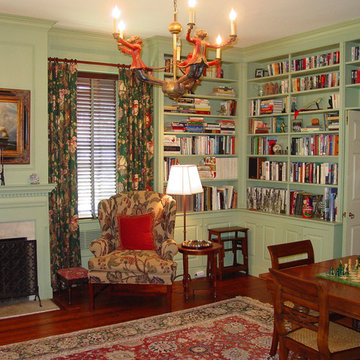Family Room Design Photos with Green Walls and a Standard Fireplace
Refine by:
Budget
Sort by:Popular Today
41 - 60 of 1,276 photos
Item 1 of 3
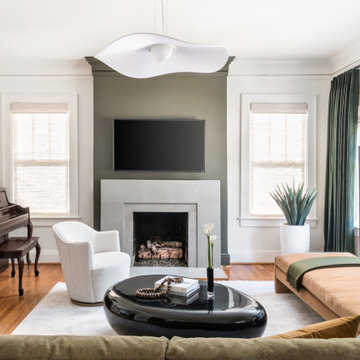
We completely redesigned the fireplace and added a contrasting background color that matches the room design and helps hide the wall-mounted TV.
We also added a boucle swivel chair that is easy to navigate between conversations and TV watching.
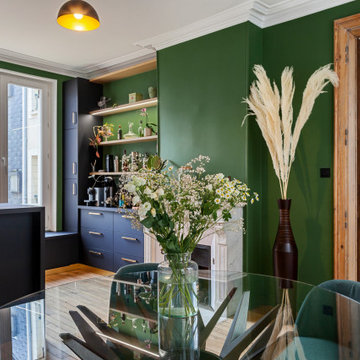
Aménagement d'une salle à manger avec cuisine ouverte
Mise en couleur de l'espace cuisine pour hiérarchiser les espaces
Cuisine en Fenix noir mat, poignées et plinthes laiton, étagères en placage chêne clair
Crédence en zelliges vertes assorties aux murs
Luminaires noir et or en rappel
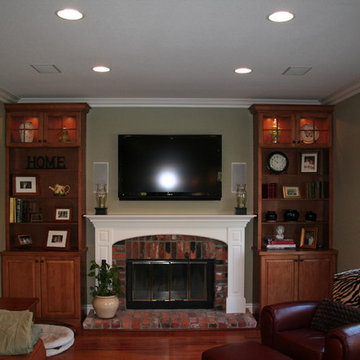
Maple Bookcases, Brick Fireplace with White Mantle, Flat Screen TV Mounted above Fireplace
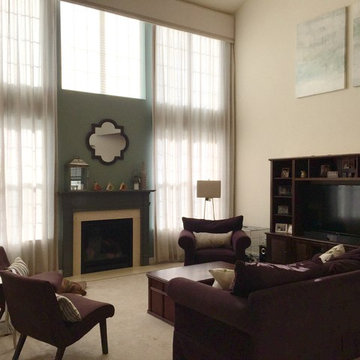
A cornice board with sheer linen drapery was installed on a ripplefold rod. The mantle was painted a dark gray green to compliment the green accent wall. Two armless accent chairs were added along with some new art work.
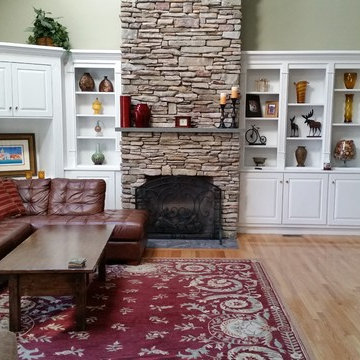
Ice dams wreaked havoc on this Metro West home. Ceilings, walls, floors and insulation were soaked and ruined on multiple floors. The Landmark team rebuilt the living room including refinishing damaged hardwood through to the kitchen, reinsulating, replacing the ceiling and walls and repainting. In the basement-level pool table room, water under the sub-floor had to be mitigated and the carpet replaced. The new work blends seamlessly with the rest of the home – as if the damage never happened.
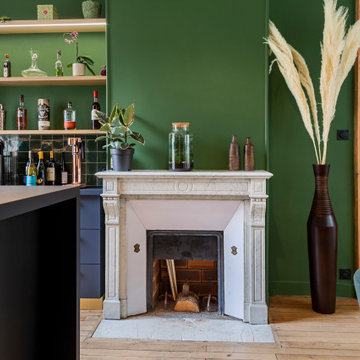
Aménagement d'une salle à manger avec cuisine ouverte
Mise en couleur de l'espace cuisine pour hiérarchiser les espaces
Cuisine en Fenix noir mat, poignées et plinthes laiton, étagères en placage chêne clair
Crédence en zelliges vertes assorties aux murs
Luminaires noir et or en rappel
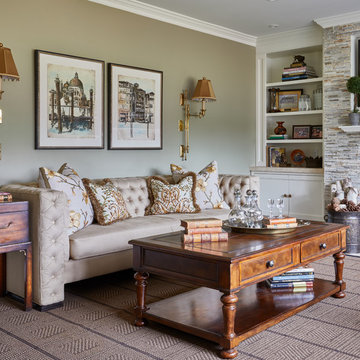
A more casual space compared to the adjacent living room. Warmer earth tones are introduced through the tufted sofa, chocolate sisal brown area rug, the wood tones of the case goods and the natural stone.

Custom Modern Black Barn doors with industrial Hardware. It's creative and functional.
Please check out more of Award Winning Interior Designs by Runa Novak on her website for amazing BEFORE & AFTER photos to see what if possible for your space!
Design by Runa Novak of In Your Space Interior Design: Chicago, Aspen, and Denver
Family Room Design Photos with Green Walls and a Standard Fireplace
3
