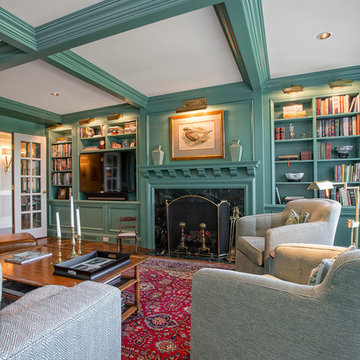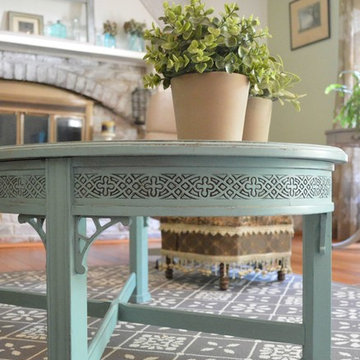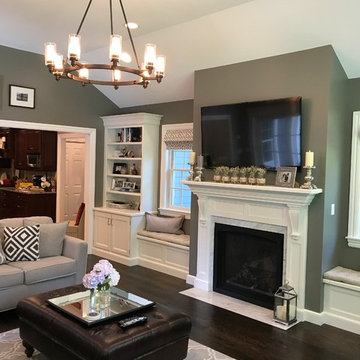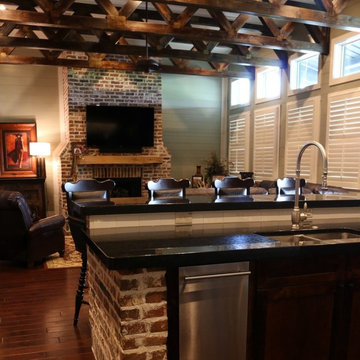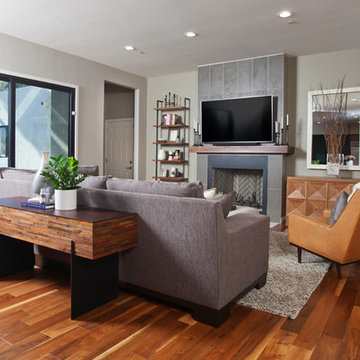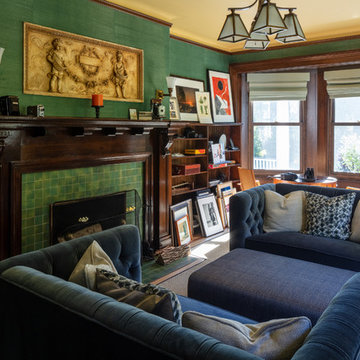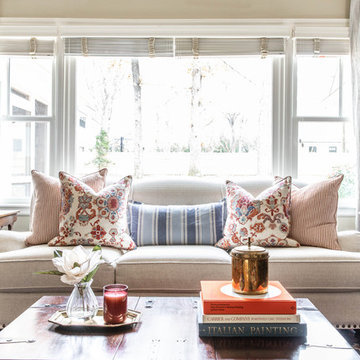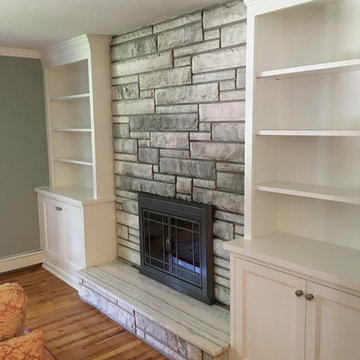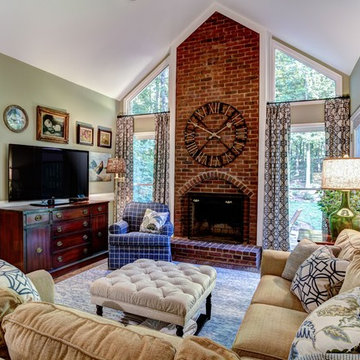Family Room Design Photos with Green Walls and a Standard Fireplace
Refine by:
Budget
Sort by:Popular Today
81 - 100 of 1,276 photos
Item 1 of 3
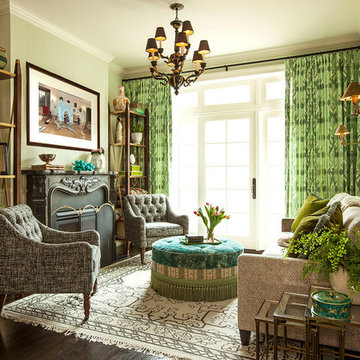
This cozy family room opted for comfort without sacrificing style. Nestled around an ornate fireplace a colorful ottoman sits on a kilim rug inviting you to kick your shoes off and relax with a book. Graphic draperies fill up one wall tying in the other green accents throughout the space.
Summer Thornton Design, Inc.

log cabin mantel wall design
Integrated Wall 2255.1
The skilled custom design cabinetmaker can help a small room with a fireplace to feel larger by simplifying details, and by limiting the number of disparate elements employed in the design. A wood storage room, and a general storage area are incorporated on either side of this fireplace, in a manner that expands, rather than interrupts, the limited wall surface. Restrained design makes the most of two storage opportunities, without disrupting the focal area of the room. The mantel is clean and a strong horizontal line helping to expand the visual width of the room.
The renovation of this small log cabin was accomplished in collaboration with architect, Bethany Puopolo. A log cabin’s aesthetic requirements are best addressed through simple design motifs. Different styles of log structures suggest different possibilities. The eastern seaboard tradition of dovetailed, square log construction, offers us cabin interiors with a different feel than typically western, round log structures.
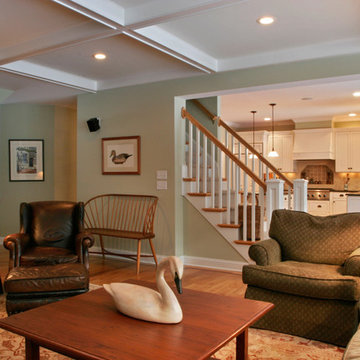
Tailor-made wood box beams were created for this ceiling to add depth, warmth and interest to the open expanse. The ceiling geometry echoes the simplicity of the Shaker-style cabinetry in the neighboring kitchen.
Scott Bergmann Photography
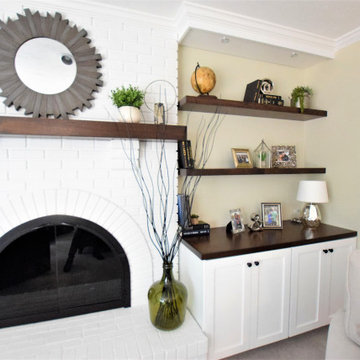
Updated a dark and dated family room to a bright, airy and fresh modern farmhouse style. The unique angled sofa was reupholstered in a fresh pet and family friendly Krypton fabric and contrasts fabulously with the Pottery Barn swivel chairs done in a deep grey/green velvet. Glass topped accent tables keep the space open and bright and air a bit of formality to the casual farmhouse feel of the greywash wicker coffee table. The original built-ins were a cramped and boxy old style and were redesigned into lower counter- height shaker cabinets topped with a rich walnut and paired with custom walnut floating shelves and mantle. Durable and pet friendly carpet was a must for this cozy hang-out space, it's a patterned low-pile Godfrey Hirst in the Misty Morn color. The fireplace went from an orange hued '80s brick with bright brass to an ultra flat white with black accents.
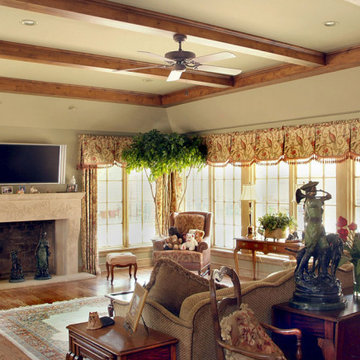
The ceiling of the family room was raised to ten feet. A double French Vault ceiling was created and outlined by Knotty Alder decorative beams. A cast stone fireplace from Stone Legends of Dallas Texas created a fireplace focal point.
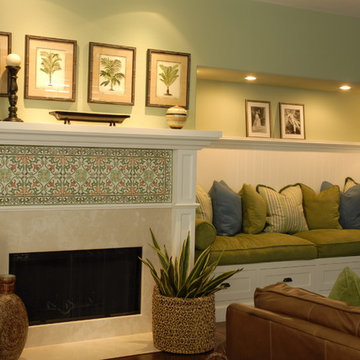
This family home renovation included a new fireplace surround of limestone and decorative accent tile. The adjacent nook was incorporated and turned into a cozy reading space.. Now the whole wall is a focal point and area of interest.
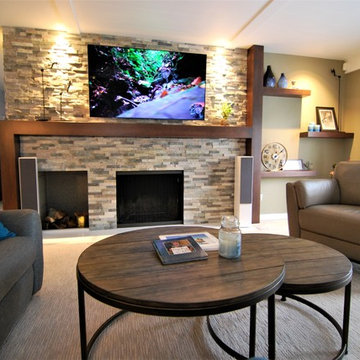
We brought Larry's family room from the 1970s to 2000 by completely transforming his fireplace, changing furniture and flooring, adding fresh paint color and a splashy new attitude.
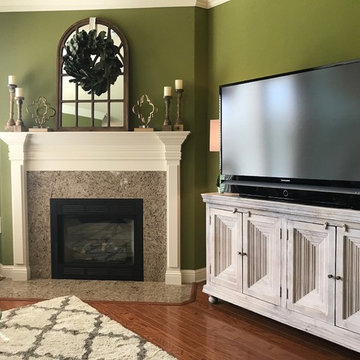
glass and wood slat coffee table // Pier1; accessories // HobbyLobby; creme and khaki Moroccan shag rug // Lowes; floral velvet pillows // Pottery Barn; whitewashed credenza // Hanks Fine Furniture; Alabaster lamps // Pier1; wood Cathedral style mirror and mantel accessories // Pier1;
magnolia wreath // HobbyLobby
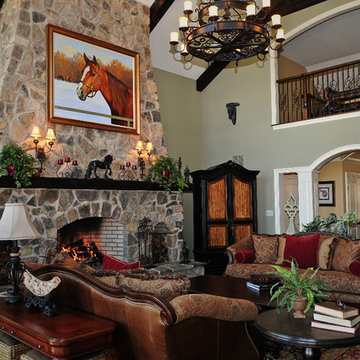
Full masonry fireplace with wood storage boxes complement the two story great room overlooking a 100 acre Thoroughbred horse farm.
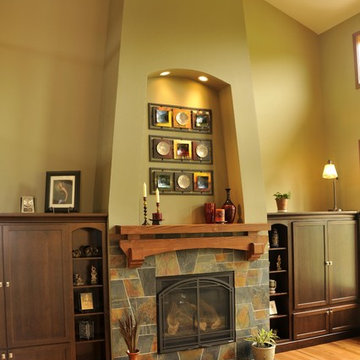
Mission inspired great room, fireplace with custom mantle and tile surround, art niche for display and built in cabinetry for storage.
Hal Kearney, Photographer
Family Room Design Photos with Green Walls and a Standard Fireplace
5
