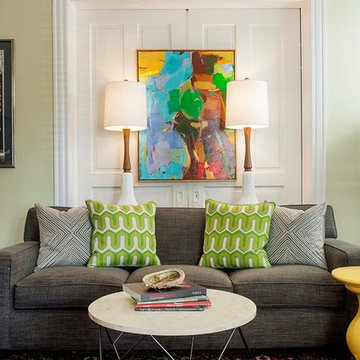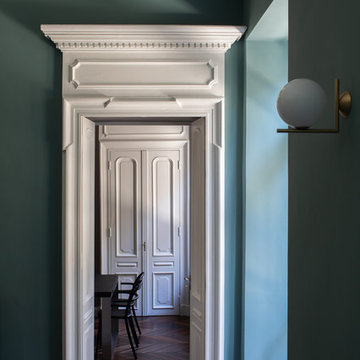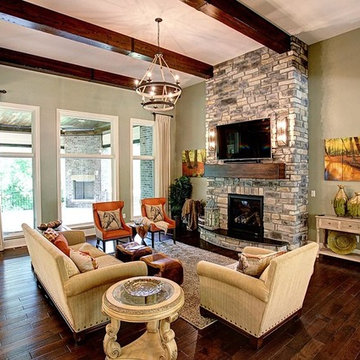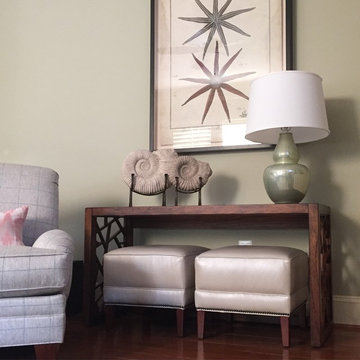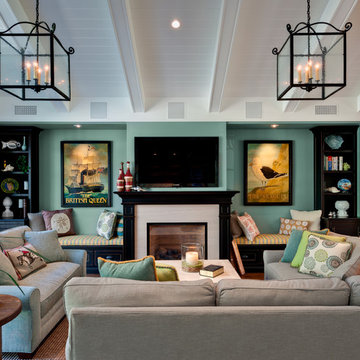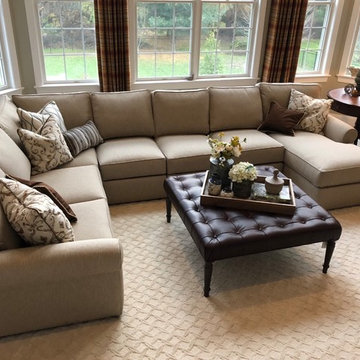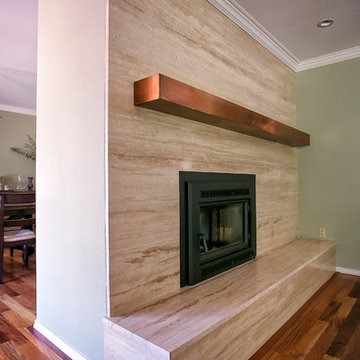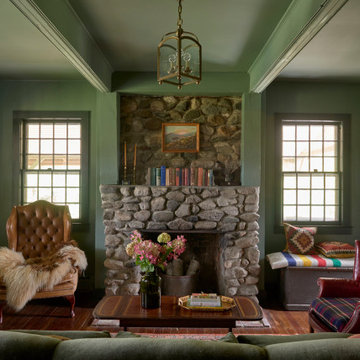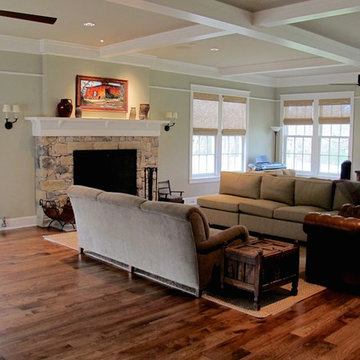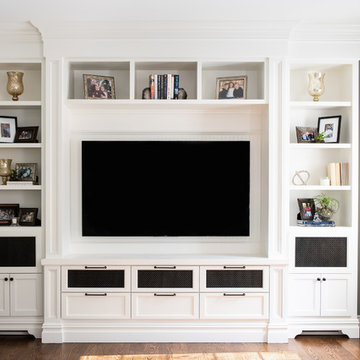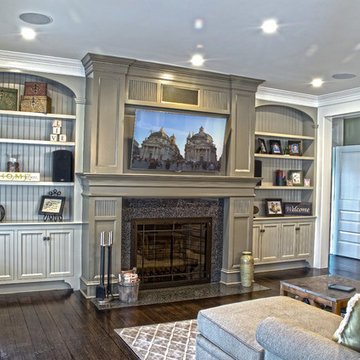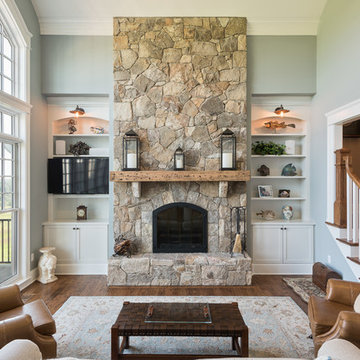Family Room Design Photos with Green Walls and a Stone Fireplace Surround
Refine by:
Budget
Sort by:Popular Today
21 - 40 of 740 photos
Item 1 of 3
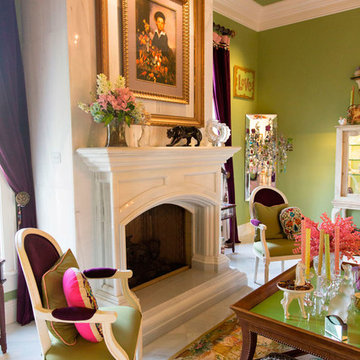
Olivera Construction (Builder) • W. Brandt Hay Architect (Architect) • Eva Snider Photography (Photographer)
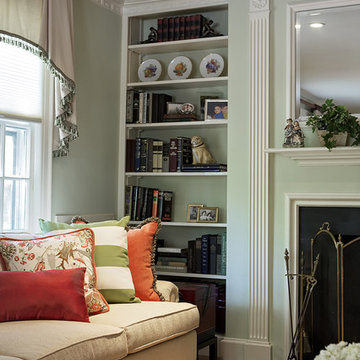
This Living Room is a chameleon! Living rooms are for living, so why not live in it? Barbara Feinstein, owner of B Fein Interior Design, created this elegant space by concealing the television in a beautiful Hekman console with a hydraulic TV lift. Now you see it - now you don't! Custom sectional from B Fein Interiors Private Label.

Salotto: il mobile su misura dell salotto è stato disegnato in legno noce canaletto con base rivestita in marmo nero marquinia; la base contiene un camino a bio etanolo e l'armadio nasconde la grande tv.
Alle pareti con boiserie colore bianco luci IC di Flos, SUl tavolo da pranzo luce sospensione Pinecone di Fontana Arte
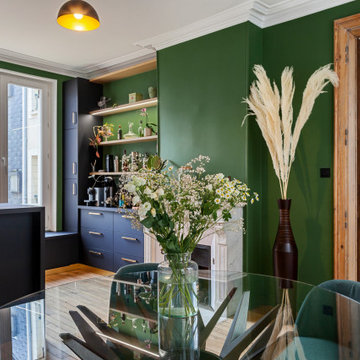
Aménagement d'une salle à manger avec cuisine ouverte
Mise en couleur de l'espace cuisine pour hiérarchiser les espaces
Cuisine en Fenix noir mat, poignées et plinthes laiton, étagères en placage chêne clair
Crédence en zelliges vertes assorties aux murs
Luminaires noir et or en rappel
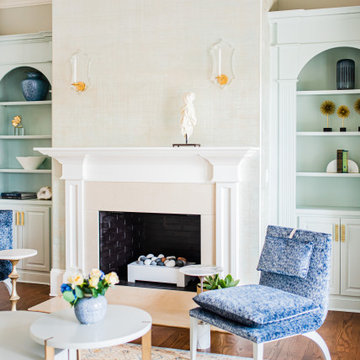
Soft green frames the living room and a traditional area rug grounds the space. The fireplace features a special faux finish for simple elegance, and the old gas logs were replaced with modern and clean stones from European Home. The sofa is from Tomlinson and the coffee tables and chairs are from Lago. Artwork is from Meg Brown. Chandelier and floor lamp are from Visual Comfort.
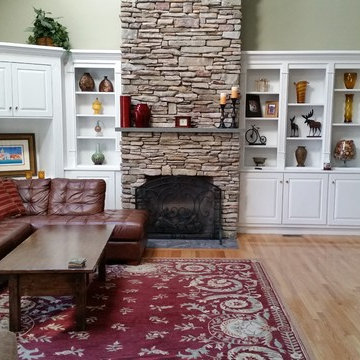
Ice dams wreaked havoc on this Metro West home. Ceilings, walls, floors and insulation were soaked and ruined on multiple floors. The Landmark team rebuilt the living room including refinishing damaged hardwood through to the kitchen, reinsulating, replacing the ceiling and walls and repainting. In the basement-level pool table room, water under the sub-floor had to be mitigated and the carpet replaced. The new work blends seamlessly with the rest of the home – as if the damage never happened.
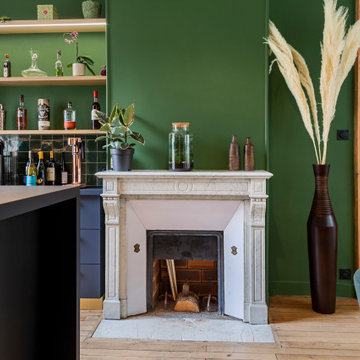
Aménagement d'une salle à manger avec cuisine ouverte
Mise en couleur de l'espace cuisine pour hiérarchiser les espaces
Cuisine en Fenix noir mat, poignées et plinthes laiton, étagères en placage chêne clair
Crédence en zelliges vertes assorties aux murs
Luminaires noir et or en rappel
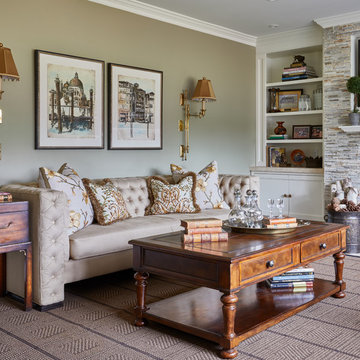
A more casual space compared to the adjacent living room. Warmer earth tones are introduced through the tufted sofa, chocolate sisal brown area rug, the wood tones of the case goods and the natural stone.
Family Room Design Photos with Green Walls and a Stone Fireplace Surround
2
