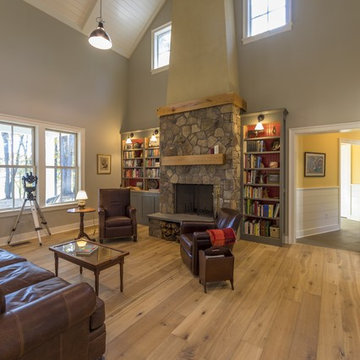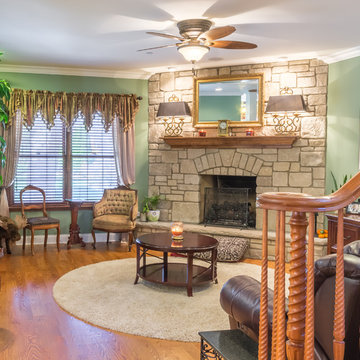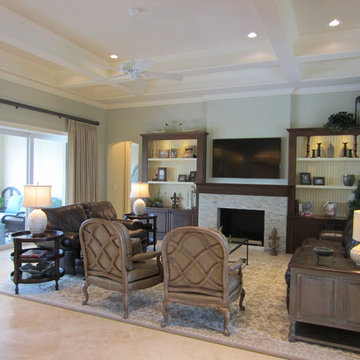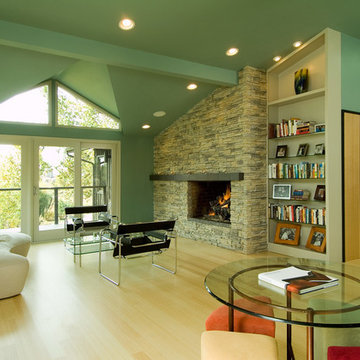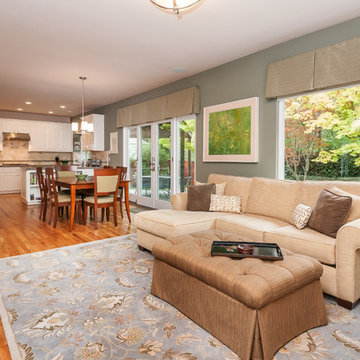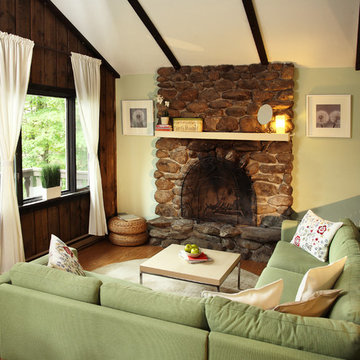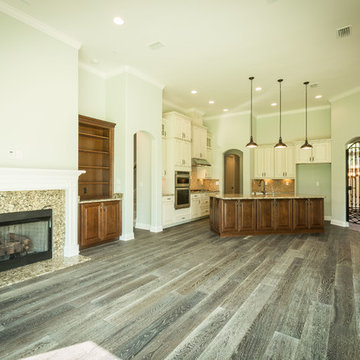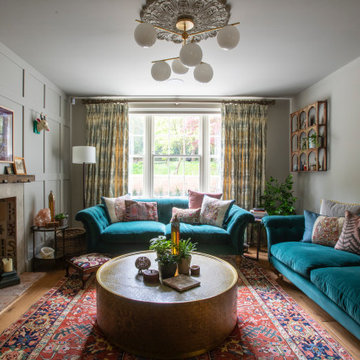Family Room Design Photos with Green Walls and a Stone Fireplace Surround
Refine by:
Budget
Sort by:Popular Today
81 - 100 of 740 photos
Item 1 of 3
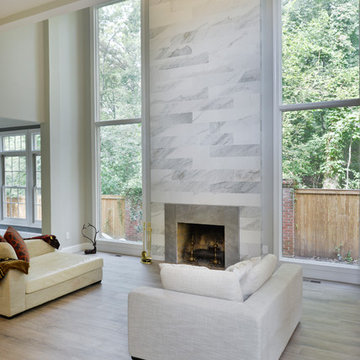
A family in McLean VA decided to remodel two levels of their home.
There was wasted floor space and disconnections throughout the living room and dining room area. The family room was very small and had a closet as washer and dryer closet. Two walls separating kitchen from adjacent dining room and family room.
After several design meetings, the final blue print went into construction phase, gutting entire kitchen, family room, laundry room, open balcony.
We built a seamless main level floor. The laundry room was relocated and we built a new space on the second floor for their convenience.
The family room was expanded into the laundry room space, the kitchen expanded its wing into the adjacent family room and dining room, with a large middle Island that made it all stand tall.
The use of extended lighting throughout the two levels has made this project brighter than ever. A walk -in pantry with pocket doors was added in hallway. We deleted two structure columns by the way of using large span beams, opening up the space. The open foyer was floored in and expanded the dining room over it.
All new porcelain tile was installed in main level, a floor to ceiling fireplace(two story brick fireplace) was faced with highly decorative stone.
The second floor was open to the two story living room, we replaced all handrails and spindles with Rod iron and stained handrails to match new floors. A new butler area with under cabinet beverage center was added in the living room area.
The den was torn up and given stain grade paneling and molding to give a deep and mysterious look to the new library.
The powder room was gutted, redefined, one doorway to the den was closed up and converted into a vanity space with glass accent background and built in niche.
Upscale appliances and decorative mosaic back splash, fancy lighting fixtures and farm sink are all signature marks of the kitchen remodel portion of this amazing project.
I don't think there is only one thing to define the interior remodeling of this revamped home, the transformation has been so grand.
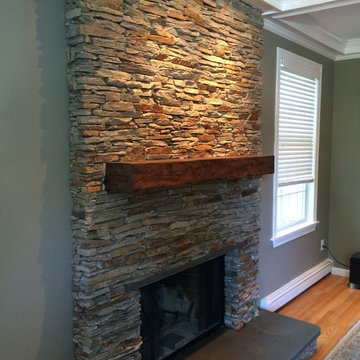
Rustic hewn alder mantel with a light brown stain and black glaze. We build these mantels custom size, color & distressing can be made to suite your style.
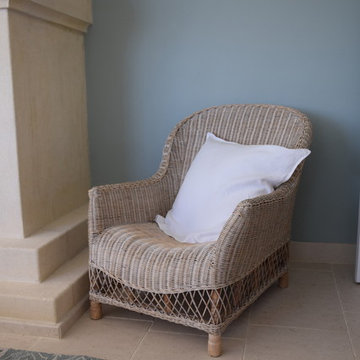
Nouvel aspect pour l'espace séjour (en arrière plan, l'espace repas), avec une belle cheminée existante et sol en pierre de Bourgogne.
Ici un détail du mobilier: un joli fauteuil en rotin agrémenté d'un grand et généreux coussin (housse en lin de chez AMPM / La Redoute)
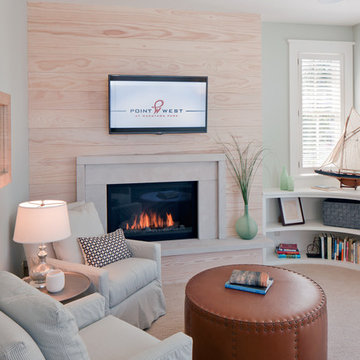
Jeff Tippett | Tippett Photography
Room Design by Francesca Owings Interior Design
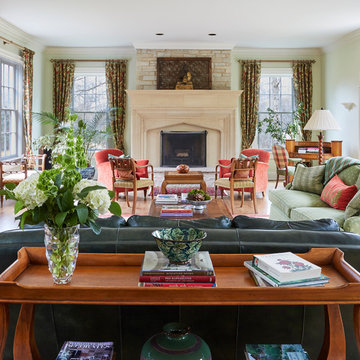
A traditional tudor style stone fireplace was added to a plain stone wall to add European sophistication to this bright airy room with views from all sides to the home's wooded grounds
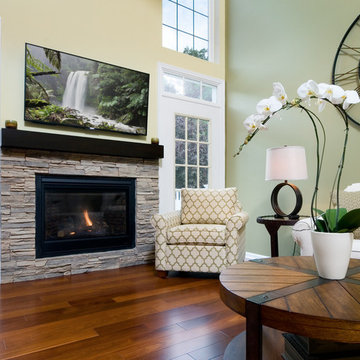
Here you can see the gas fireplace with stone surround. The wood mantle was stained to match the kitchen cabinetry, which created harmony between the two areas. To satisfy our clients' needs for an open floorplan, our designer pushed their furniture to the perimeter and we mounted their television above the fireplace. These changes created the uncluttered, traffic free living area our clients were seeking.
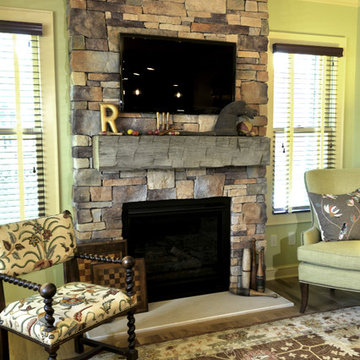
Addition and design by J.S. Brown & Co. to a historic Worthington, Ohio home. Originally built in 1897. Photos by The Columbus Dispatch.
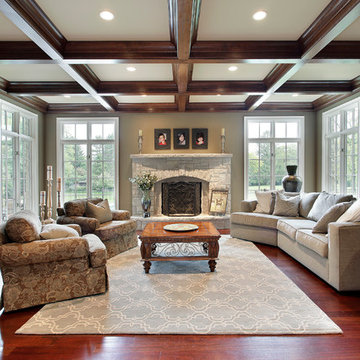
As a builder of custom homes primarily on the Northshore of Chicago, Raugstad has been building custom homes, and homes on speculation for three generations. Our commitment is always to the client. From commencement of the project all the way through to completion and the finishing touches, we are right there with you – one hundred percent. As your go-to Northshore Chicago custom home builder, we are proud to put our name on every completed Raugstad home.

The outdoors comes inside for our orchid loving homeowners with their moss green wrapped sunroom. Cut with the right balance of earthy brown and soft buttercup, this sunroom sizzles thanks to the detailed use of stone, slate, slubby weaves, classic furnishings & architectural salvage. The mix in total broadcasts sit-for-a-while casual cool and easy elegance. Pass the poi...
David Van Scott
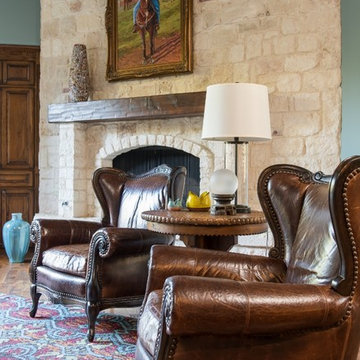
This Traditional residence needed an updated look. We painted the walls and ceilings, replaced the wallpaper and chandelier, designed custom window treatments, recovered the vintage antique furniture with updated modern fabrics, lightened and brightened the rooms. Even though we added dark color to the study walls it still brightened the feel of the space. We accented the room with custom framed baseball memorabilia and a cowhide rug. In the family room we added a freshness with a whimsical twist on a traditional rug available from Feizy along with lots of light and bright throw pillows. The coffee table adds balance to the heavy brown leather furniture and ties in nicely with the stone fireplace and hearth. The moody blue wall color makes the paintings pop. Our client loves their new look!
Michael Hunter Photography
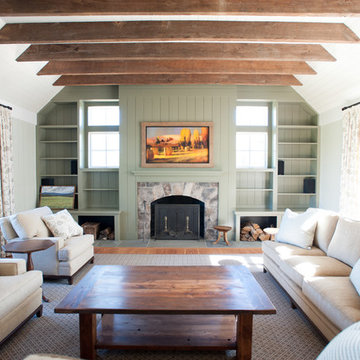
Bookcases surround the fireplace and and fireplace wall paneling and mantel. The window sill is the bookcase. Custom made log holders integrated with the bookcases flank either side of the fireplace. The TV is behind the framed mantel picture and through the magic of technology allows the screen image of the TV to display with no loss of clarity. Exceptional details provided by Architect, Contractor and Cabinetmaker.
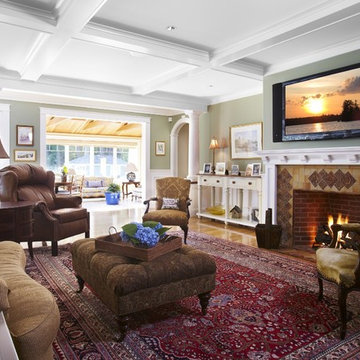
Surround sound media system with TV above fireplace. Greg West Photography. Houghton Builders.
Family Room Design Photos with Green Walls and a Stone Fireplace Surround
5
