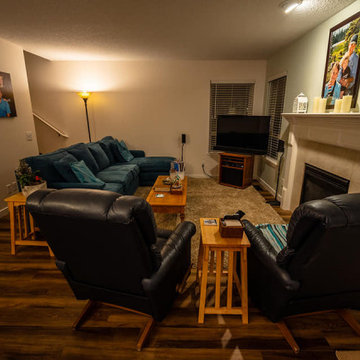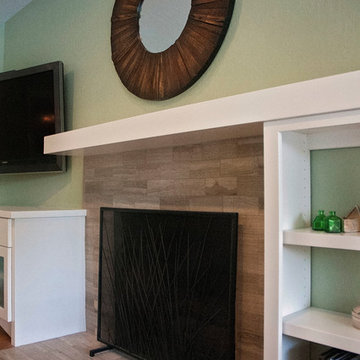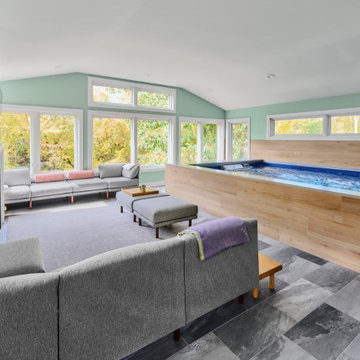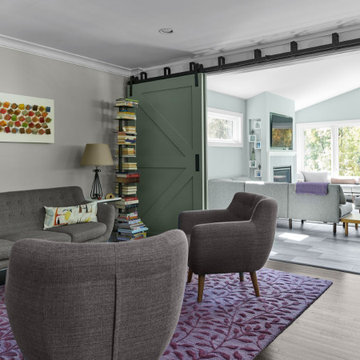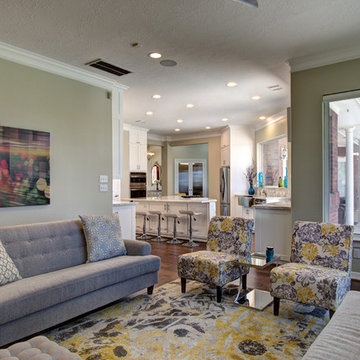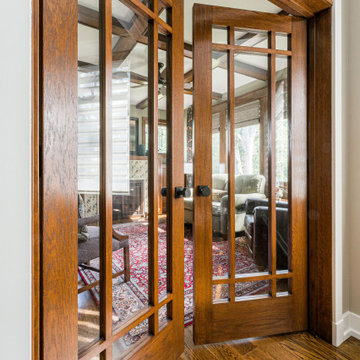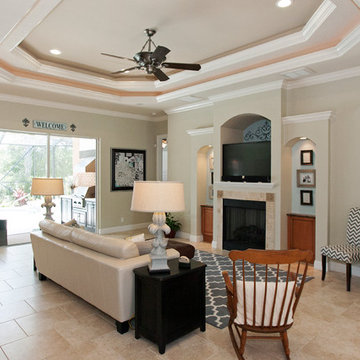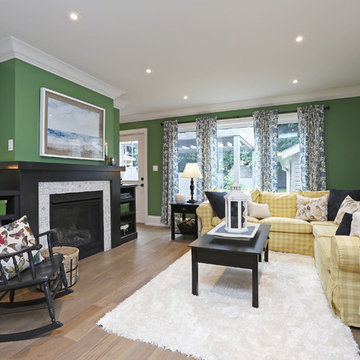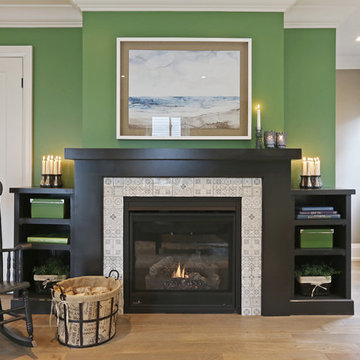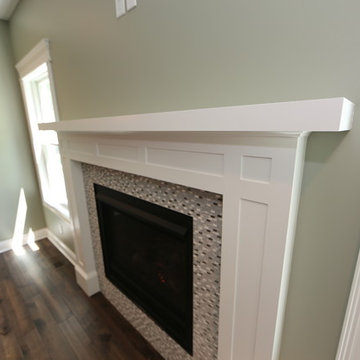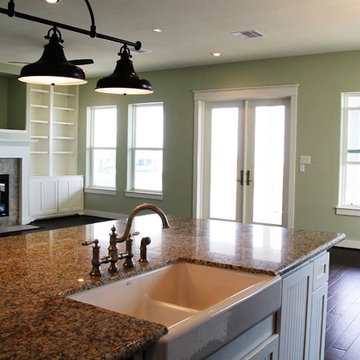Family Room Design Photos with Green Walls and a Tile Fireplace Surround
Refine by:
Budget
Sort by:Popular Today
201 - 220 of 235 photos
Item 1 of 3
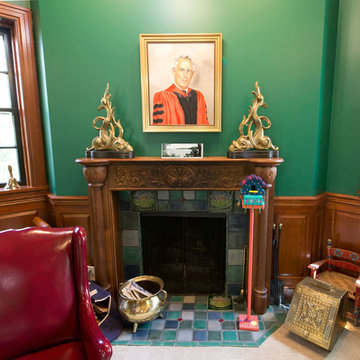
Garage and family room addition 2002
Custom fireplace with homeowners hand painted tiles
Laura Dempsey Photography
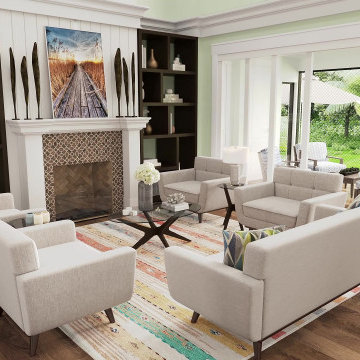
A view of the great room. We can see the fire place and the screen porch through 16'-0" wide sliding glass doors. The wood floor flows from the great room out onto the screen porch. Along with into the kitchen and dining space. We matched the wood flooring with the wood beams at the ceiling.
The client choose to contrast the coastal appearance on the exterior with a contemporary appearance on the interior.
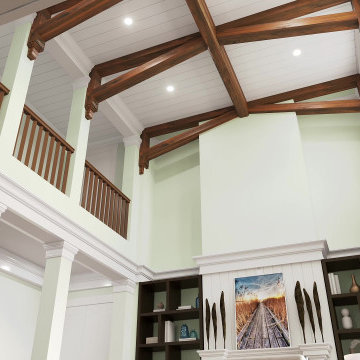
A view of the great room, looking up to the ceiling and the wood beams. The client decided to add some T&G (tongue and groove) boards to the ceiling.
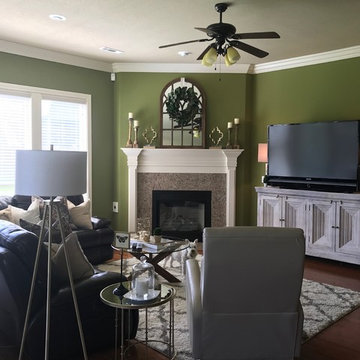
Accented client's leather sectional with floral velvet pillows // Pottery Barn; creme leather recliner // LaZBoy; creme and khaki Moroccan shag rug // Lowes; glass and wood slat coffee table // Pier1; wood Cathedral style mirror // Pier1; gold Tripod lamp // Target; accessories // Pier1, Target, Red Hill Gallery (Fayetteville, AR); whitewashed credenza // Hanks Fine Furniture; round mirrored nesting tables // Homegoods;
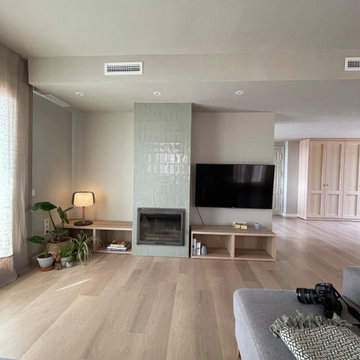
Reforma parcial en un ático lleno de posibilidades. Actuamos en la zona de día y en el Dormitorio Principal en Suite.
Abrimos los espacios y ubicamos una zona de trabajo en el salón con posibilidad de total independencia.
Azulejos de color verde también para enmarcar la chimenea.
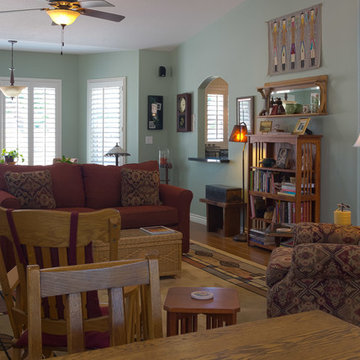
This family room addition was inspired by the owners' love of Yosemite. The butler's pantry can be seen through the pass-through window and doorway.
Doug Wade Photography
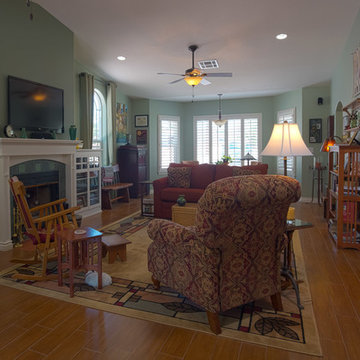
This family room addition was inspired by the owners' love of Yosemite.
Doug Wade Photography
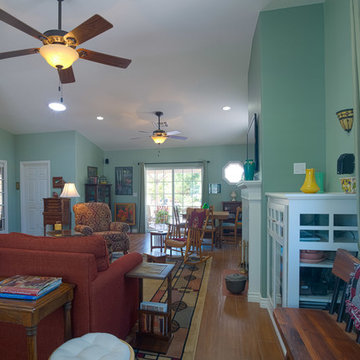
This family room addition was inspired by the owners' love of Yosemite.
Doug Wade Photography
Family Room Design Photos with Green Walls and a Tile Fireplace Surround
11
