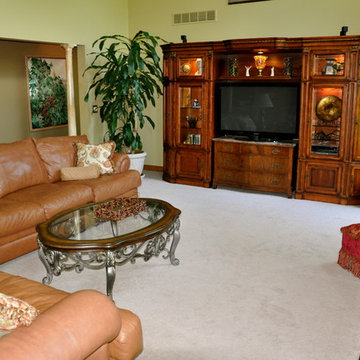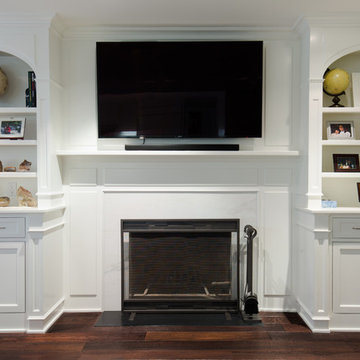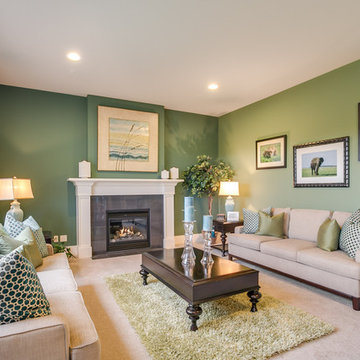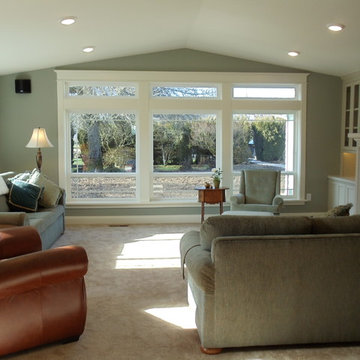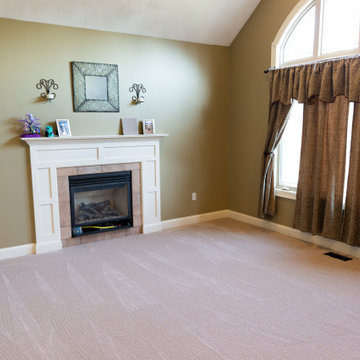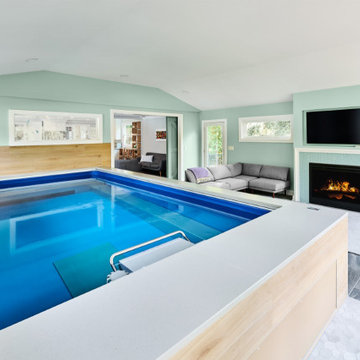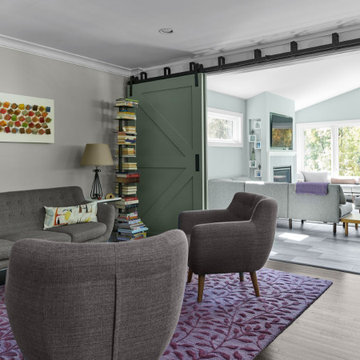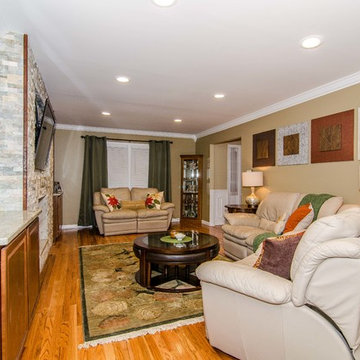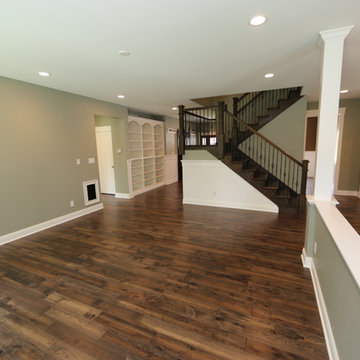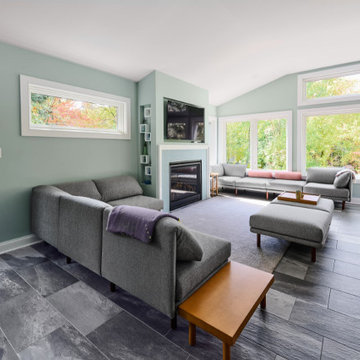Family Room Design Photos with Green Walls and a Tile Fireplace Surround
Refine by:
Budget
Sort by:Popular Today
221 - 235 of 235 photos
Item 1 of 3
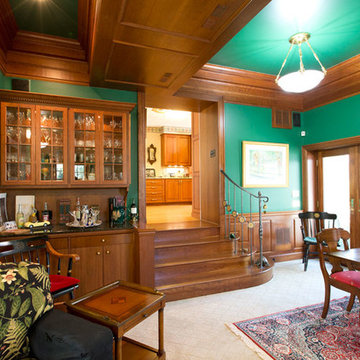
Garage and family room addition 2002
Custom built-in cabinetry, curved wood stairs and custom metal railing
Laura Dempsey Photography
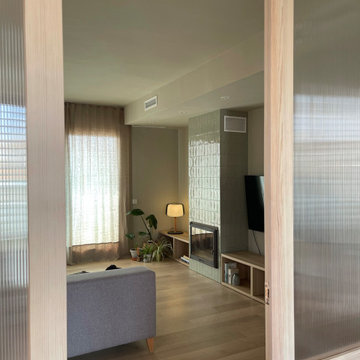
Reforma parcial en un ático lleno de posibilidades. Actuamos en la zona de día y en el Dormitorio Principal en Suite.
Abrimos los espacios y ubicamos una zona de trabajo en el salón con posibilidad de total independencia.
Azulejos de color verde también para enmarcar la chimenea.
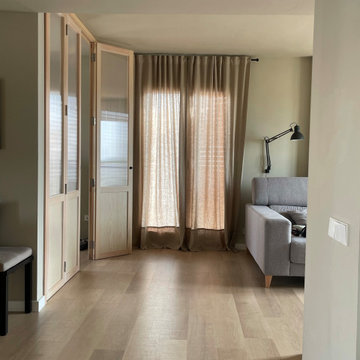
Reforma parcial en un ático lleno de posibilidades. Actuamos en la zona de día y en el Dormitorio Principal en Suite.
Abrimos los espacios y ubicamos una zona de trabajo en el salón con posibilidad de total independencia. Solo con cerrar o abrir estas grandes puertas.
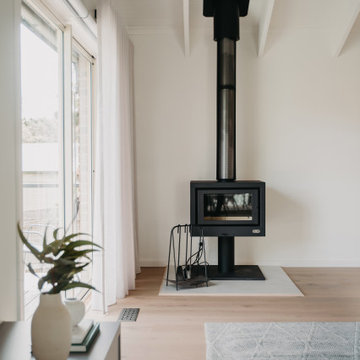
In the leafy outer eastern suburbs, a family of five embark on a journey to create the ultimate forever home. The 75 square meter renovation includes an open plan family, dining and kitchen space, as well as bathroom and ensuite upgrade.
Kornerstone Building Group constructed the build in 8 weeks, bringing the design intent to life with quality workmanship.
Jenni Robin Interior Design provided the client weekly progress reports to ensure the project remained on track, allowing the clients to view the project evolving.
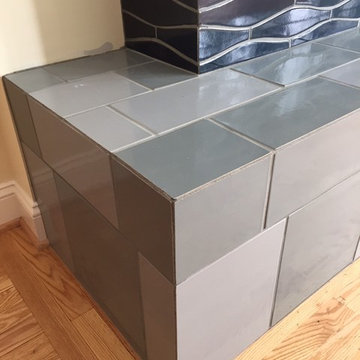
CUSTOM TILED FIREPLACE SURROUND AND HEARTH. TILES FROM FIRECLAY TILES. FIREPLACE FROM VALOR
Family Room Design Photos with Green Walls and a Tile Fireplace Surround
12
