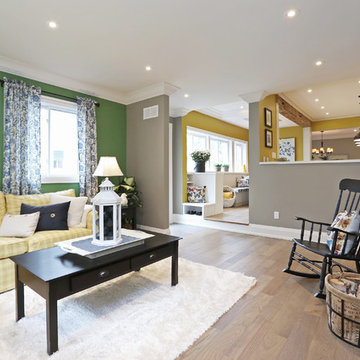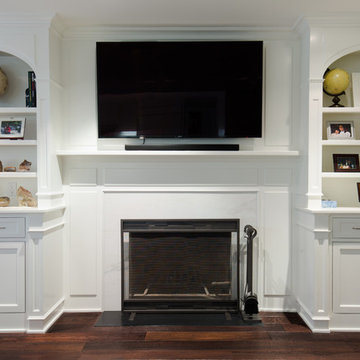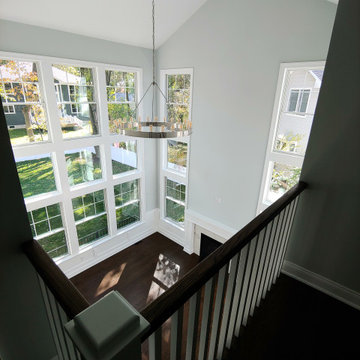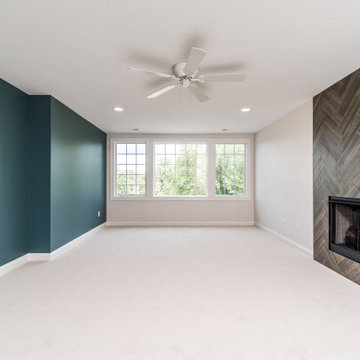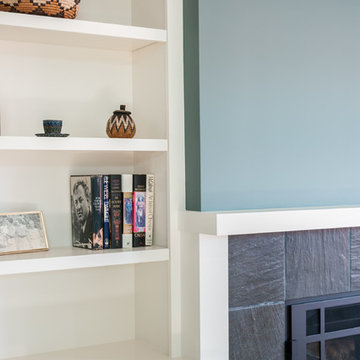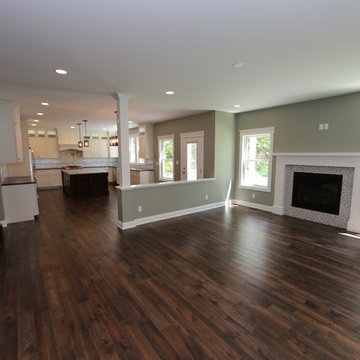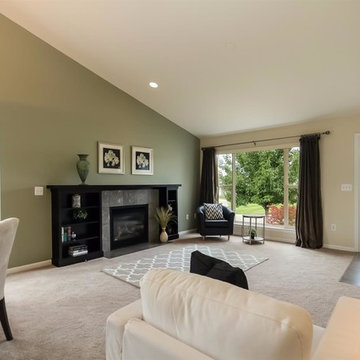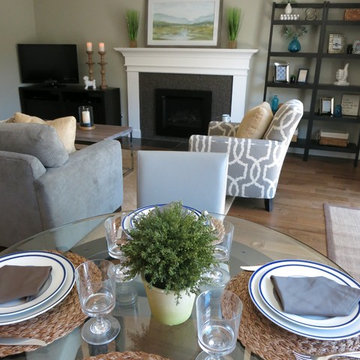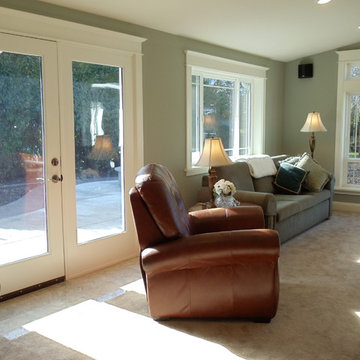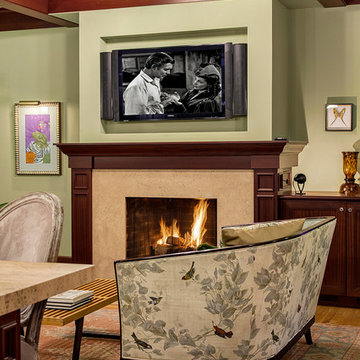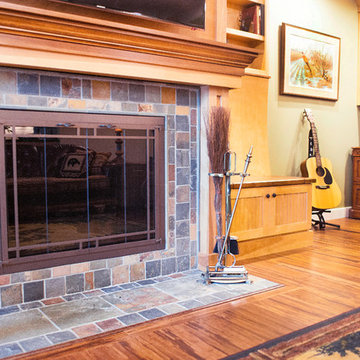Family Room Design Photos with Green Walls and a Tile Fireplace Surround
Refine by:
Budget
Sort by:Popular Today
81 - 100 of 235 photos
Item 1 of 3
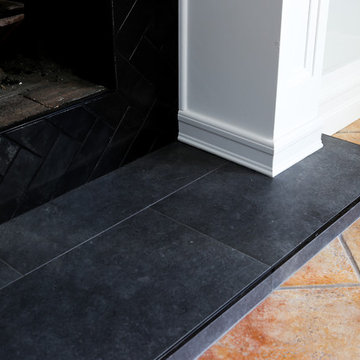
This custom fireplace gives this area a much more contemporary feel. This wooden area is surrounded with black tiling and a painted white finish. This room is the perfect place for both alone time and family time. The fireplace construction is done by Builder Boy and the paint was completed by Paint Boy, a division under Builder Boy.
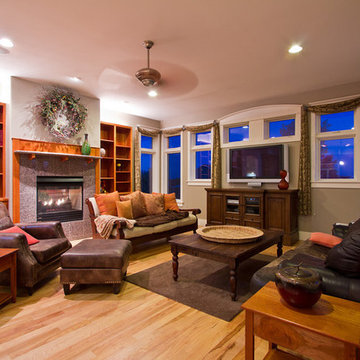
Solid natural grade hickory flooring with clear sealer by Select Wood Floors.
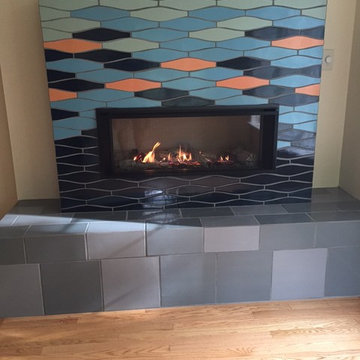
CUSTOM TILED FIREPLACE SURROUND AND HEARTH. TILES FROM FIRECLAY TILES. FIREPLACE FROM VALOR
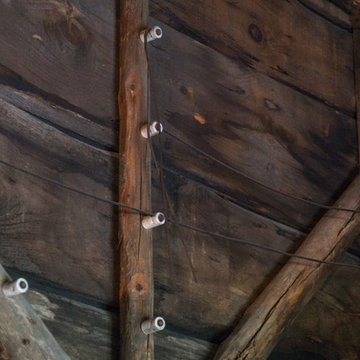
The 1790 Garvin-Weeks Farmstead is a beautiful farmhouse with Georgian and Victorian period rooms as well as a craftsman style addition from the early 1900s. The original house was from the late 18th century, and the barn structure shortly after that. The client desired architectural styles for her new master suite, revamped kitchen, and family room, that paid close attention to the individual eras of the home. The master suite uses antique furniture from the Georgian era, and the floral wallpaper uses stencils from an original vintage piece. The kitchen and family room are classic farmhouse style, and even use timbers and rafters from the original barn structure. The expansive kitchen island uses reclaimed wood, as does the dining table. The custom cabinetry, milk paint, hand-painted tiles, soapstone sink, and marble baking top are other important elements to the space. The historic home now shines.
Eric Roth
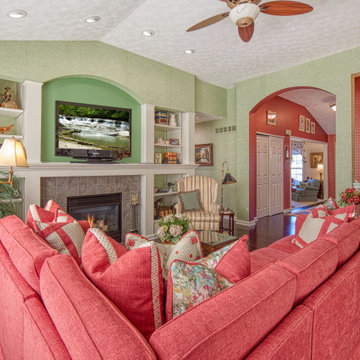
A lovely natural woven wallcovering defines this room's architectural features and pulls it together, complementing the client's beloved rose reupholstered sectional and Martha Washington chairs. The rug and dark flooring add a desired historic context since this empty-nester couple moved here from their farmhouse of 45 years. Be sure to check-out the Before photos!
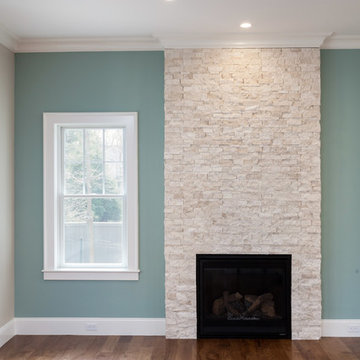
This gas fireplace with custom tile surround is the heart of this home's family room. Recessed lighting and stained hickory hardwood floors complete the look.
BDW Photography
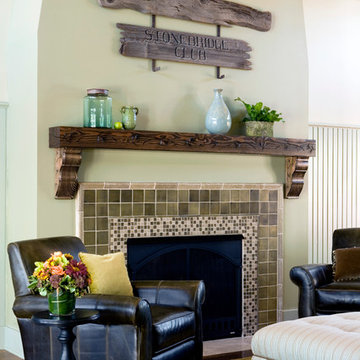
The Stonebridge Club is a fitness and meeting facility for the residences at The Pinehills. The 7,000 SF building sits on a sloped site. The two-story building appears if it were a one-story structure from the entrance.
The lower level meeting room features accordion doors that span the width of the room and open up to a New England picturesque landscape.
The main "Great Room" is centrally located in the facility. The cathedral ceiling showcase reclaimed wood trusses and custom brackets. The fireplace is a focal element when entering.
The main structure is clad with horizontal “drop" siding, typically found on turn-of-the-century barns. The rear portion of the building is clad with white-washed board-and-batten siding. Finally, the facade is punctuated with thin double hung windows and sits on a stone foundation.
This project received the 2007 Builder’s Choice Award Grand Prize from Builder magazine.
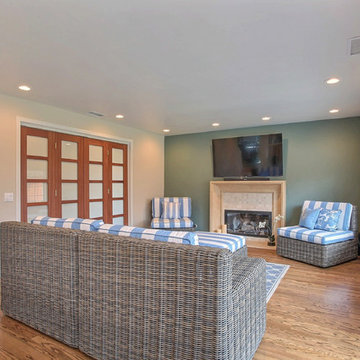
This family room provides a barrier-free entrance from the backyard. It allows the family to visit a house member who uses a wheelchair for mobility.
Photos: Marilyn Cunningham Photography
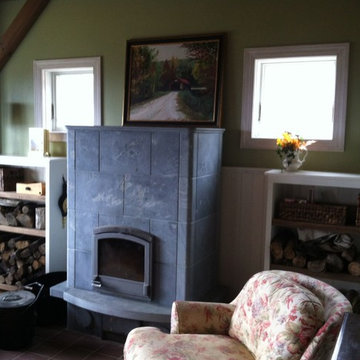
Useful and attractive storage for wood. Multi-stage beaded chair rail with matching shelving on either side of the soap stone wood stove. The shelves are reclaimed pine.
Family Room Design Photos with Green Walls and a Tile Fireplace Surround
5
