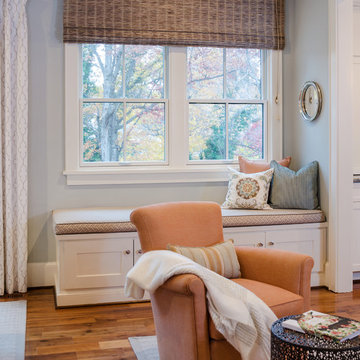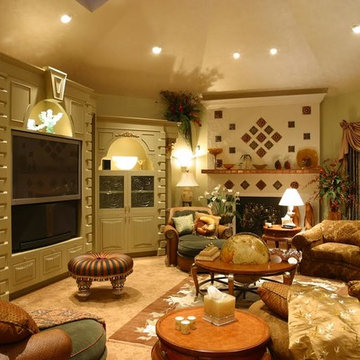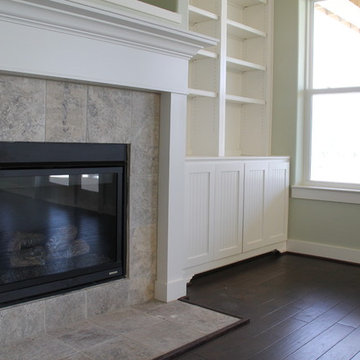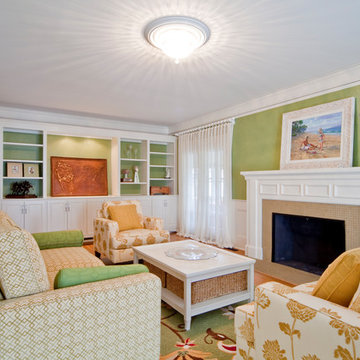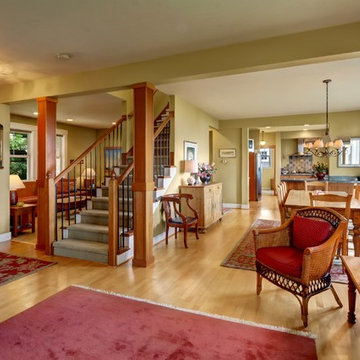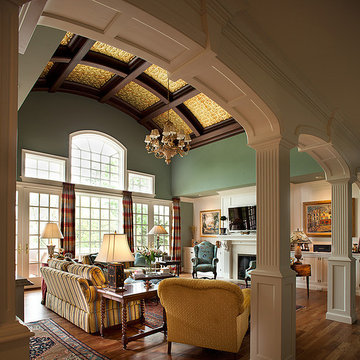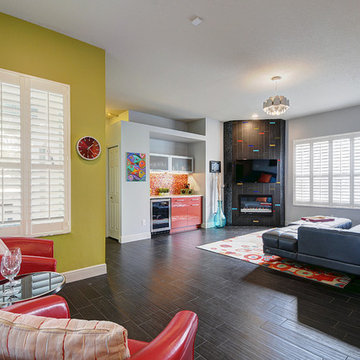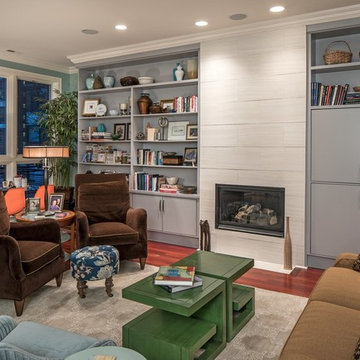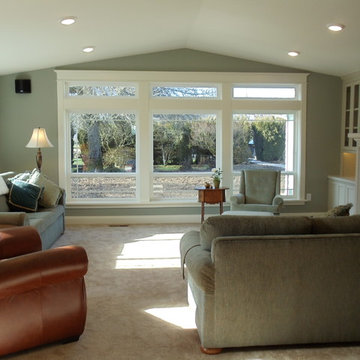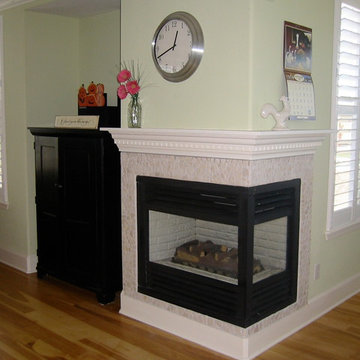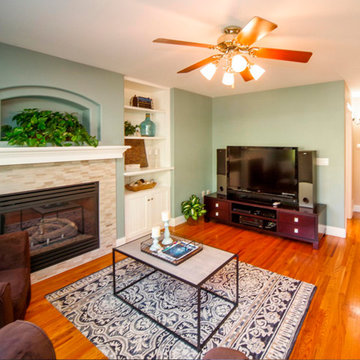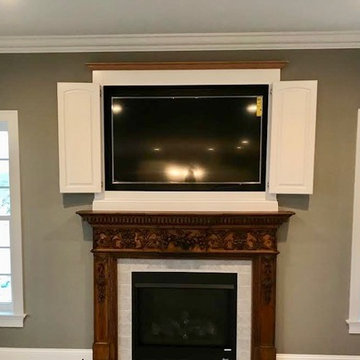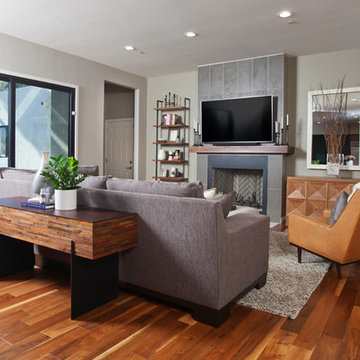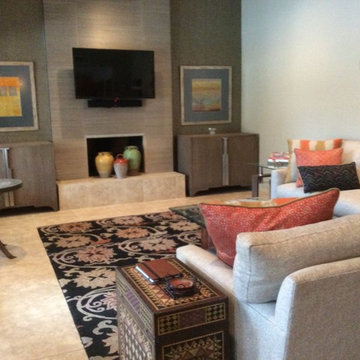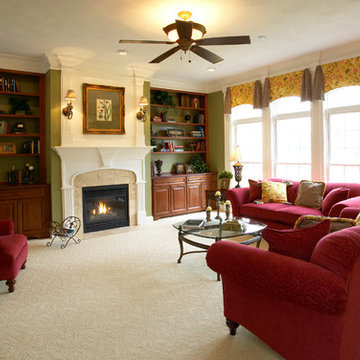Family Room Design Photos with Green Walls and a Tile Fireplace Surround
Refine by:
Budget
Sort by:Popular Today
101 - 120 of 235 photos
Item 1 of 3
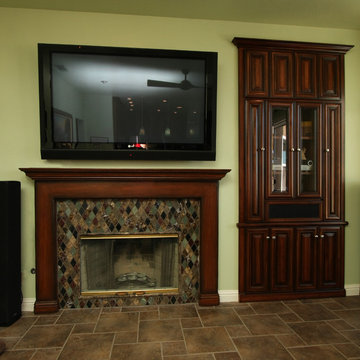
Handsome built in cabinet in beautiful traditional miter raised panel doors and clear beveled glass shown with 2 tone antique finish.
We finished the existing fireplace drywall surround to match! Yes that's right the fireplace surround isn't wood!! It is drywall and faux finished to look like wood to match the built in! Client was thrilled with the result of course.
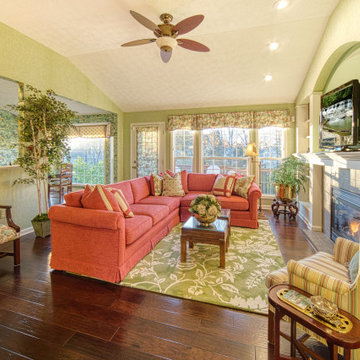
A lovely natural woven wallcovering defines this room's architectural features and pulls it together, complementing the client's beloved rose reupholstered sectional and Martha Washington chairs. The rug and dark flooring add a desired historic context since this empty-nester couple moved here from their farmhouse of 45 years. Be sure to check-out the Before photos!
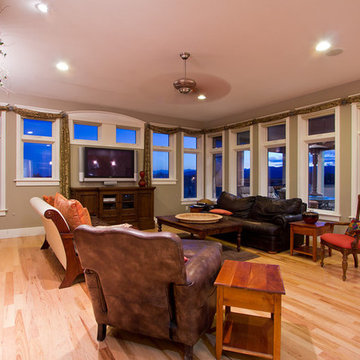
Solid natural grade hickory flooring with clear sealer by Select Wood Floors.
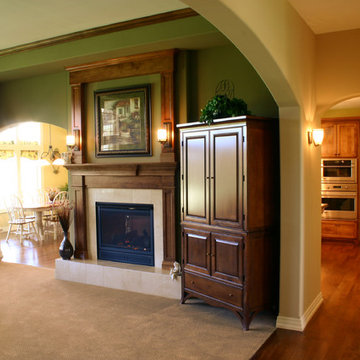
Multiple arches into spacious living room with see-through fireplace, wood surround, and tile raised hearth.
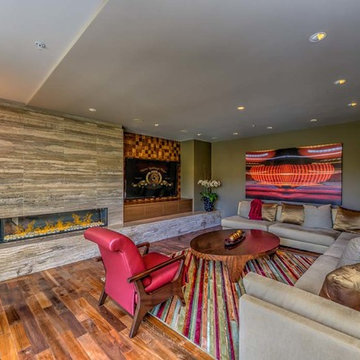
The Media Room fireplace was expanded to scale and features vein cut travertine and inset of walnut tile pillowing to complement the Mozambique waterfall table and hand-dyed, hair on hide area rug. Photo by RARE Properties.
Family Room Design Photos with Green Walls and a Tile Fireplace Surround
6
