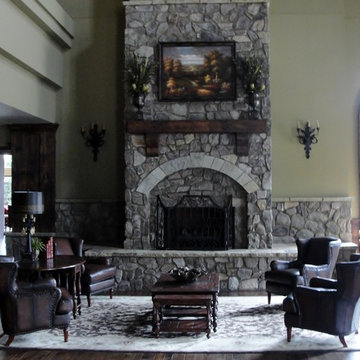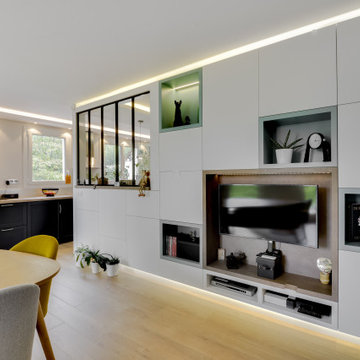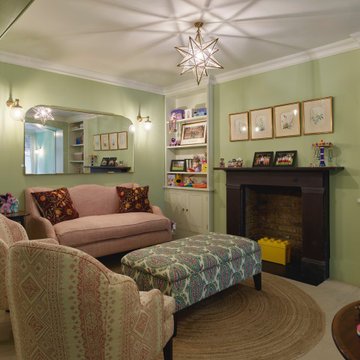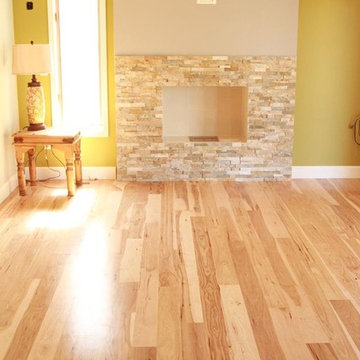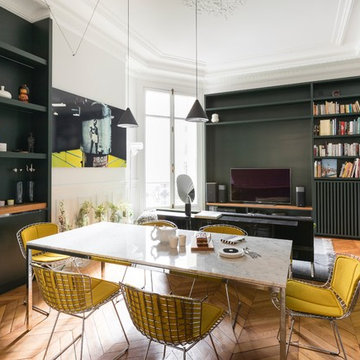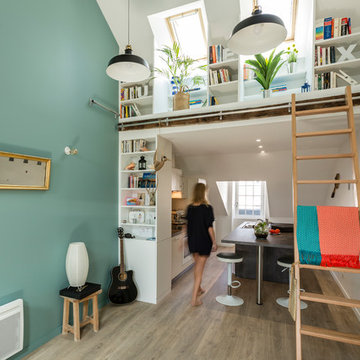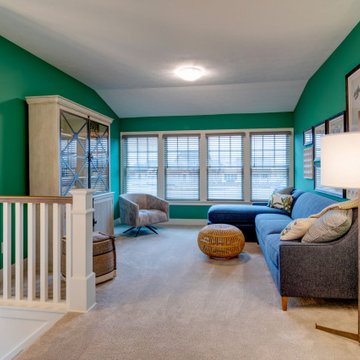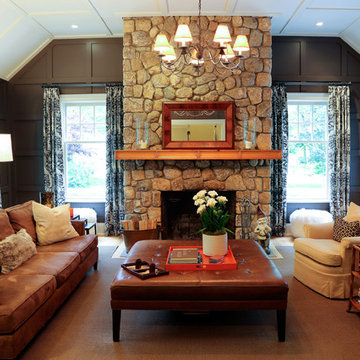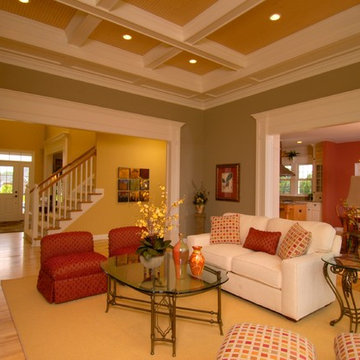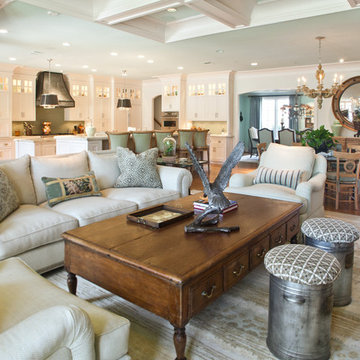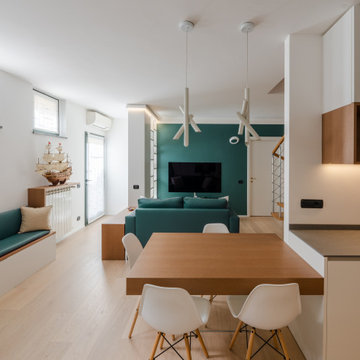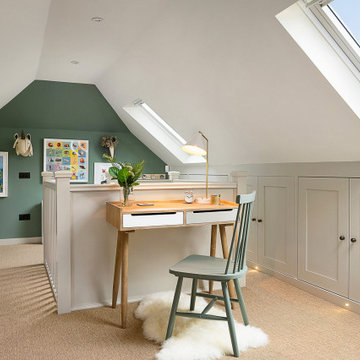Family Room Design Photos with Green Walls and Beige Floor
Refine by:
Budget
Sort by:Popular Today
61 - 80 of 422 photos
Item 1 of 3
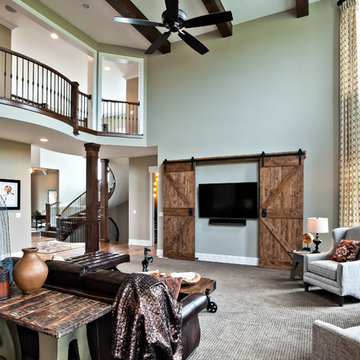
Large two story family room features sliding barn doors to cover the TV, a view of the curved staircase and a fireplace with stone to the ceiling.
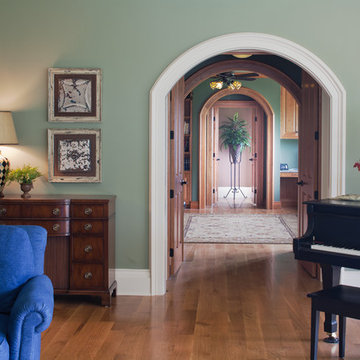
Curved archways were custom designed and built to meld seamlessly with the original architecture of this historic farmhouse
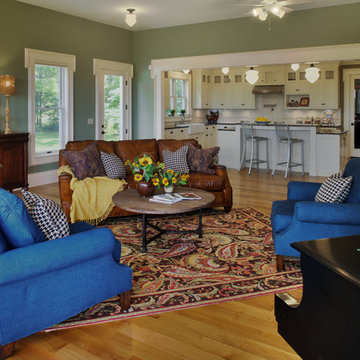
Beautiful custom white painted moldings make the perfect outline to the details of this open-concept kitchen and family room addition in an historic farmhouse addition and remodel in Michigan.
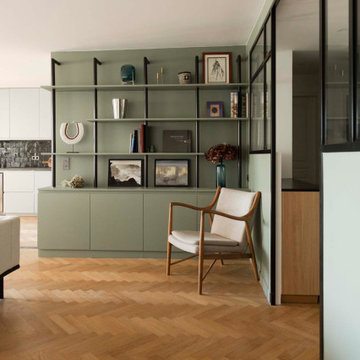
Cette rénovation a été conçue et exécutée avec l'architecte Charlotte Petit de l'agence Argia Architecture. Nos clients habitaient auparavant dans un immeuble années 30 qui possédait un certain charme avec ses moulures et son parquet d'époque. Leur nouveau foyer, situé dans un immeuble des années 2000, ne jouissait pas du même style singulier mais possédait un beau potentiel à exploiter. Les challenges principaux étaient 1) Lui donner du caractère et le moderniser 2) Réorganiser certaines fonctions pour mieux orienter les pièces à vivre vers la terrasse.
Auparavant l'entrée donnait sur une grande pièce qui servait de salon avec une petite cuisine fermée. Ce salon ouvrait sur une terrasse et une partie servait de circulation pour accéder aux chambres.
A présent, l'entrée se prolonge à travers un élégant couloir vitré permettant de séparer les espaces de jour et de nuit tout en créant une jolie perspective sur la bibliothèque du salon. La chambre parentale qui se trouvait au bout du salon a été basculée dans cet espace. A la place, une cuisine audacieuse s'ouvre sur le salon et la terrasse, donnant une toute autre aura aux pièces de vie.
Des lignes noires graphiques viennent structurer l'esthétique des pièces principales. On les retrouve dans la verrière du couloir dont les lignes droites sont adoucies par le papier peint végétal Añanbo.
Autre exemple : cet exceptionnel tracé qui parcourt le sol et le mur entre la cuisine et le salon. Lorsque nous avons changé l'ancienne chambre en cuisine, la cloison de cette première a été supprimée. Cette suppression a laissé un espace entre les deux parquets en point de Hongrie. Nous avons décidé d'y apposer une signature originale noire très graphique en zelliges noirs. Ceci permet de réunir les pièces tout en faisant écho au noir de la verrière du couloir et le zellige de la cuisine.
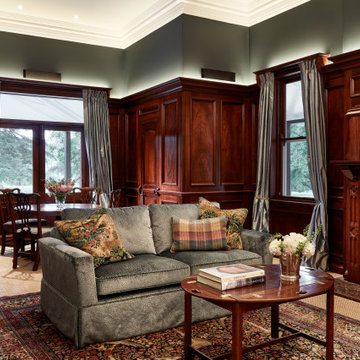
Classic country manor library with fireplace, projector TV, built in joinery and cosy seating.
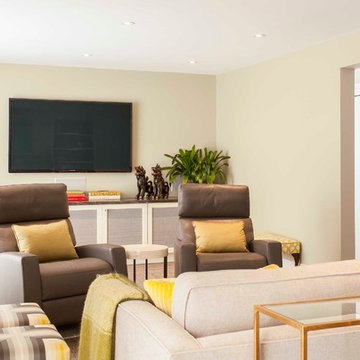
A cosy and fresh family room. This room is set-up with both a conversation orientation as well as TV-watching ready with the swivel reclining chairs in grey leather. The ottoman cubes also tuck underneath a glass coffee table.
Leslie Goodwin Photography
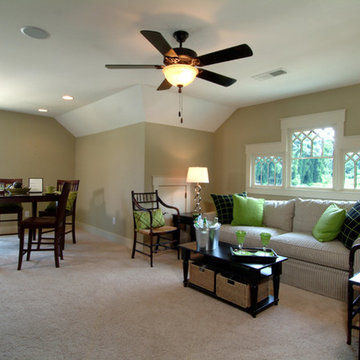
Interior walk thru of the Maple Avenue Home at Kings Springs Village in Smyrna, GA. Third story dormer
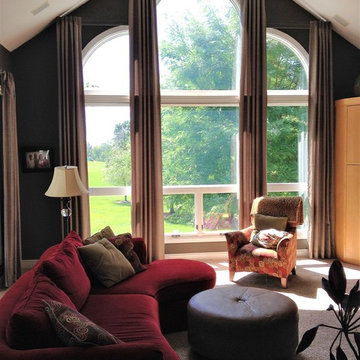
Here, the cornice boards have been painted to match the wall color, so that they are not so prominent. Green fabric, in a shade close to the wall color, was chosen for long side panels. They are meant to quietly frame the the view and conceal the cornice boards. Relying on the skills of my installer and workroom, I designed the custom panels to fit so lead the eye upward to the soaring roof line. Great care had to be taken to fit the panels and hardware along the top, where the ceiling is at a very precise angle.
Family Room Design Photos with Green Walls and Beige Floor
4
