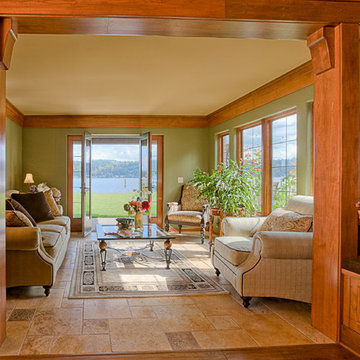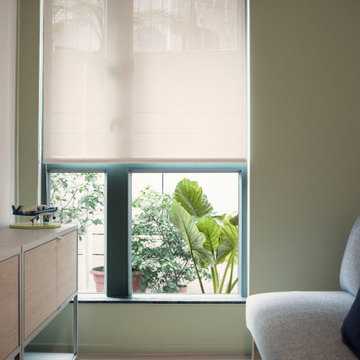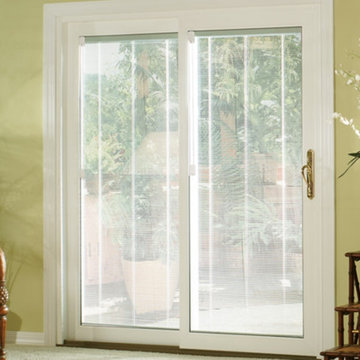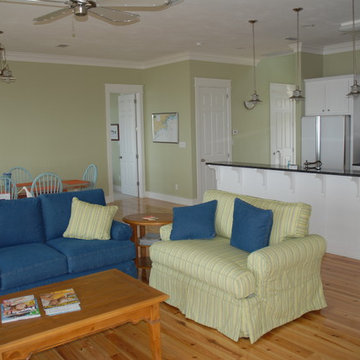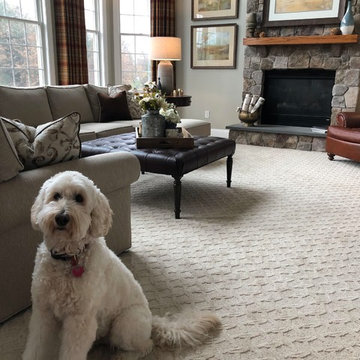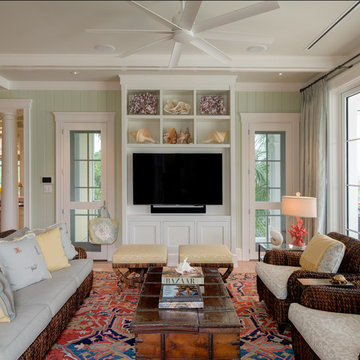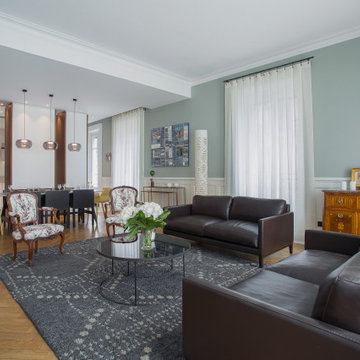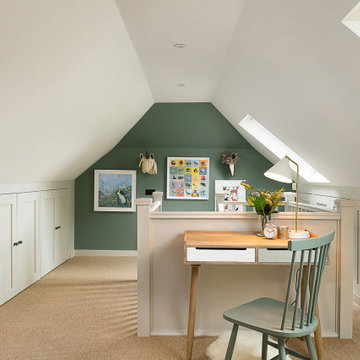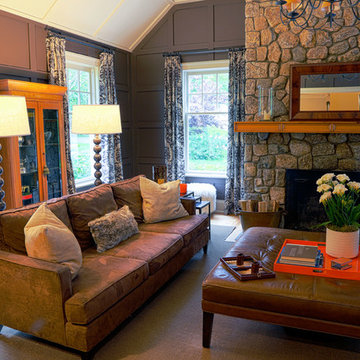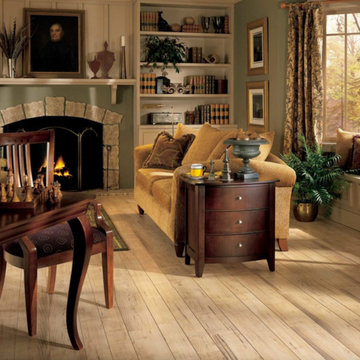Family Room Design Photos with Green Walls and Beige Floor
Refine by:
Budget
Sort by:Popular Today
81 - 100 of 422 photos
Item 1 of 3
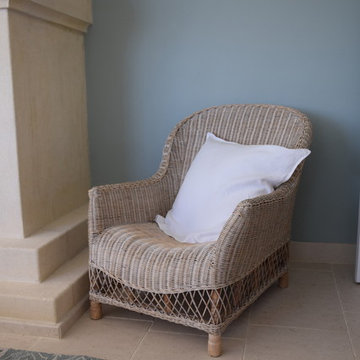
Nouvel aspect pour l'espace séjour (en arrière plan, l'espace repas), avec une belle cheminée existante et sol en pierre de Bourgogne.
Ici un détail du mobilier: un joli fauteuil en rotin agrémenté d'un grand et généreux coussin (housse en lin de chez AMPM / La Redoute)
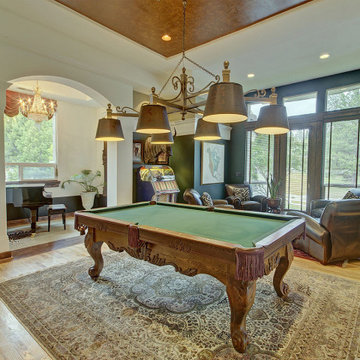
Antiques, hand carved pool table, leather furniture, luxurious fabrics, and wool rugs create an elegant but comfortable space in which to play pool and socialize. Interior design by Tanya Pilling, owner of Authentic Homes.
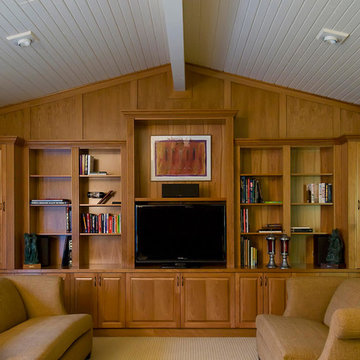
This Highly Custom Entertainment Center is made from Natural Maple Veneer and spans the entire wall. Notice the detail on the wood treatment that follows the slope of the ceiling and wraps around the beam. The Crown Molding and Raised Panel. detail finishes this beautiful Wall Cabinet.
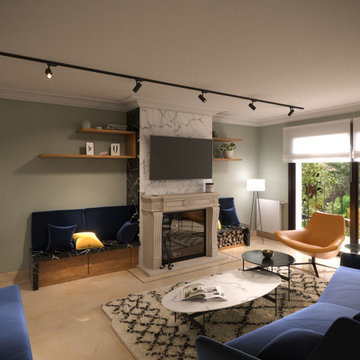
Rénovation complète d'une villa de 200m² sur 3 niveaux. Le client souhaitait conserver les matériaux nobles existant, Marbre, parquets a bâtons rompus...
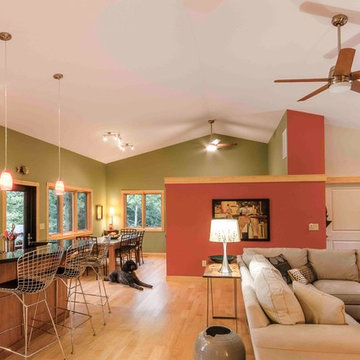
Warmth and modern style meet at Smith Mountain Lake. Designer Builder Timber Ridge Craftsmen, Inc. Photographer Tom Cerul
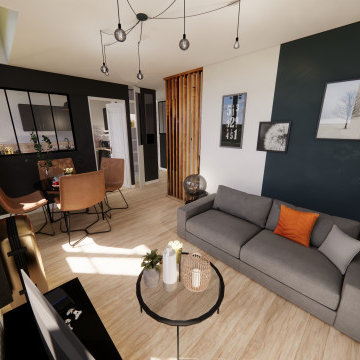
Le mur de couleur donne du peps et de la structure à l'espace. Le claustra, les chaises camel et les coussins de couleur apportent de la lumière et une touche de gaieté à l'ensemble.
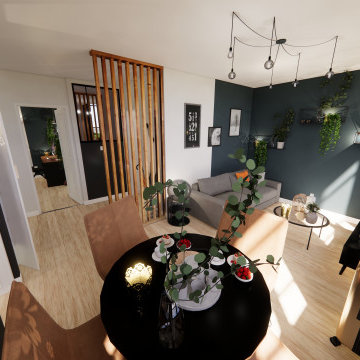
La suspension araignée vient habiller le plafond et renforcer le style industriel donné à l'appartement.
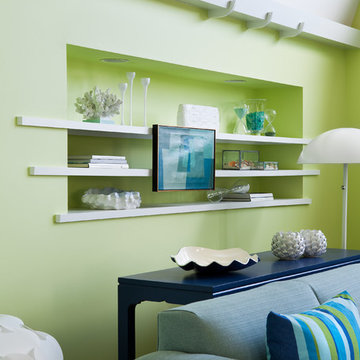
in this open floor plan, a half level above the main great room is a true tv room complete with a half moon window from which to see the ocean beyond. walls are painted a lime green and the sectional upholstered in a sky blue. floor is covered in seagrass and furniture is remiscent of the mid century age. rosewood and white lacquer media console bookended by the iconic floor lamp. swivel chair is upholstered in lime green velvet while the cube ottomans are done in a true ageatic blue velvet.
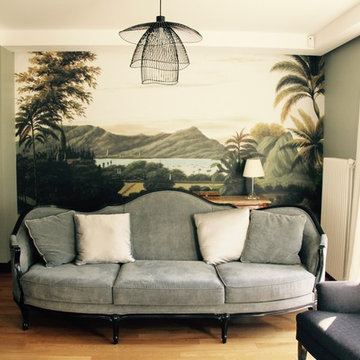
Il fallait que je crée un lien entre plusieurs époques:
La maison en meulière d'origine, des meubles de chez Moissonnier en merisier des années 90 et l'extension qui avait été faite il y a 10 ans.
Les clients ont tout de suite adhéré.
Un canapé BIOT de chez "Mis en demeure" côtoie avec élégance la suspension Papillon de chez forestier.
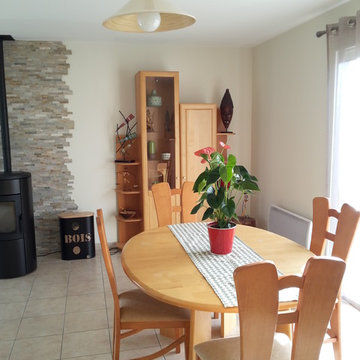
Le côté salle à manger avec les anciens meubles mais de nouveaux accessoires
Family Room Design Photos with Green Walls and Beige Floor
5
