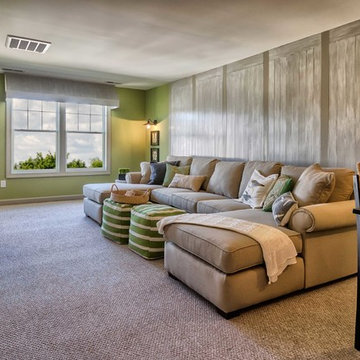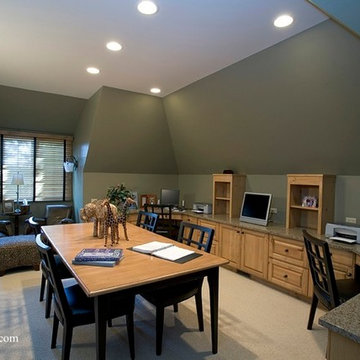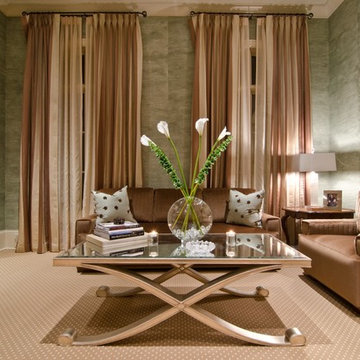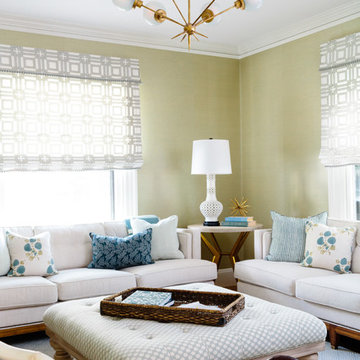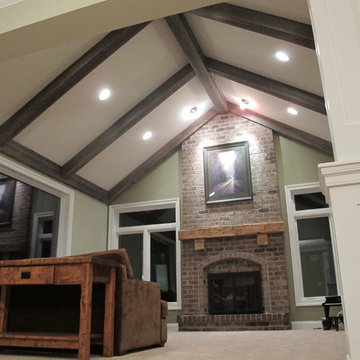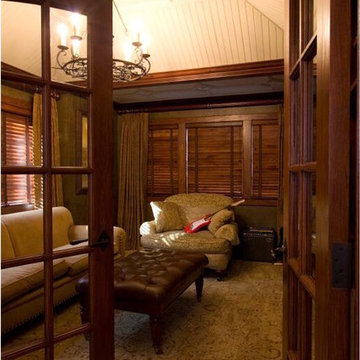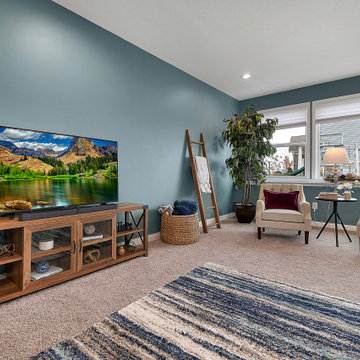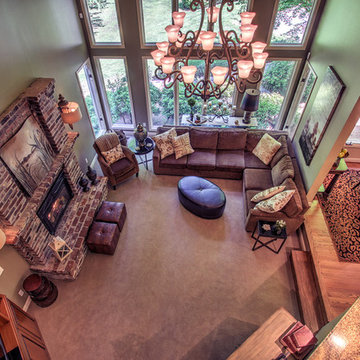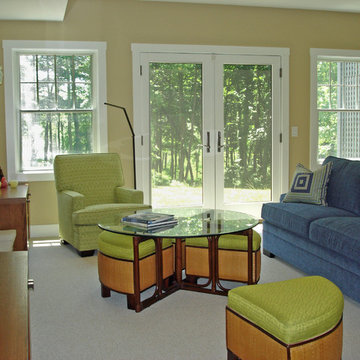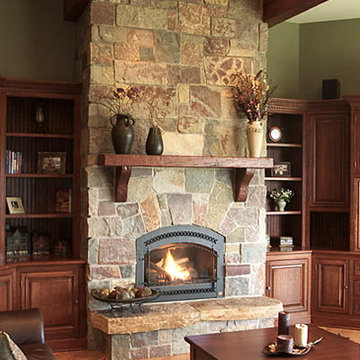Family Room Design Photos with Green Walls and Carpet
Refine by:
Budget
Sort by:Popular Today
81 - 100 of 521 photos
Item 1 of 3
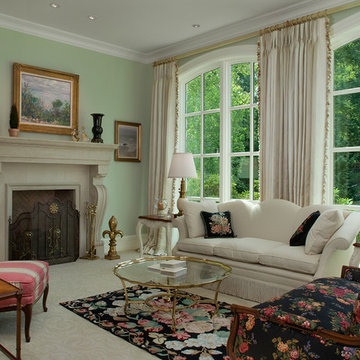
Old World elegance meets modern ease in the beautiful custom-built home. Distinctive exterior details include European stone, classic columns and traditional turrets. Inside, convenience reigns, from the large circular foyer and welcoming great room to the dramatic lake room that makes the most of the stunning waterfront site. Other first-floor highlights include circular family and dining rooms, a large open kitchen, and a spacious and private master suite. The second floor features three additional bedrooms as well as an upper level guest suite with separate living, dining and kitchen area. The lower level is all about fun, with a games and billiards room, family theater, exercise and crafts area.
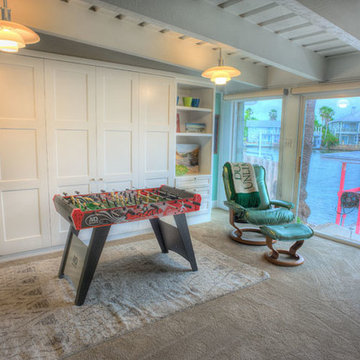
This bonus room was created by a previous owner by enclosing a covered patio, thus the rustic ceiling. The wall with the built-ins was previously a bank of windows. the doors of the built-ins hide a king size Murphy bed. The Danish chair was a family piece which I covered in a Kravet vinyl. And of course the wonderful view out to their decks, dock and the canals beyond. The cassettes over the window and sliding door hide opaque screens from Texton. Photography by Pamela Fulcher,
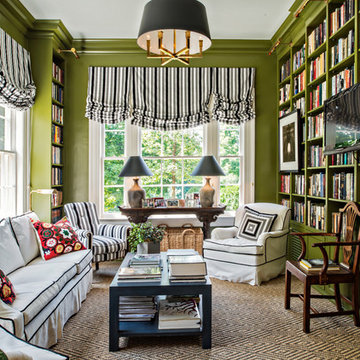
This 1920's classic Belle Meade Home was beautifully renovated. Architectural design by Ridley Wills of Wills Company and Interiors by New York based Brockschmidt & Coleman LLC.
Wiff Harmer Photography
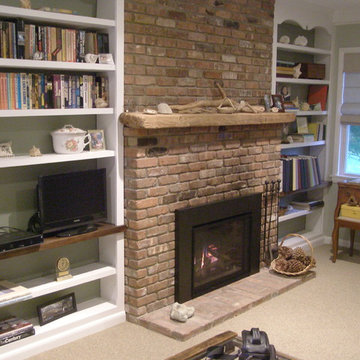
Family room remodeling project. The old wood burning fireplace was upgraded with a new high-efficiency gas fireplace insert that transformed the space.
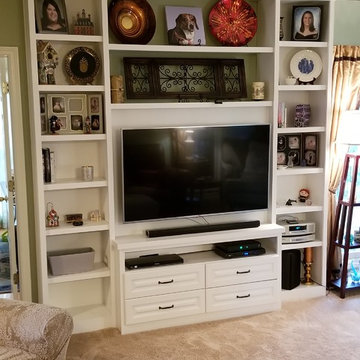
Custom built-in entertainment center designed and built to match existing cabinetry in the same room.

Renovated basement level family room with sectional sofa, built in bookcases (showcasing some fabulous middle school :) pottery) and striped wool carpeting.
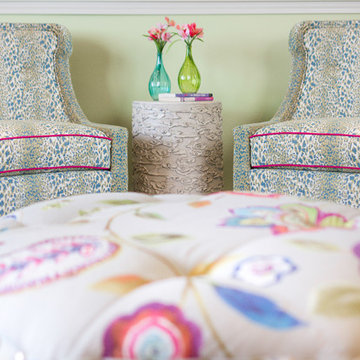
Two sisters needed to leave their "playroom" days behind and wanted a cool hang out for them and their friends...This space allows them to watch TV, work on Craft projects, play games all in a sophisticated "tween" space.
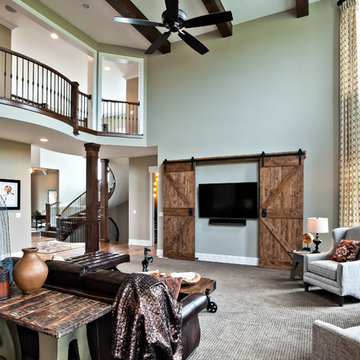
Large two story family room features sliding barn doors to cover the TV, a view of the curved staircase and a fireplace with stone to the ceiling.
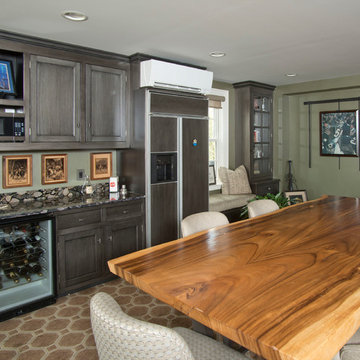
Sage green walls and earthy tones on cabinetry, counters, floor and furniture make for a very comfortable room to hang out or entertain.
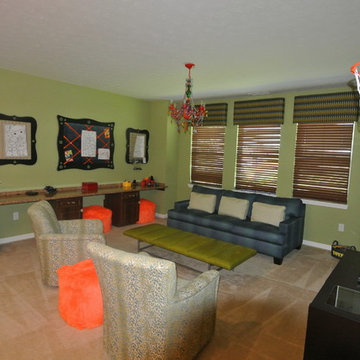
My clients have 4 kids and wanted them to have their own hang out space so we designed the loft around their interests. We created a Lego, sports, art and reading center walls. We then custom made the cork boards to display their school projects. The colors were a combination of all the kids favorite colors. This was designed for the kids to grow into their space, it mixes fun textures that they can enjoy now as well as when they are pre-teen. The chandelier is multi colored and is the focal point of our room! The kids LOVE IT! The stripped paint going horizontal adds a lot of visual interest to the space!
Family Room Design Photos with Green Walls and Carpet
5
