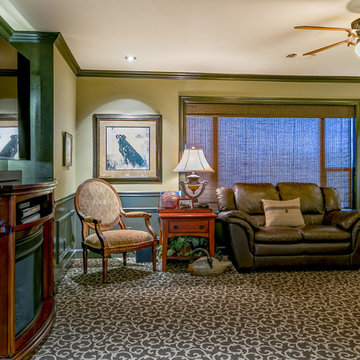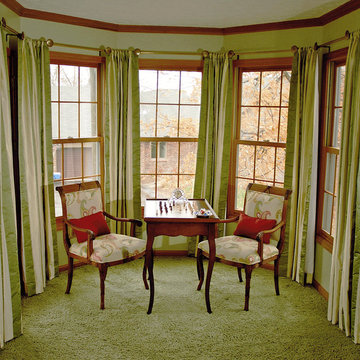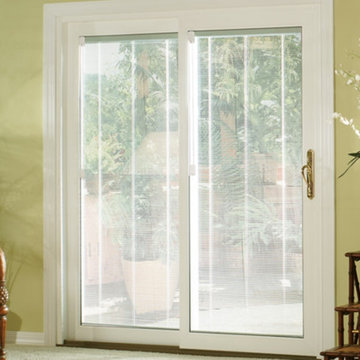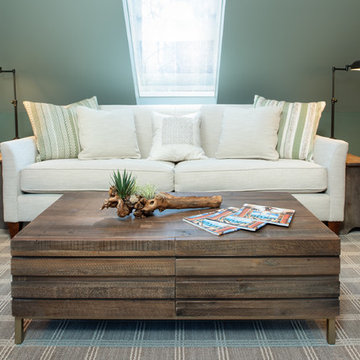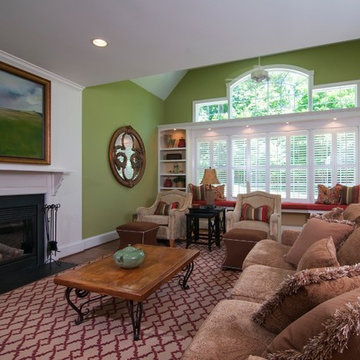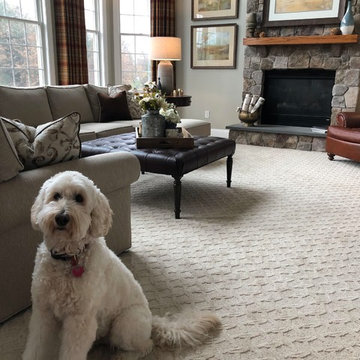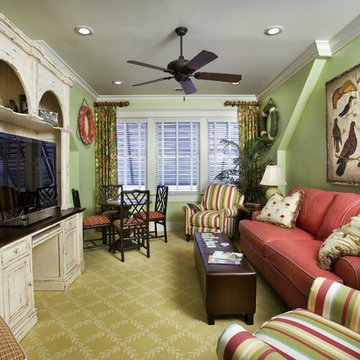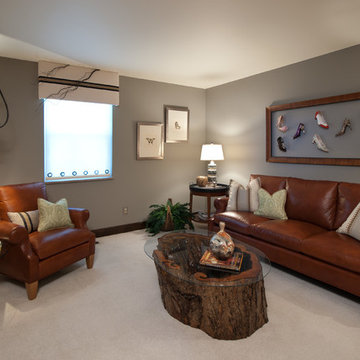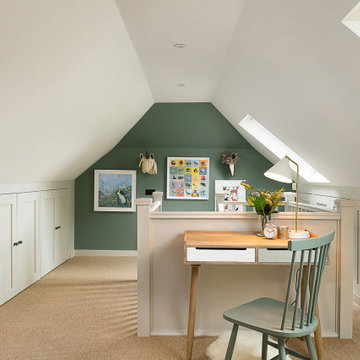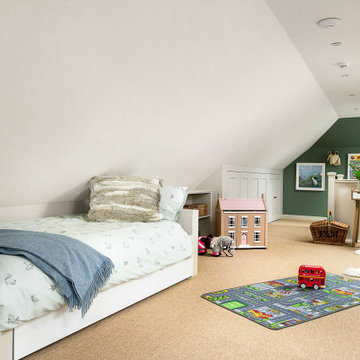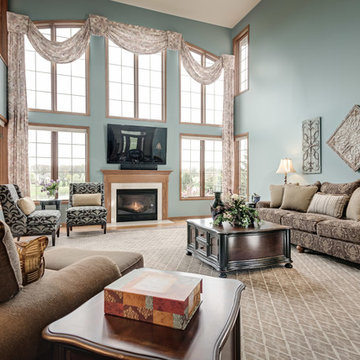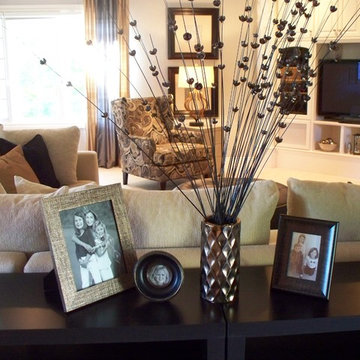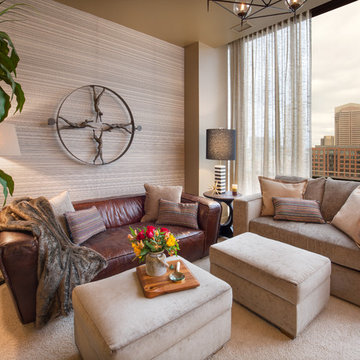Family Room Design Photos with Green Walls and Carpet
Refine by:
Budget
Sort by:Popular Today
121 - 140 of 521 photos
Item 1 of 3
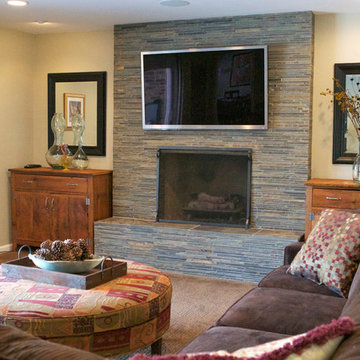
This 1970s den — with painted paneled walls, faux beam ceiling and orange brick fireplace — needed to be reawakened as a 21st century family room. SpaceLift updated the fireplace with narrow slate tiles, rotated the furniture placement for flat-screen viewing, and had custom cabinets built for media and gaming equipment.
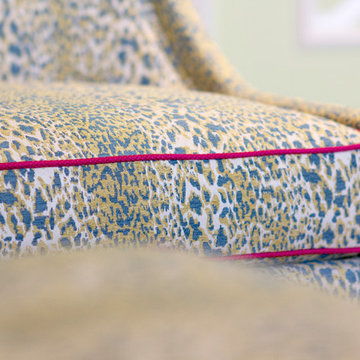
Two sisters needed to leave their "playroom" days behind and wanted a cool hang out for them and their friends...This space allows them to watch TV, work on Craft projects, play games all in a sophisticated "tween" space.
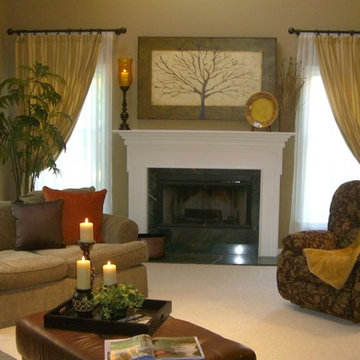
Warm and inviting family room with cozy tones of gold, orange and brown - beautiful! Redesigned by Debbie Correale of Redesign Right, LLC., West Chester, PA.
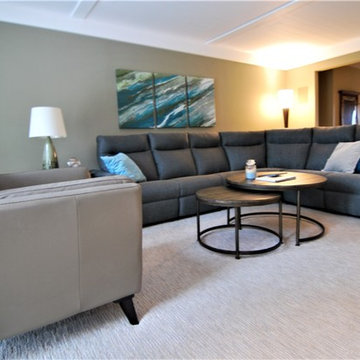
We brought Larry's family room from the 1970s to 2000 by completely transforming his fireplace, changing furniture and flooring, adding fresh paint color and a splashy new attitude.
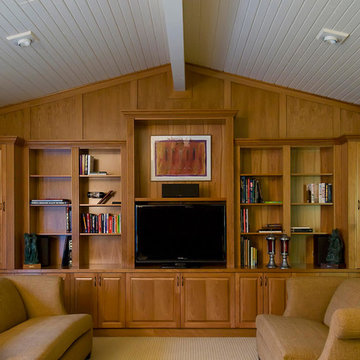
This Highly Custom Entertainment Center is made from Natural Maple Veneer and spans the entire wall. Notice the detail on the wood treatment that follows the slope of the ceiling and wraps around the beam. The Crown Molding and Raised Panel. detail finishes this beautiful Wall Cabinet.
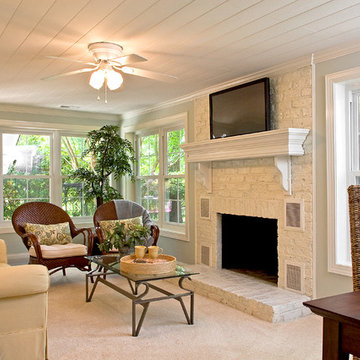
Lowcountry coastal home decor appealed to Charleston area home buyers. Home Staging by Melissa Marro, Photos by Andrew Mayon with Triad Real Estate Photography
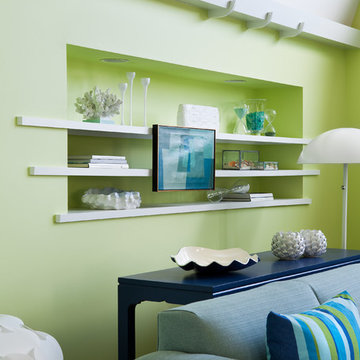
in this open floor plan, a half level above the main great room is a true tv room complete with a half moon window from which to see the ocean beyond. walls are painted a lime green and the sectional upholstered in a sky blue. floor is covered in seagrass and furniture is remiscent of the mid century age. rosewood and white lacquer media console bookended by the iconic floor lamp. swivel chair is upholstered in lime green velvet while the cube ottomans are done in a true ageatic blue velvet.
Family Room Design Photos with Green Walls and Carpet
7
