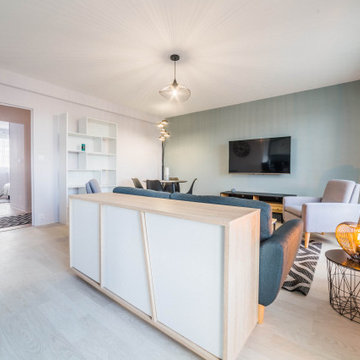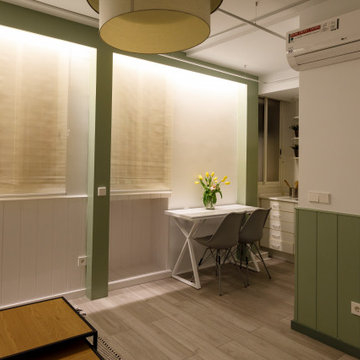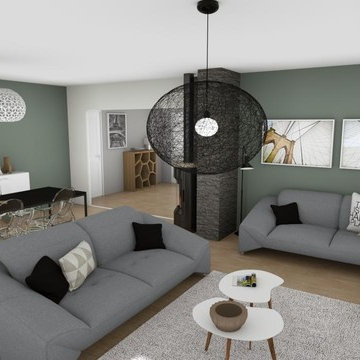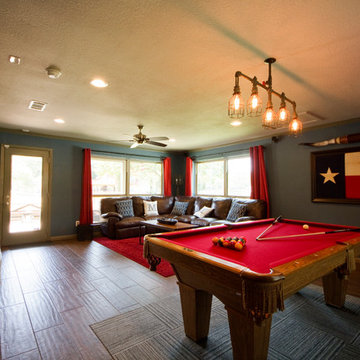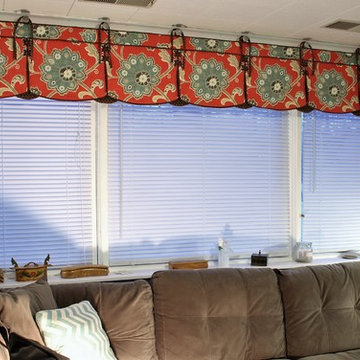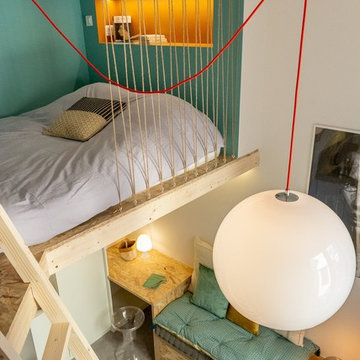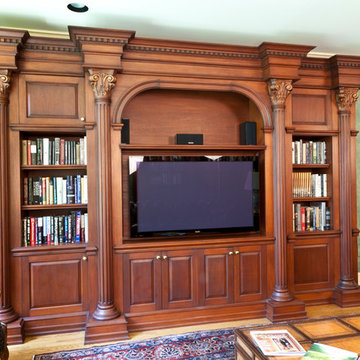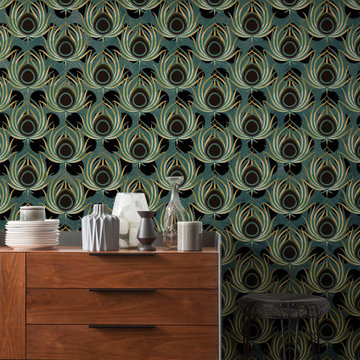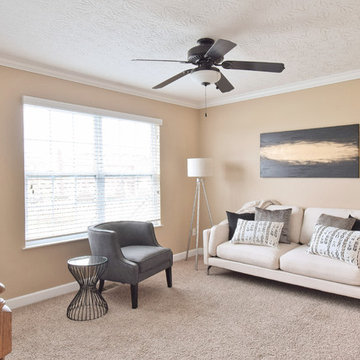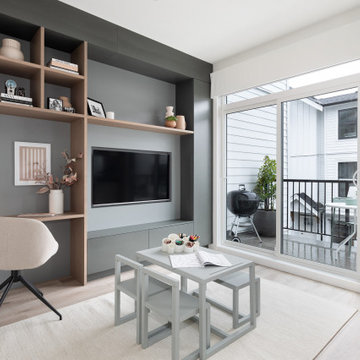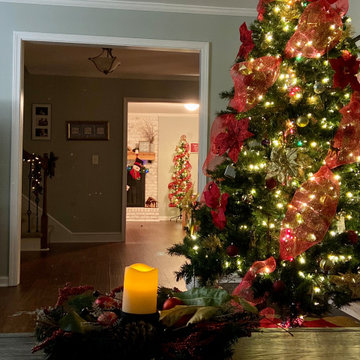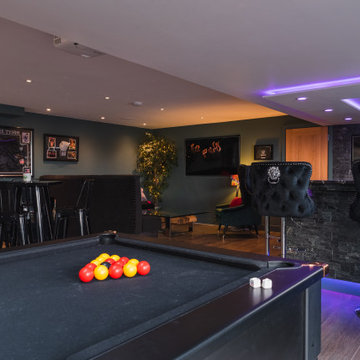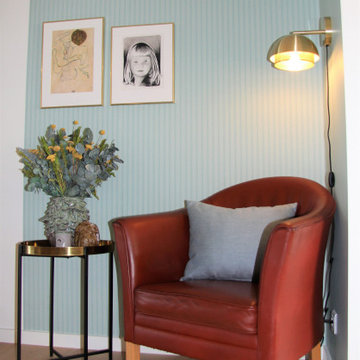Family Room Design Photos with Green Walls and Laminate Floors
Refine by:
Budget
Sort by:Popular Today
21 - 40 of 123 photos
Item 1 of 3
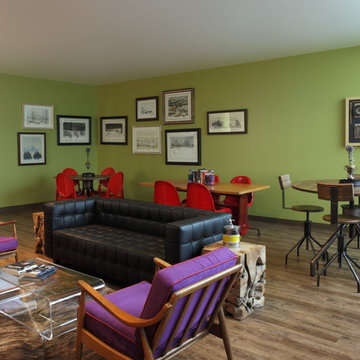
BLEND OF MID-CENTURY, INDUSTRIAL AND RUSTIC MAKE THIS SPACE FEEL AUTHENTIC
PHOTOS BY CHRIS LITTLE PHOTOGRAPHY
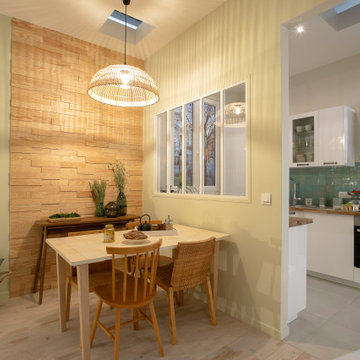
Atmosphère zen et relaxante dans la pièce à vivre. Ici le côté salle à manger est délimité par un parement en bois et donne sur la cuisine grâce à une verrière blanche. Le reste de la pièce est peint en vert d’eau.
Côté mobilier, nous avons misé sur des lignes simples, épurées et des matières naturelles : une table en bois
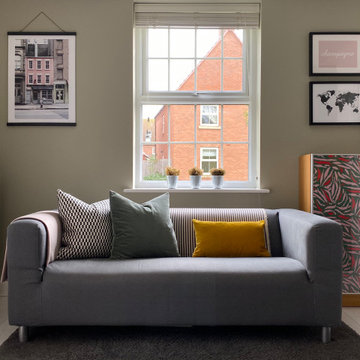
Existing furniture was hacked and accessorised to suite in with the new kitchen design
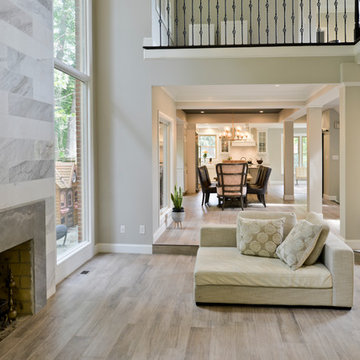
A family in McLean VA decided to remodel two levels of their home.
There was wasted floor space and disconnections throughout the living room and dining room area. The family room was very small and had a closet as washer and dryer closet. Two walls separating kitchen from adjacent dining room and family room.
After several design meetings, the final blue print went into construction phase, gutting entire kitchen, family room, laundry room, open balcony.
We built a seamless main level floor. The laundry room was relocated and we built a new space on the second floor for their convenience.
The family room was expanded into the laundry room space, the kitchen expanded its wing into the adjacent family room and dining room, with a large middle Island that made it all stand tall.
The use of extended lighting throughout the two levels has made this project brighter than ever. A walk -in pantry with pocket doors was added in hallway. We deleted two structure columns by the way of using large span beams, opening up the space. The open foyer was floored in and expanded the dining room over it.
All new porcelain tile was installed in main level, a floor to ceiling fireplace(two story brick fireplace) was faced with highly decorative stone.
The second floor was open to the two story living room, we replaced all handrails and spindles with Rod iron and stained handrails to match new floors. A new butler area with under cabinet beverage center was added in the living room area.
The den was torn up and given stain grade paneling and molding to give a deep and mysterious look to the new library.
The powder room was gutted, redefined, one doorway to the den was closed up and converted into a vanity space with glass accent background and built in niche.
Upscale appliances and decorative mosaic back splash, fancy lighting fixtures and farm sink are all signature marks of the kitchen remodel portion of this amazing project.
I don't think there is only one thing to define the interior remodeling of this revamped home, the transformation has been so grand.
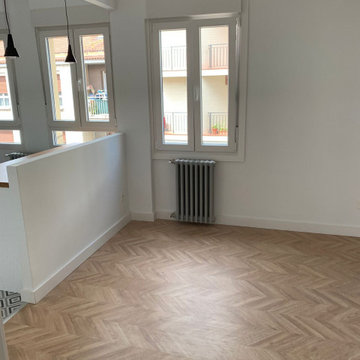
En el Salón Comedor se tiran todos los tabiques intermedios pero recuperando y restaurando molduras. Dejando además paso entre la cocina y esta estancia para ganar aun más amplitud. Cambio de todas las carpinterías exteriores consiguiendo ahorro energético y aislamiento acústico. Se conserban los radiadores de hierro fundido pero se renueva toda la instalación desde la caldera hasta las conducciones.
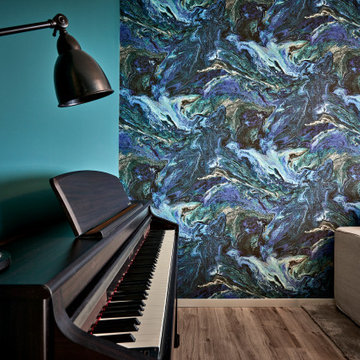
Die wunderbare Tapete "Intergalactic" von Jab Anstoetz in schönem Einklang zur grünen Wandfarbe Borough Market 38 von Mylands und als Kontrast zu den Möbeln in sanften Naturtönen.
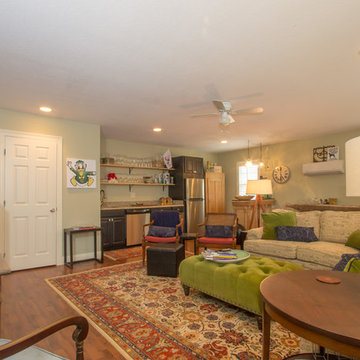
This family room sports a half bath, full wet bar, sectional sofa, big screen TV and is loaded with pops of color to create a fun, informal hang out space for this family. This room is perfect for family movie night or entertaining a crowd for a Saturday football marathon.
Family Room Design Photos with Green Walls and Laminate Floors
2
