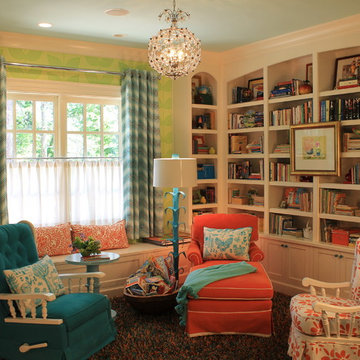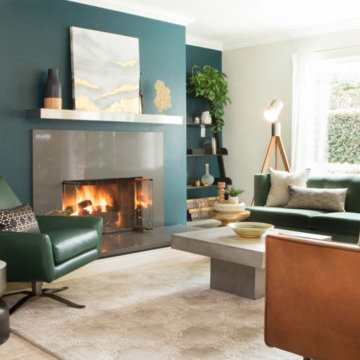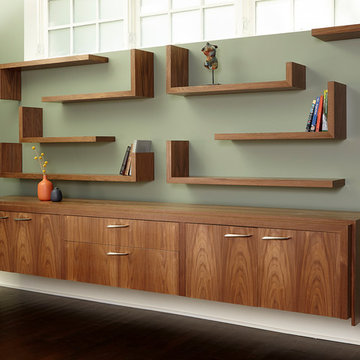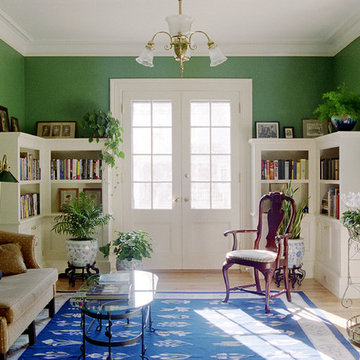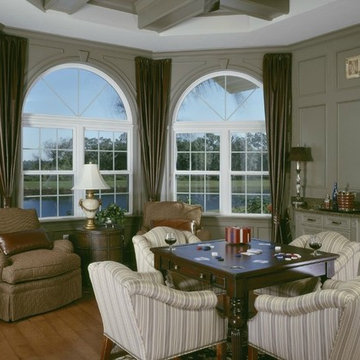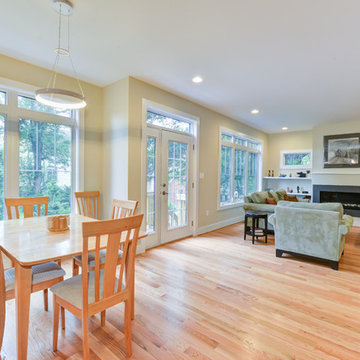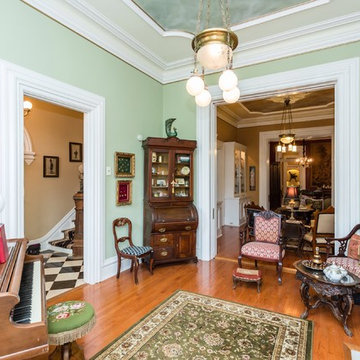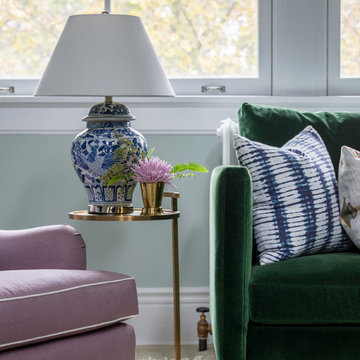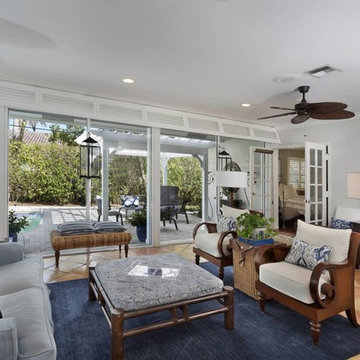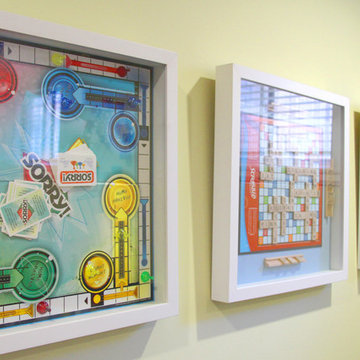Family Room Design Photos with Green Walls and No TV
Refine by:
Budget
Sort by:Popular Today
81 - 100 of 572 photos
Item 1 of 3
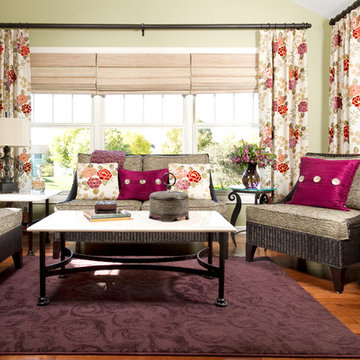
Inspired x Design,LLC, Interior Design | Amy B. Schweitzer, Interior Designer | Photography, Seth Hannula
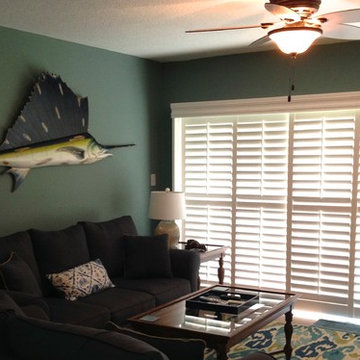
Beach living with a beautiful bypass shutter adds a luxurious feel to any room!
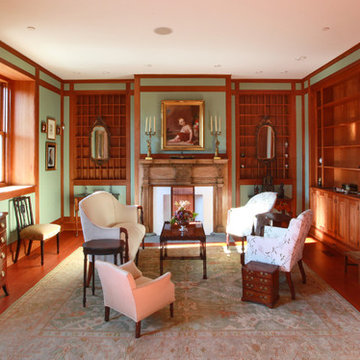
This is a total renovation of an existing building. The walls are composed of inset cherry trim with drywall panels opposed to plaster. This reduced the cost and added the original look of the building. Built-in bookcases are made of natural cherry and the floors are random width pine.
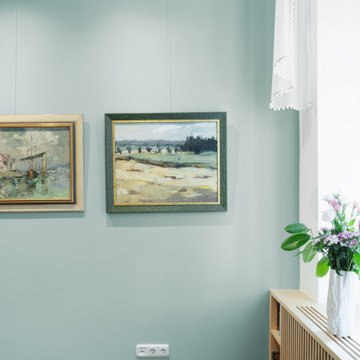
Wohnzimmer Gestaltung mit Regaleinbau vom Tischler, neue Trockenbaudecke mit integrierter Beleuchtung, neue Fensterbekleidungen, neuer loser Teppich, Polstermöbel Bestand vom Kunden
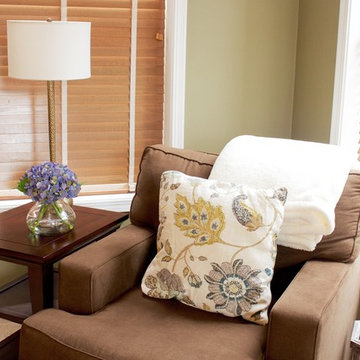
Brown armchair with side table reveals Nearly Natural 8.5" x 10" Blooming Hydrangea. The floral patterned throw pillow highlights the neutral tones of the side table and lamp's hardware while pulling the muted green wall color. At Nearly Natural we craft our hydrangeas with the highest quality silk materials to bring the most life-like florals to your home.
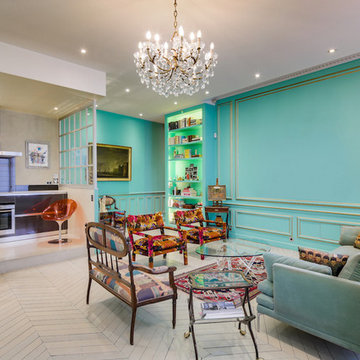
A l'origine deux pièces et un couloir, le double séjour et la cuisine ont été ouverts pour créer une grande pièce à vivre.
Le parquet en point de Hongrie d'origine a été récupéré et peint en gris.
Récupération des boiseries murales.
Gorge lumineuse sous faux plafond laissant les moulures d'origine apparentes.
Sol et crédence de la cuisine en béton ciré.
Mobilier de cuisine, bibliothèque éclairée et meuble HiFi sur mesure
Mobilier chiné.
PHOTO: Harold Asencio
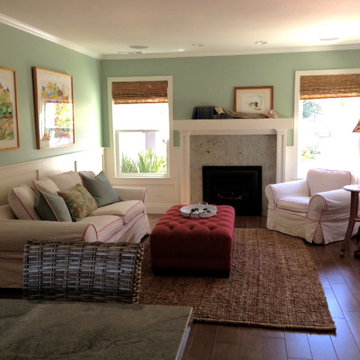
In the family room which opens from the kitchen, we continued with the wainscoating and added the woven bamboo blinds to the new windows. We used all of the clients own furniture and art work transferred from other rooms and just added the sisal rug.
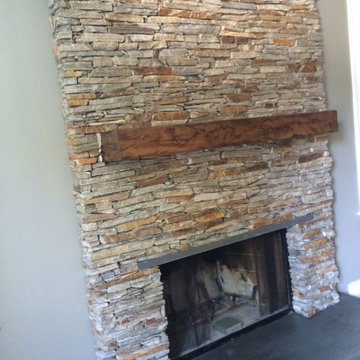
Rustic hewn alder mantel with a light brown stain and black glaze. We build these mantels custom size, color & distressing can be made to suite your style.
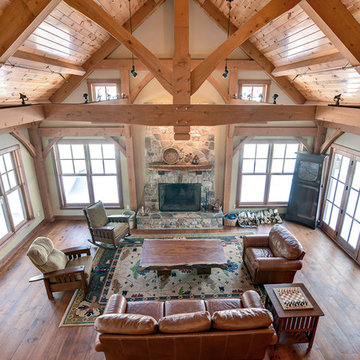
The cozy family room flanks the kitchen and is a great space for gathering after a quick meal at the kitchen bar, or for homework space for the kids. There is also plenty of space for board games and reading with large craftsman windows to peer out to your natural wooded surroundings. Featuring Stickley leather sofa and chair with a Stickley Morris recliner and the large Stickley Morris Rocker, everyone will have their own favorite seat!
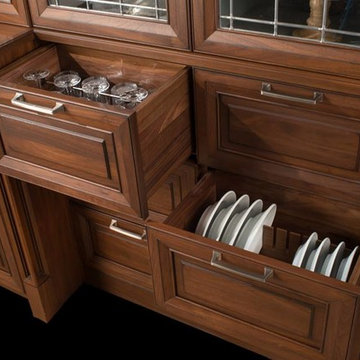
The Toulon Butler’s Pantry by Wood-Mode highlights the beauty of walnut with contrasting stain and opaque finishes. Some walnut interior options include drawer rods for glass and plate storage.
Family Room Design Photos with Green Walls and No TV
5
