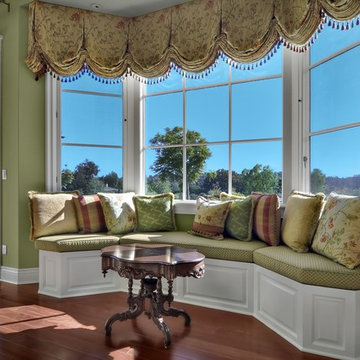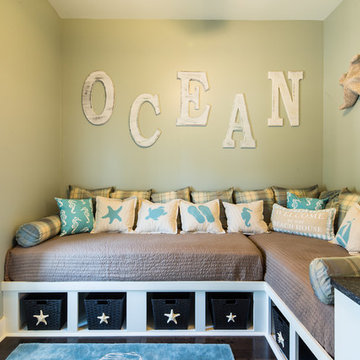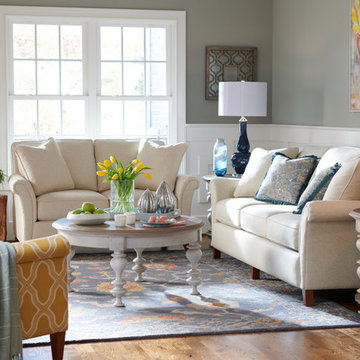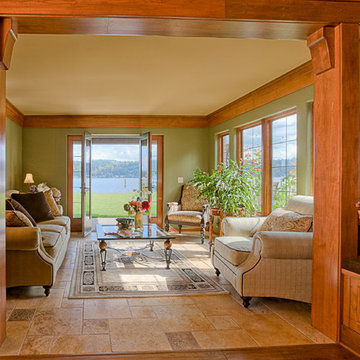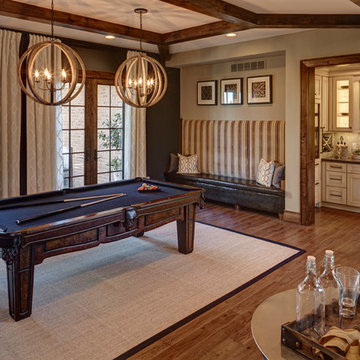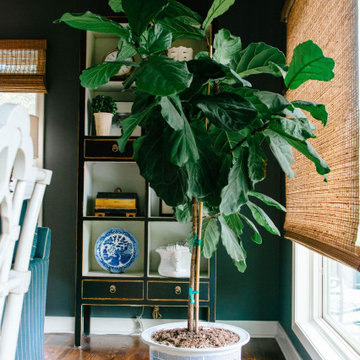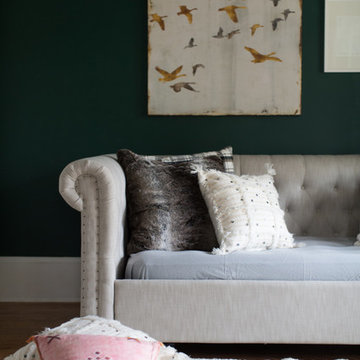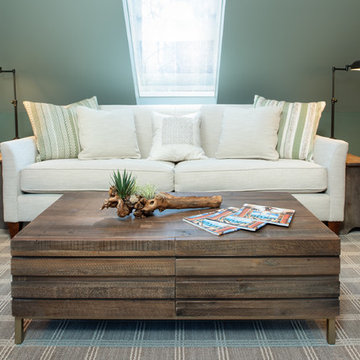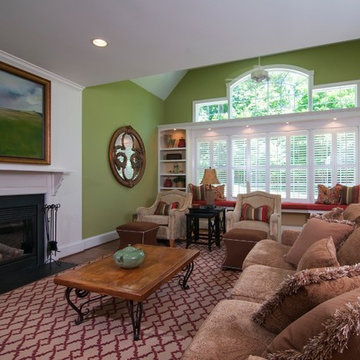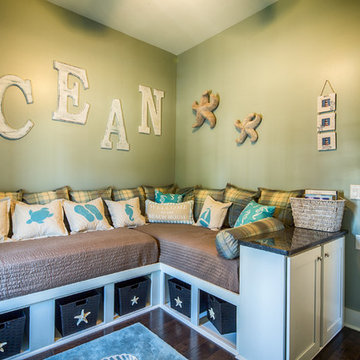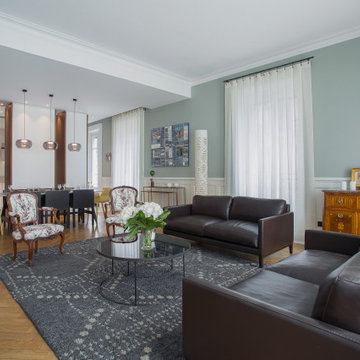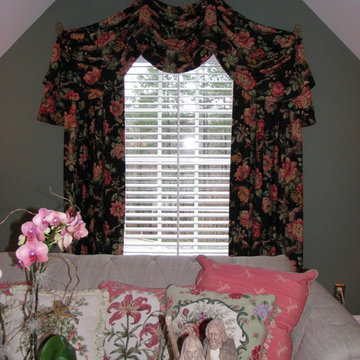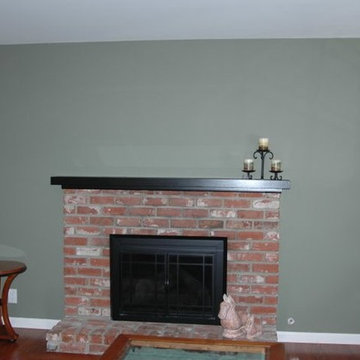Family Room Design Photos with Green Walls and No TV
Refine by:
Budget
Sort by:Popular Today
141 - 160 of 572 photos
Item 1 of 3
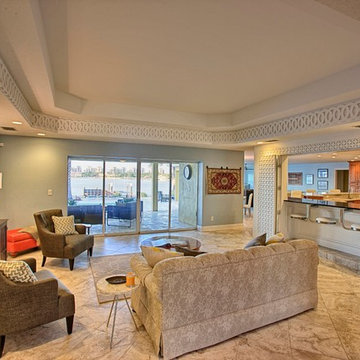
This was a whole house remodel, the owners are more transitional in style, and they had a lot of special requests including the suspended bar seats on the bar, as well as the geometric circles that were custom to their space. The doors, moulding, trim work and bar are all completely custom to their aesthetic interests.
We tore out a lot of walls to make the kitchen and living space a more open floor plan for easier communication,
The hidden bar is to the right of the kitchen, replacing the previous closet pantry that we tore down and replaced with a framed wall, that allowed us to create a hidden bar (hidden from the living room) complete with a tall wine cooler on the end of the island.
Photo Credid: Peter Obetz
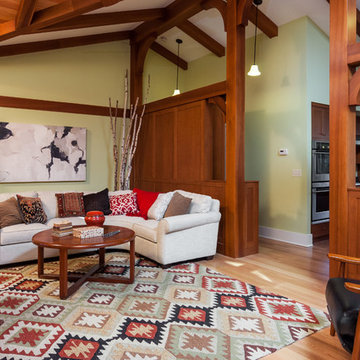
Great Room sitting area off the kitchen. Custom- designed and built wood paneled partitions with columns and brackets separate the sitting area from the kitchen beyond. photography by C J South
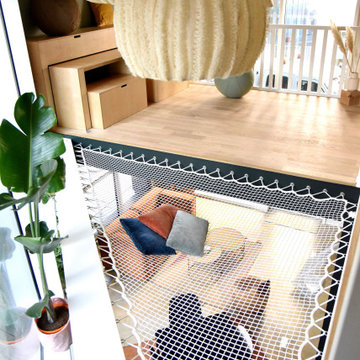
A Nantes, un lieu moderne et créatif voit le jour : La Kabane. Imaginé comme un univers atypique et connecté où les professionnels peuvent travailler autrement, il a fallu penser un intérieur allant de pair avec la philosophie du lieu. Les filets Loftnets apparaissent comme une solution adéquate. Cet hamac géant s'allie parfaitement au décor et à l'esprit de la Kabane : dépoussiérer la traditionnelle réunion de travail.
Références : Filet en mailles de 30 mm blanches, très apprécié par nos clients grâce à son compromis entre confort et luminosité.
© La kabane Nantes
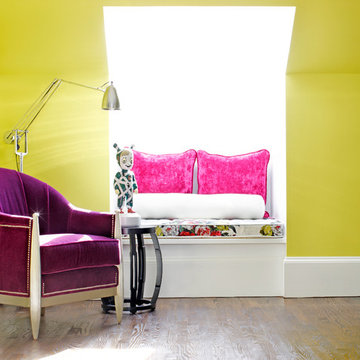
This space in Atanta was the apartment of the 2013 Cathedral Inspiration House. We looked for the dramatic in the use of bold colors in Chartreuse Green to Purple and Fuchsia. The big statement here is directed at The Guest figurine from LLadro Atlelier. This is glamourous color with an edge.
Interior Designer: Bryan A. Kirkland
Phot Credit: Mali Azima
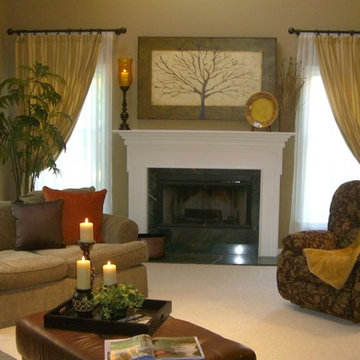
Warm and inviting family room with cozy tones of gold, orange and brown - beautiful! Redesigned by Debbie Correale of Redesign Right, LLC., West Chester, PA.
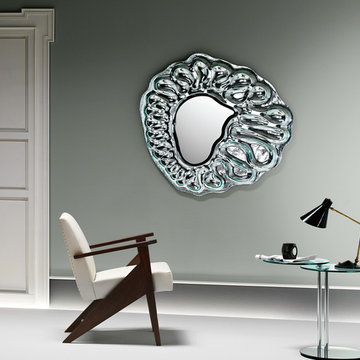
Designed by Xavier Lust for Fiam Italia, Caldeira Mirror is an impressive masterpiece with commanding presence. Featuring an 8mm, high-temperature fused glass with silvered back, Caldeira Designer Mirror incorporates an avant-garde, artistic motif inspired by volcanic aftermath that depicts turbulent whirls into its frame.
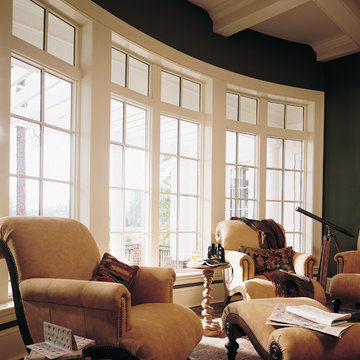
Visit Our Showroom
8000 Locust Mill St.
Ellicott City, MD 21043
Andersen 400 Series Casement Bow Window with Casement Transom Windows and Colonial Grilles
Family Room Design Photos with Green Walls and No TV
8
