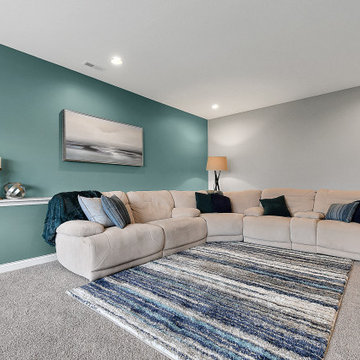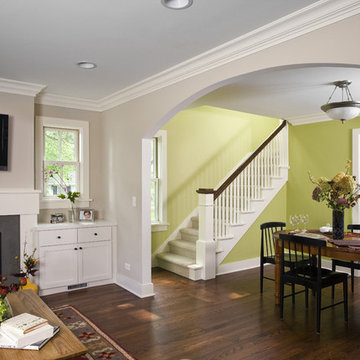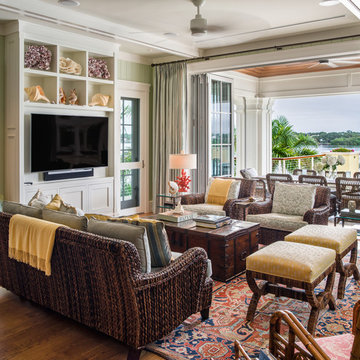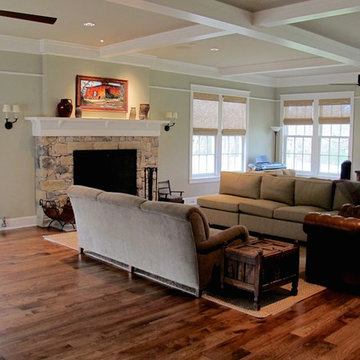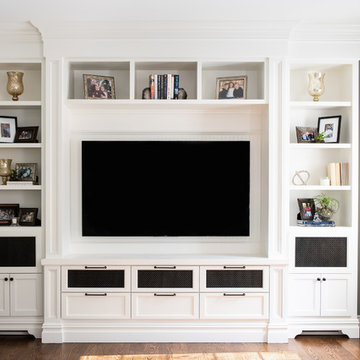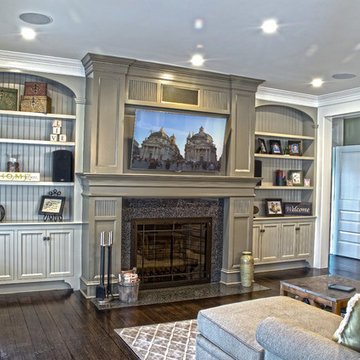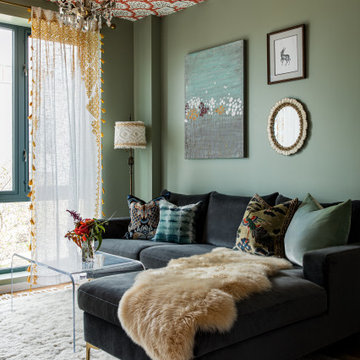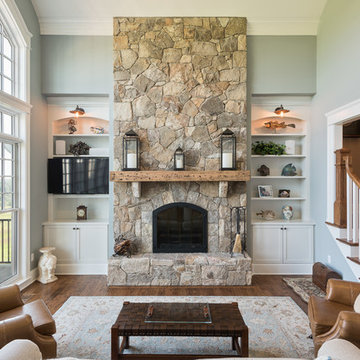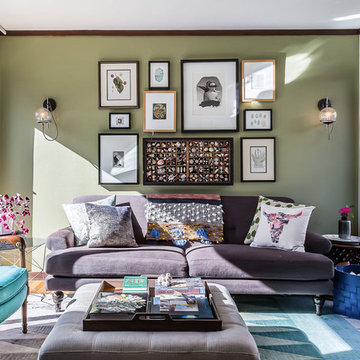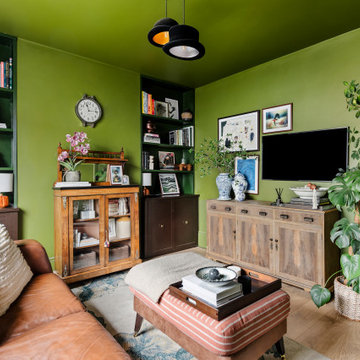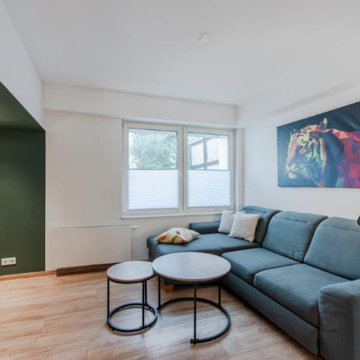Family Room Design Photos with Green Walls
Refine by:
Budget
Sort by:Popular Today
101 - 120 of 2,026 photos
Item 1 of 3

La maggior parte degli arredi è stata disegnata su misura.
In questa foto abbiamo creato una contro-parete per avere la libreria e la tv completamente incassate a filo muro.
Luci integrate nel muro di M1 di Viabizzuno.
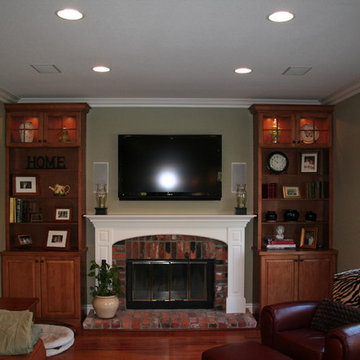
Maple Bookcases, Brick Fireplace with White Mantle, Flat Screen TV Mounted above Fireplace
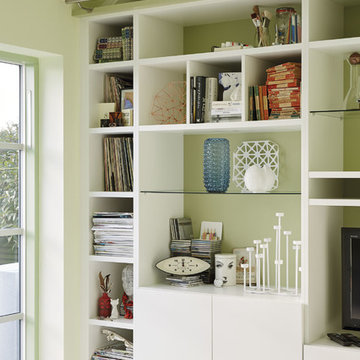
Painted in ‘sorrel’ this superb example of a large bespoke bookcase complements this spacious lounge perfectly.
This is a stunning fitted bookcase that not only looks great but fits the client’s initial vision by incorporating a small study area that can be neatly hidden away when not in use. Storage for books, pictures, trinkets and keepsakes has been carefully considered and designed sympathetically to the interior decor.
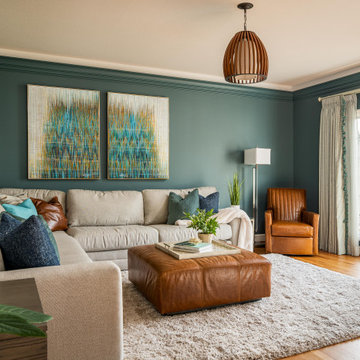
It is important to be comfortable in your home and this families request was to have a comfy space to relax as a family- and they now have a beautiful comfortable space to enjoy.
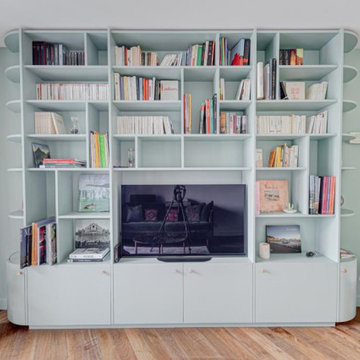
Bibliothèque mur offre quant à elle une belle mise en valeur de la gaité de pièce, soulignée par une couleur affirmée.
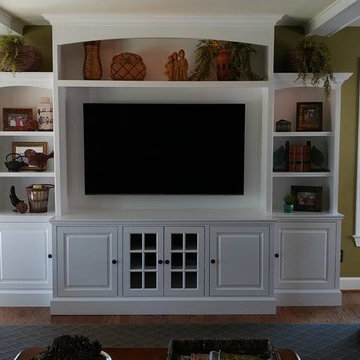
This custom, built-in, Elegant Entertainment Center was designed, constructed and finished by Ryan Bruzan in Louisville, KY. It features inset, raised panel doors, decorative moldings, arched display areas and fits the room comfortably.
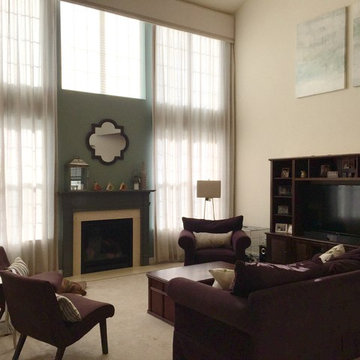
A cornice board with sheer linen drapery was installed on a ripplefold rod. The mantle was painted a dark gray green to compliment the green accent wall. Two armless accent chairs were added along with some new art work.
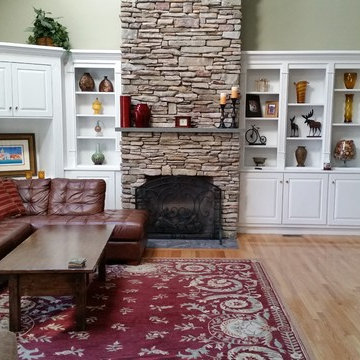
Ice dams wreaked havoc on this Metro West home. Ceilings, walls, floors and insulation were soaked and ruined on multiple floors. The Landmark team rebuilt the living room including refinishing damaged hardwood through to the kitchen, reinsulating, replacing the ceiling and walls and repainting. In the basement-level pool table room, water under the sub-floor had to be mitigated and the carpet replaced. The new work blends seamlessly with the rest of the home – as if the damage never happened.
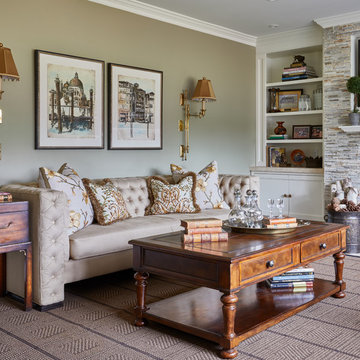
A more casual space compared to the adjacent living room. Warmer earth tones are introduced through the tufted sofa, chocolate sisal brown area rug, the wood tones of the case goods and the natural stone.
Family Room Design Photos with Green Walls
6
