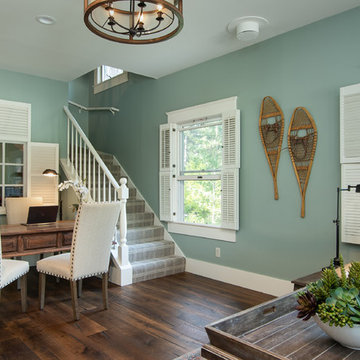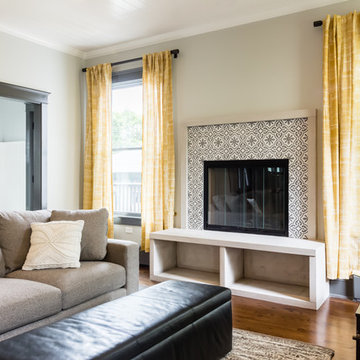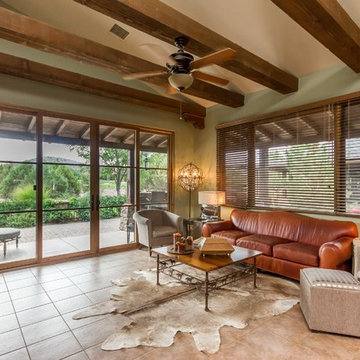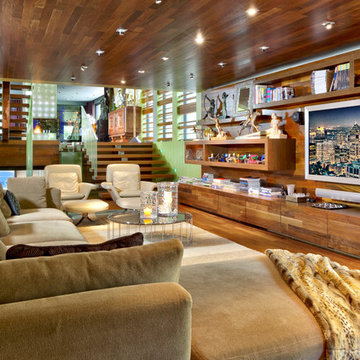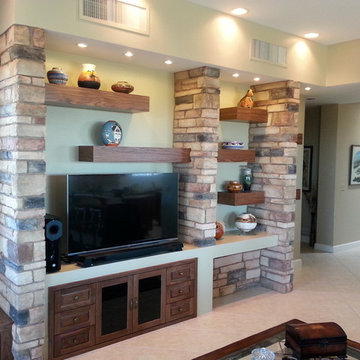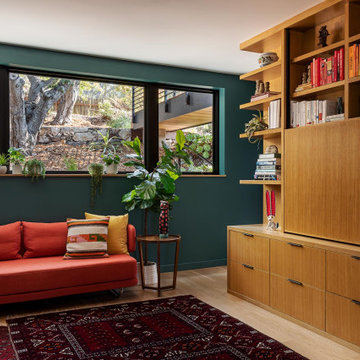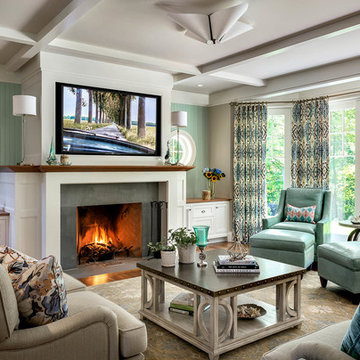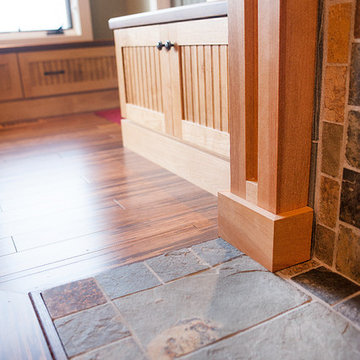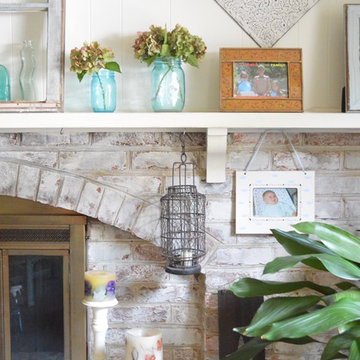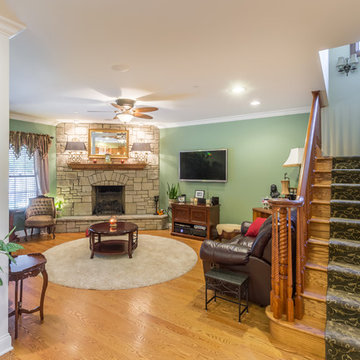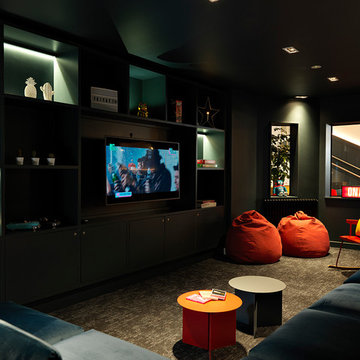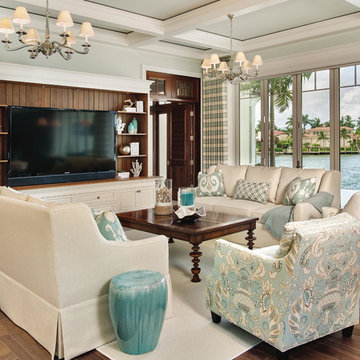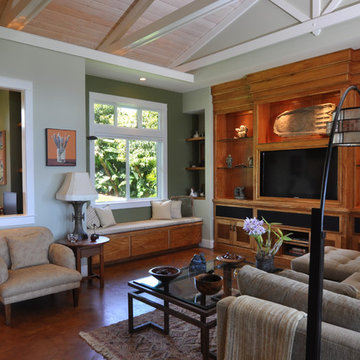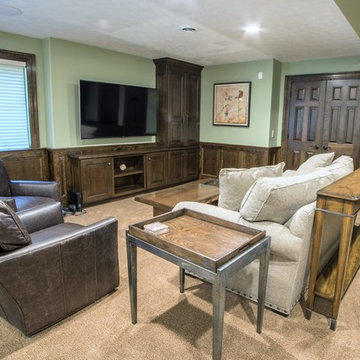Family Room Design Photos with Green Walls
Refine by:
Budget
Sort by:Popular Today
141 - 160 of 2,026 photos
Item 1 of 3
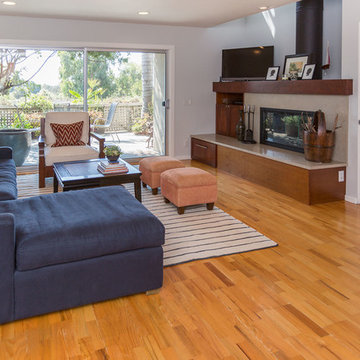
Open concept living room with a blue linen Restoration Hardware couch, black and white striped Restoration Hardware flat weave rug and custom orange ottomans. Custom fireplace surround includes cherry mantle and cabinetry and seagrass limestone surround.
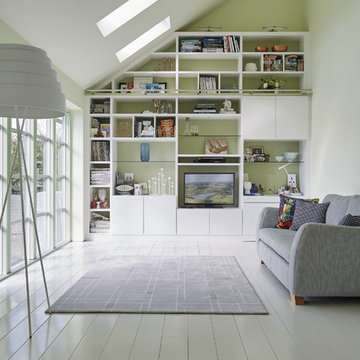
Painted in ‘sorrel’ this superb example of a large bespoke bookcase complements this spacious lounge perfectly.
This is a stunning fitted bookcase that not only looks great but fits the client’s initial vision by incorporating a small study area that can be neatly hidden away when not in use. Storage for books, pictures, trinkets and keepsakes has been carefully considered and designed sympathetically to the interior decor.
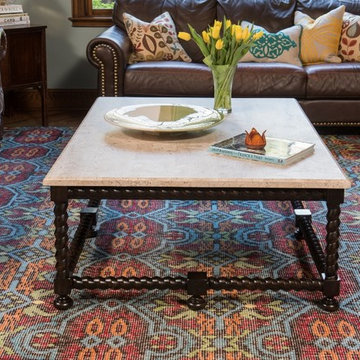
This Traditional residence needed an updated look. We painted the walls and ceilings, replaced the wallpaper and chandelier, designed custom window treatments, recovered the vintage antique furniture with updated modern fabrics, lightened and brightened the rooms. Even though we added dark color to the study walls it still brightened the feel of the space. We accented the room with custom framed baseball memorabilia and a cowhide rug. In the family room we added a freshness with a whimsical twist on a traditional rug available from Feizy along with lots of light and bright throw pillows. The coffee table adds balance to the heavy brown leather furniture and ties in nicely with the stone fireplace and hearth. The moody blue wall color makes the paintings pop. Our client loves their new look!
Michael Hunter Photography
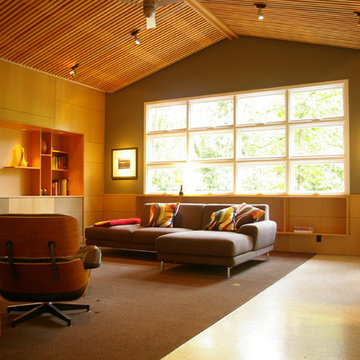
Renovation of existing family room, custom built-in cabinetry for TV, drop down movie screen and books. A new articulated ceiling along with wall panels, a bench and other storage was designed as well.
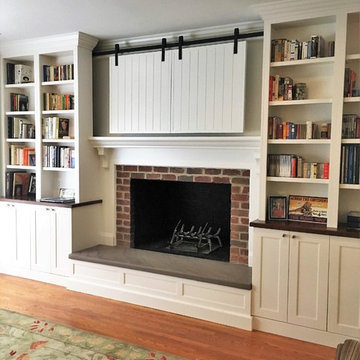
Our clients were adamant about hiding their TV, so our team devised a clever solution to hide the wall-mounted TV behind barn doors that slide behind the upper cabinetry when open. The outer upper cabinets are full depth and the inner cabinets are reduced to hide the doors.
Family Room Design Photos with Green Walls
8
