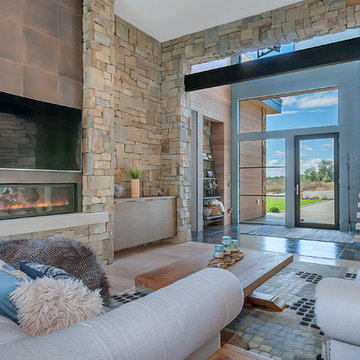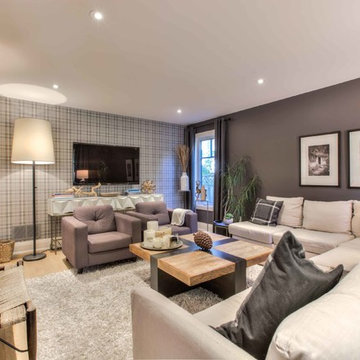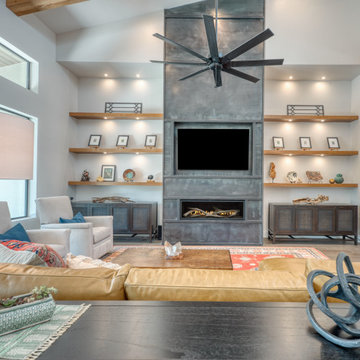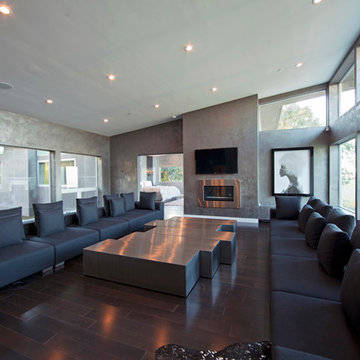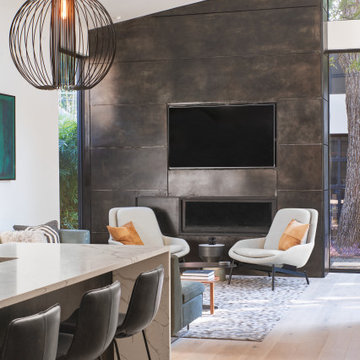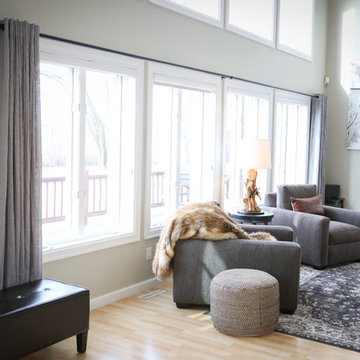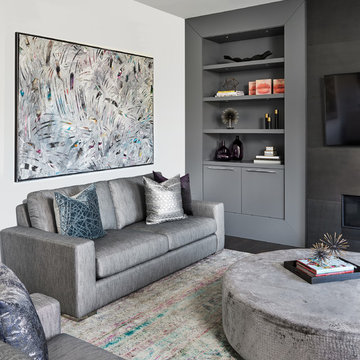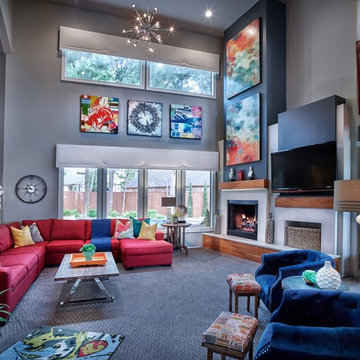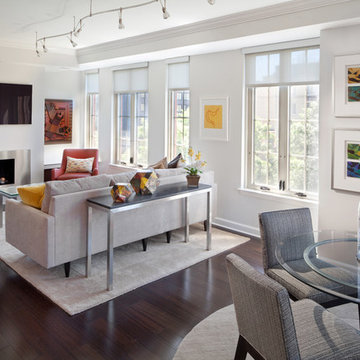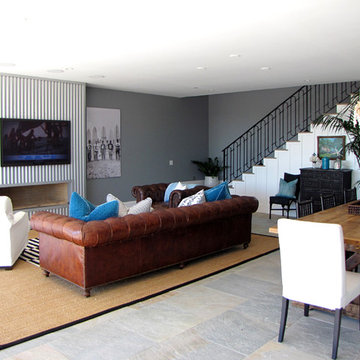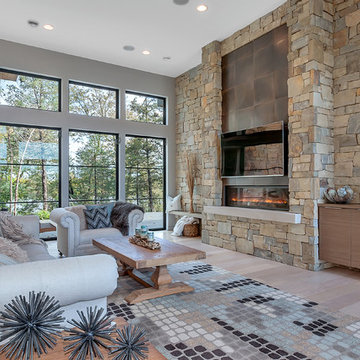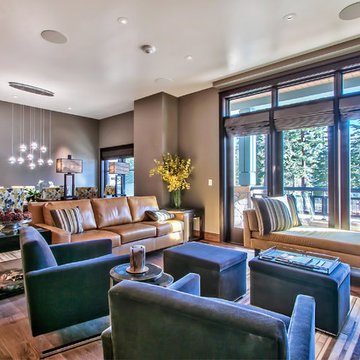Family Room Design Photos with Grey Walls and a Metal Fireplace Surround
Refine by:
Budget
Sort by:Popular Today
61 - 80 of 493 photos
Item 1 of 3
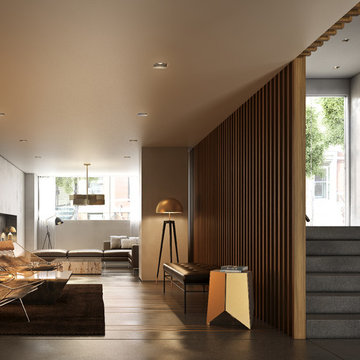
An intimate lounge with a feature fireplace and custom decorative wall treatments beckons all who enter the split level lobby of this contemporary NYC condominium building entry designed by Meshberg Group.
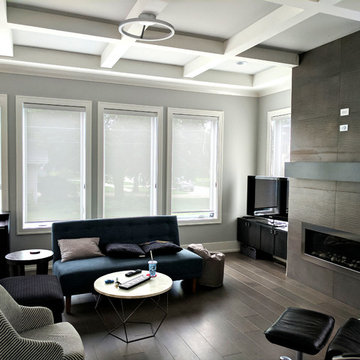
The family room has clean lines just like the exterior. A simple coffered ceiling brings your attention to the tiled fireplace wall and beautiful linear fireplace. Translucent shades allow for views of the exterior while toning down the amount of daylight. Cozy AND modern!
Meyer Design
Lakewest Custom Homes
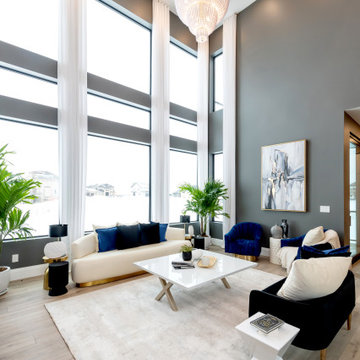
Family Room - large Omega windows from Durabuilt Windows and Doors with gorgeous furniture and lighting.
A high marble ceiling that encapsulates the space.
Saskatoon Hospital Lottery Home
Built by Decora Homes
Windows and Doors by Durabuilt Windows and Doors
Photography by D&M Images Photography
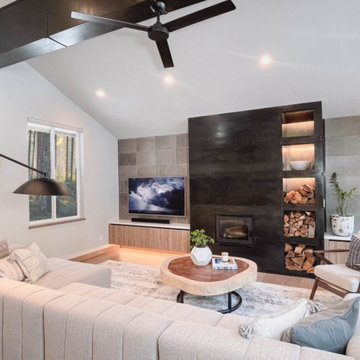
Custom cold rolled steel fireplace facade (for the wood burning stove) with lighted niches for firewood and decor. The metal is mimicked in the vaulted ceiling beam. The focal wall features floating cabinetry with toe kick lighting and leather wall tiles. We enlarged the windows for more light and a better forest view. A channeled sectional with arched floor lamp and tree root coffee table complete the welcoming space.
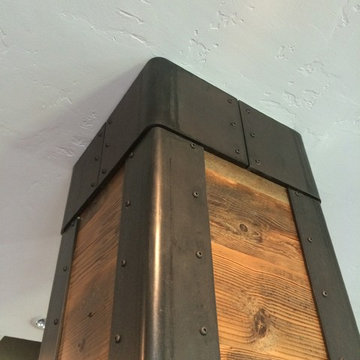
Column in reclaimed barn-wood and wrapped in blackened steel.
Photo - Josiah Zukowski
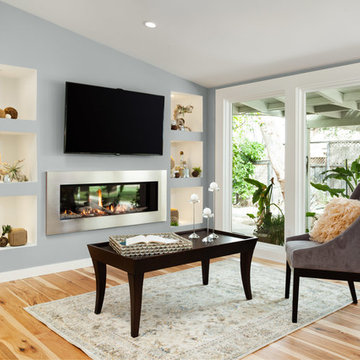
Baron Construction & Remodeling Co.
Complete Home Remodel
Sunnyvale, Ca
Agnieszka Jakubowicz PHOTOGRAPHY
408.234.8148
www.agajphoto.com
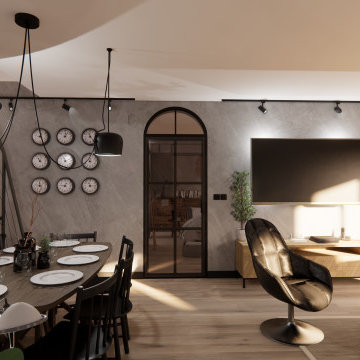
La vue du salon depuis la cuisine renvoie une ambiance assez douce par ses teintes claires, ce qui contraste avec la force des murs en brique.
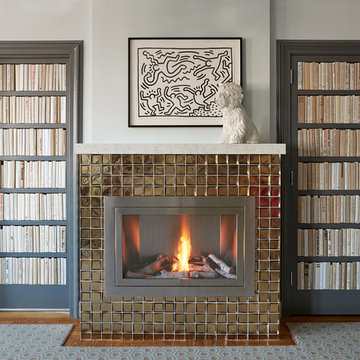
Our Long Island studio gave this Manhattan home an eclectic, colorful look. The home flaunts multiple living areas like a mid-sized, open concept family room with medium-tone wood flooring, gray walls, a metal fireplace, and no tv. The other living areas are accessorized with comfy furniture, quirky accents, and pops of bright color, while the L-shaped kitchen has a medium-tone wood floor and white flat-panel cabinets.
---
Project designed by Long Island interior design studio Annette Jaffe Interiors. They serve Long Island including the Hamptons, as well as NYC, the tri-state area, and Boca Raton, FL.
For more about Annette Jaffe Interiors, click here: https://annettejaffeinteriors.com/
To learn more about this project, click here:
https://annettejaffeinteriors.com/residential-portfolio/greenwich-village-apartment
Family Room Design Photos with Grey Walls and a Metal Fireplace Surround
4
