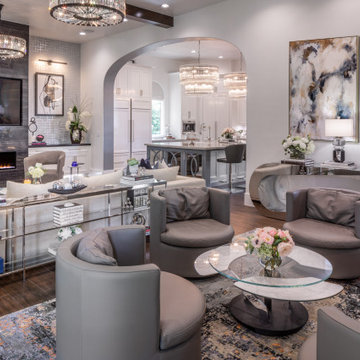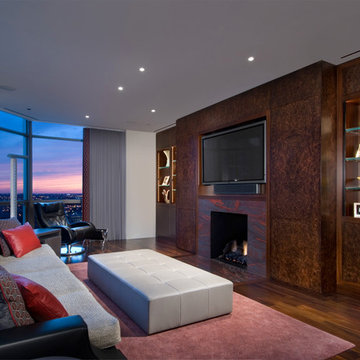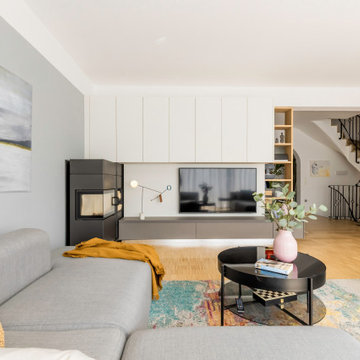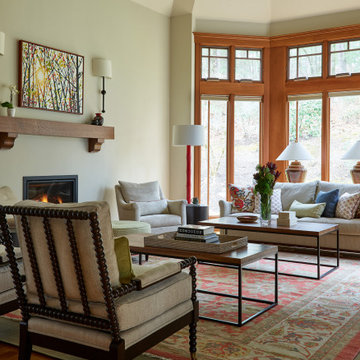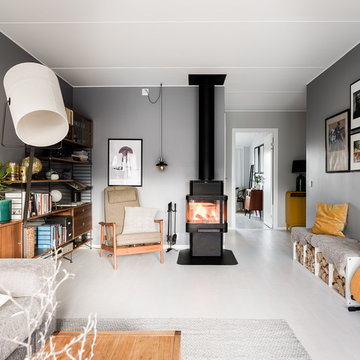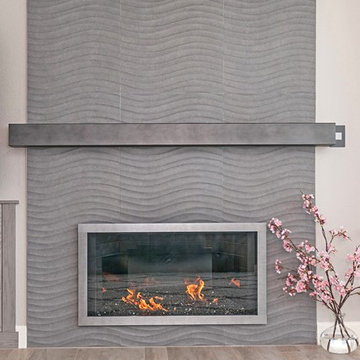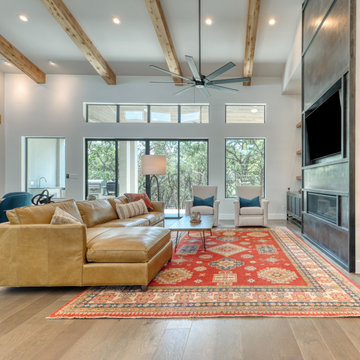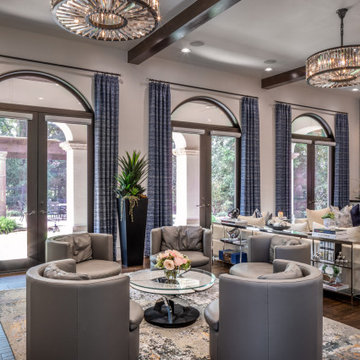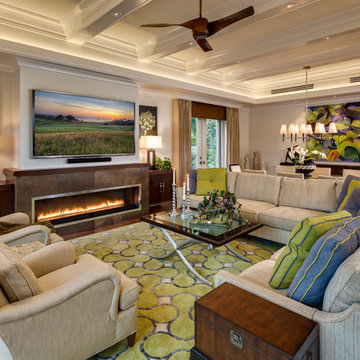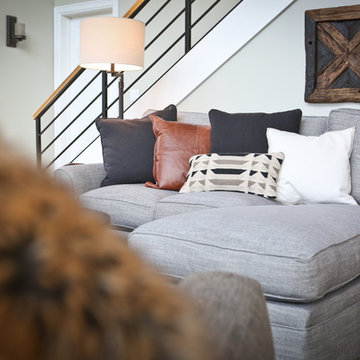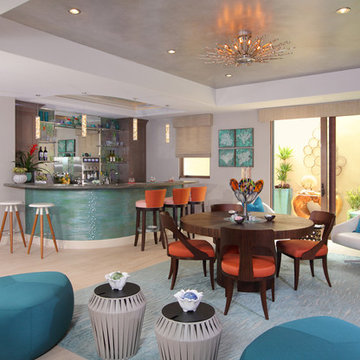Family Room Design Photos with Grey Walls and a Metal Fireplace Surround
Refine by:
Budget
Sort by:Popular Today
101 - 120 of 493 photos
Item 1 of 3
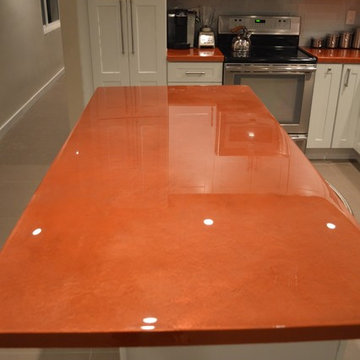
Jennifer Haley
Custom created Epoxy countertops with copper paint and metallics. Substantially less expensive than copper countertops and just as stunning.
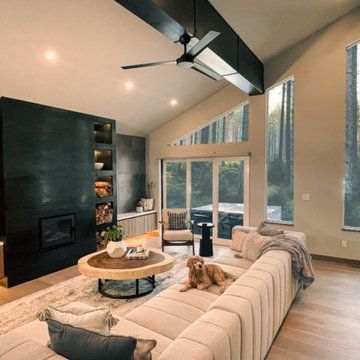
Custom cold rolled steel fireplace facade (for the wood burning stove) with lighted niches for firewood and decor. The metal is mimicked in the vaulted ceiling beam. The focal wall features floating cabinetry with toe kick lighting and leather wall tiles. We enlarged the windows for more light and a better forest view. A channeled sectional with arched floor lamp and tree root coffee table complete the welcoming space.

Inspired by their Costa Rican adventures, the owners decided on a combination french door with screen doors. These open the Family Room onto the new private, shaded deck space.
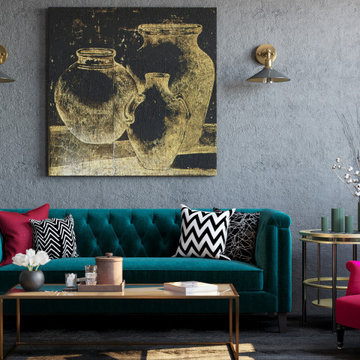
The living room has been filled with rhythm with bold combinations of different shapes, styles and colours of upholstered furniture.
However, we chose a rather lightweight glass and metal coffee table that doesn't clutter up the space, but is long enough.
For wall finishing was chosen grey decorative plaster. It doesn't draw too much attention to itself, but it helps to accentuate every painting that hangs on that wall.
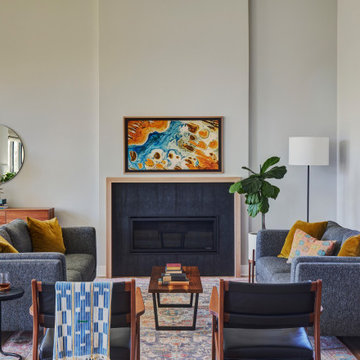
With a combination of Room and Board sofas, vintage pieces and rich textures, this mid-century inspired home shines for its family of six. The metal fireplace surround and Samsung Frame provide a clean modern aesthetic that keeps the focus on family. Design by Two Hands Interiors.
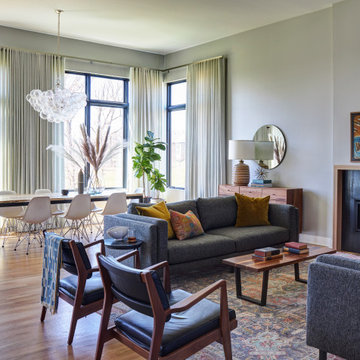
The stunning views from the bluff outside spill into this family room and dining room space. With a combination of Room and Board sofas, vintage pieces and custom drapery, this mid-century inspired home shines for its family of six. The metal fireplace surround and Samsung Frame provide a clean modern aesthetic that keeps the focus on family. Design by Two Hands Interiors.
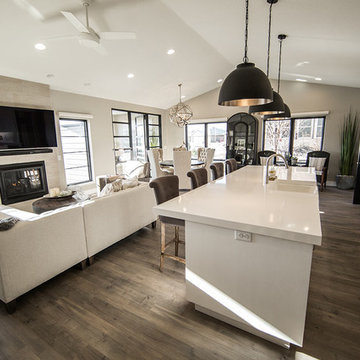
Beautiful efficient kitchen design with enlarged island for hosting. The farm sink adds a design element that brings the triangle of the kitchen together. GE Slate appliances provided for this home. Shaw flooring throughout the kitchen and living room area.
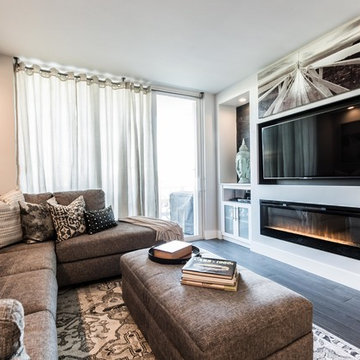
By creating the two alcoves, we were able to gently recess the television and linear fireplace. Love the slate accent in the nooks.
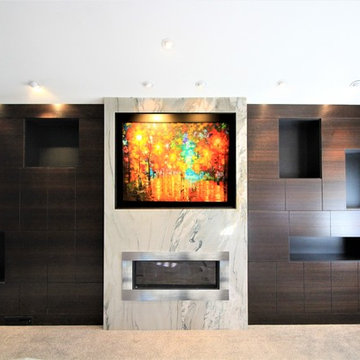
Custom fireplace cabinets. Push latch cabinet doors and open cubbies for staging decorations. Granite slab with stainless steel fireplace insert and custom display box for homeowners centerpiece artwork.
Family Room Design Photos with Grey Walls and a Metal Fireplace Surround
6
