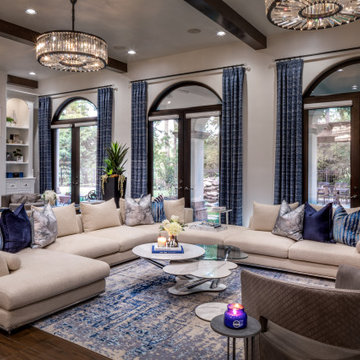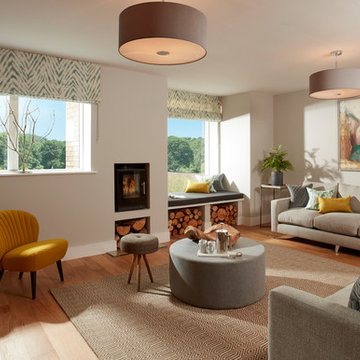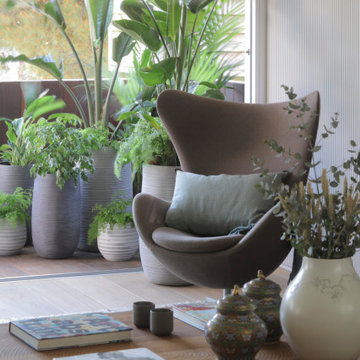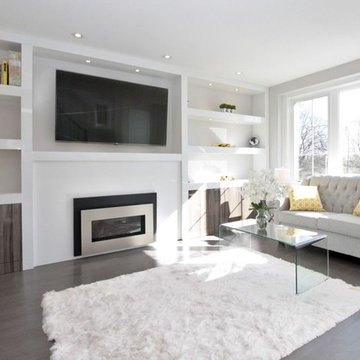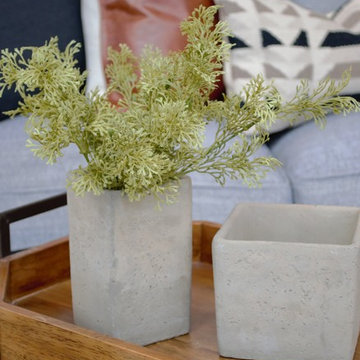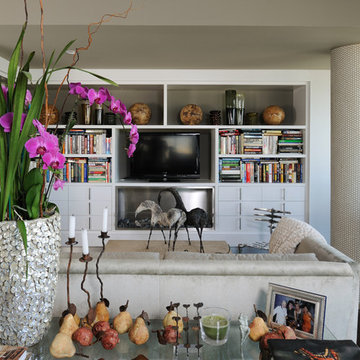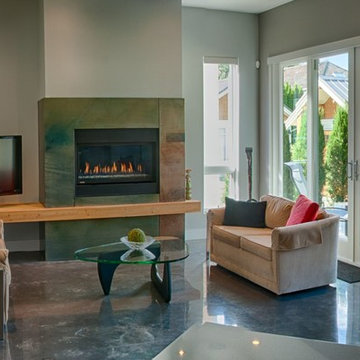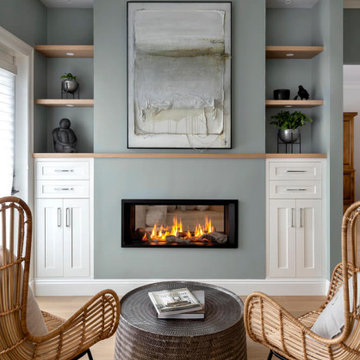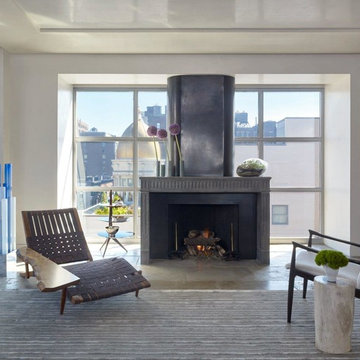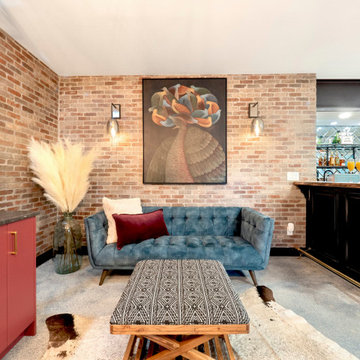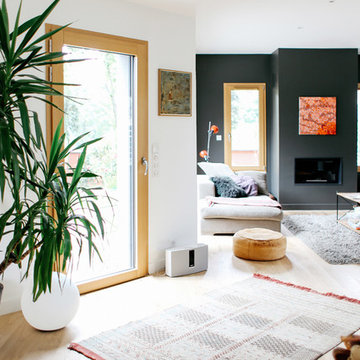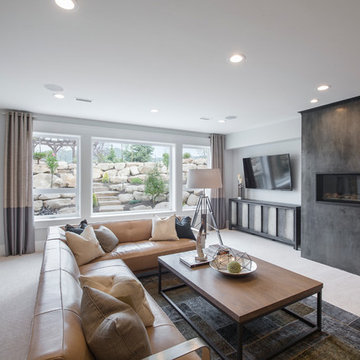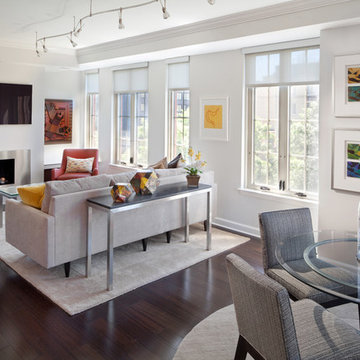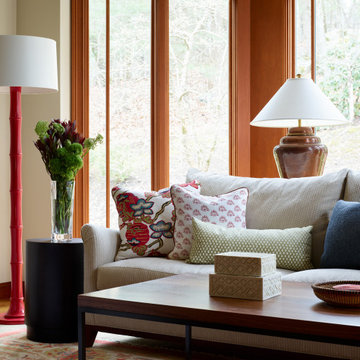Family Room Design Photos with Grey Walls and a Metal Fireplace Surround
Refine by:
Budget
Sort by:Popular Today
141 - 160 of 493 photos
Item 1 of 3
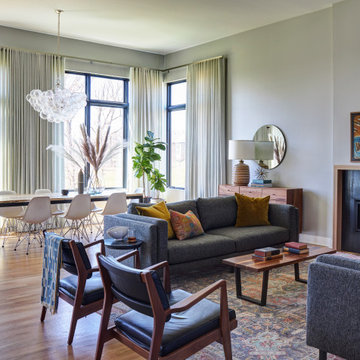
The stunning views from the bluff outside spill into this family room and dining room space. With a combination of Room and Board sofas, vintage pieces and custom drapery, this mid-century inspired home shines for its family of six. The metal fireplace surround and Samsung Frame provide a clean modern aesthetic that keeps the focus on family. Design by Two Hands Interiors.

Remodeled living room. New fireplace and facade, engineered wood floor with lighted stairs, new windows and trim, glass window to indoor pool, niches for displaying collectables and photos
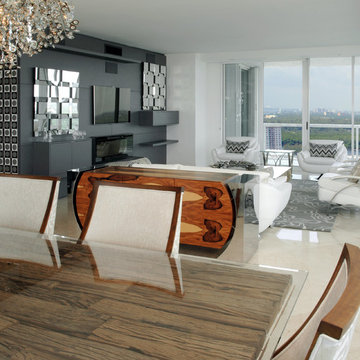
The view from the dining space through the living room. The single wall was transformed into an entertainment center with tv, cabinet to hold bar necessities, AV equipment, mirrors for sparkle, and an electric fireplace. LED lighting strips were placed under the three shelves. Soffit lighting was placed around the perimeter of the room above the glass walls. All lighting is on dimmers. Photo by John Stillman
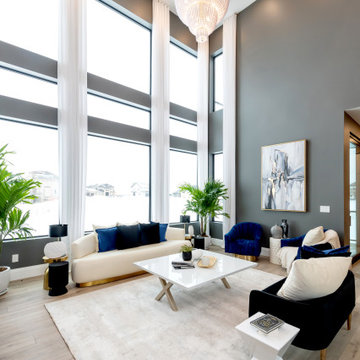
Family Room - large Omega windows from Durabuilt Windows and Doors with gorgeous furniture and lighting.
A high marble ceiling that encapsulates the space.
Saskatoon Hospital Lottery Home
Built by Decora Homes
Windows and Doors by Durabuilt Windows and Doors
Photography by D&M Images Photography
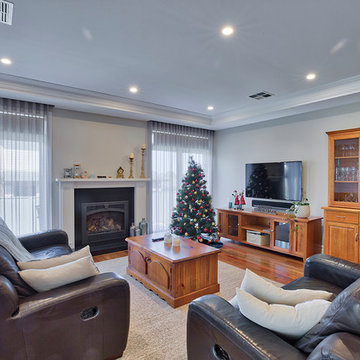
An easy living interior pairing slick, modern finishes with rustic, urban country style flows throughout this refreshing home.
Intrim timber mouldings were used throughout the home and helped achieve the impact of this look.
Intrim SK24 in 185mm was used for skirting boards and 90mm for architrave, Intrim Skirting blocks, SN03 sill nosing and custom door jambs were featured.
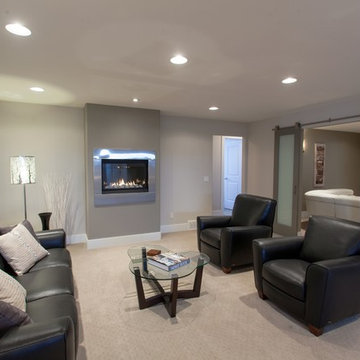
Carpet: urban links uptown taupe. Walls: balboa mist oc-27, rockport gray hc-105 high gloss. Fireplace: napolean bgd36cfgn.
Family Room Design Photos with Grey Walls and a Metal Fireplace Surround
8
