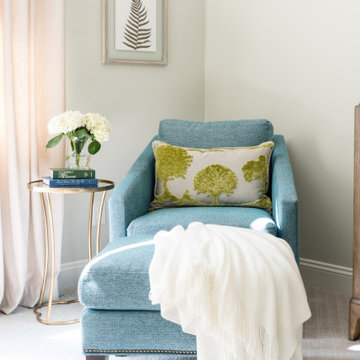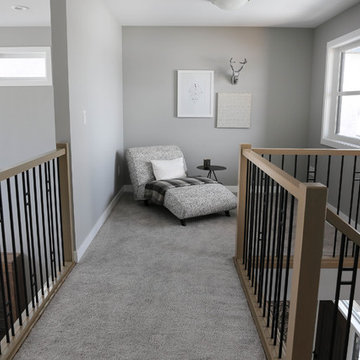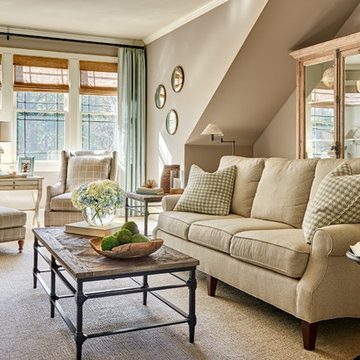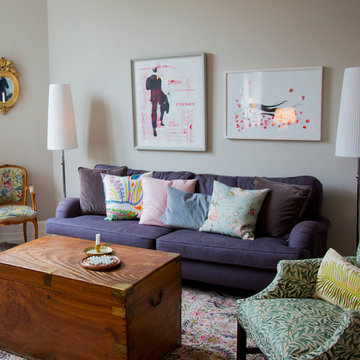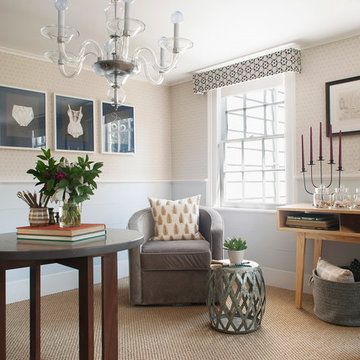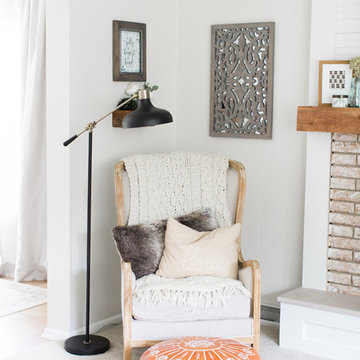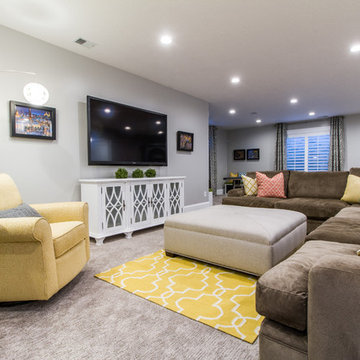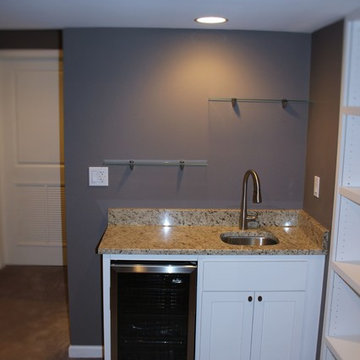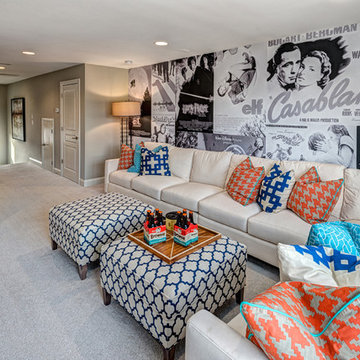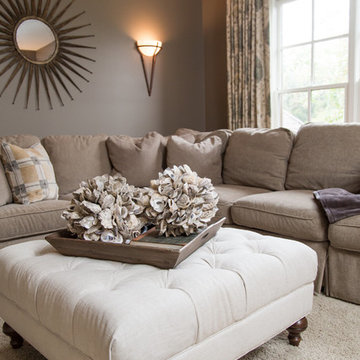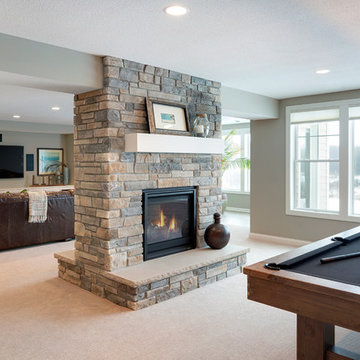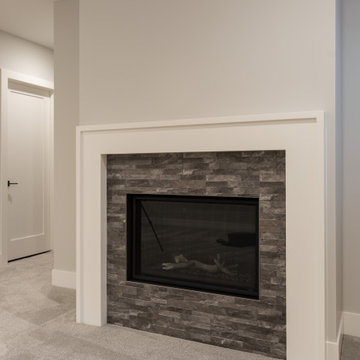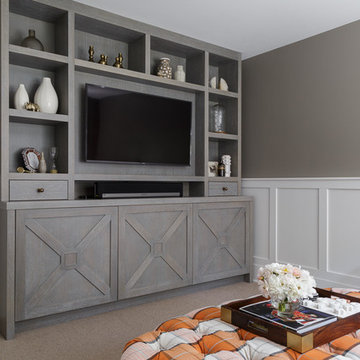Family Room Design Photos with Grey Walls and Carpet
Refine by:
Budget
Sort by:Popular Today
21 - 40 of 3,756 photos
Item 1 of 3
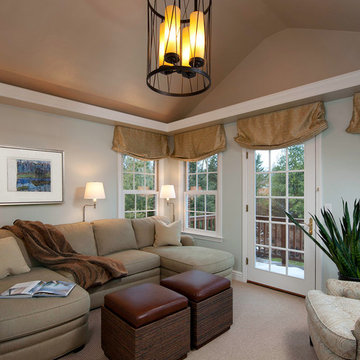
Photography by: Craig Thompson Photography
This home in the Diamond Run Golf Community had been updated through the years with the obvious exception of the Master Suite. The homeowners decided it was time to close the door on the 1980's décor, and bring their Master Suite into the new millennium. The project started with a complete renovation of the Master Bathroom, working in collaboration with Kitchen and Bath Concepts. They were looking to create a High End Transitional Style Spa Retreat. The tranquil color scheme for the entire suite was developed from the finish selections in the Bathroom, including the glass tile accent feature behind the tub. The Bedroom walls are enveloped in a warm silver grass cloth wall covering, with a subtle textured square pattern. The windows, which were previously untreated, now feature silk stripe drapery side panels with motorized natural shades for privacy. The bed was the only piece of existing furniture re used in the space, however tufted fabric inserts were added to the headboard and footboard to provide softness to the room. One feature piece in the room is the 6 drawer high chest with a custom silver leaf tree bark finish on the drawer fronts trimmed with a rich mahogany. A pair of overscaled branch hurricane candle sconces create drama, flanking the French doors leading to the Bathroom. A large lantern hovers from the cathedral ceiling in the Sitting Room. A room size double chaise sectional along with movable woven ottomans topped with leather provides comfort for the entire family for TV watching.
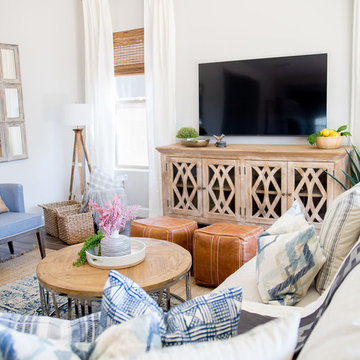
Colors of blue and white and camel make this coastal bright and airy feel for the space.
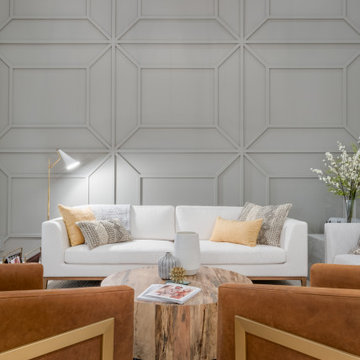
In addition to the white kitchen renovations, the living room got a much needed update too.
The original high ceilings were so high they were unusable for decor or artwork, and a fireplace was mostly unused.
We installed a large dark grey paneled accent wall (to match the new accent wall in the new formal dining room nearby), to make better use of the space in a stylish, artful way.
In the middle of the room, a stunning minimalist hanging chandelier adds a pop of gold and elegance to the new space.
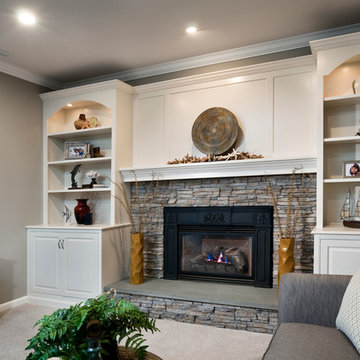
With limited floor space, the media components are housed in the built in cabinet. The bluestone hearth and upholstered ottoman provide extra seating, while the lighted bookcases and recessed lights are a perfect alternative to floor lamps. Photo by Brian Krebs I Fred Forbes Photogroupe
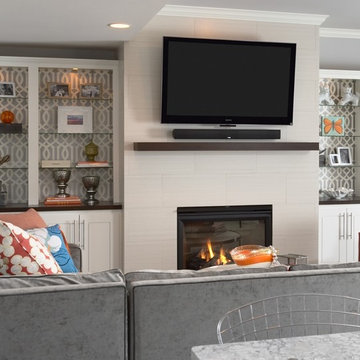
Yep, that's wallpaper behind the custom shelving!
Martha O'Hara Interiors, Interior Design & Photo Styling | Carl M Hansen Companies, Remodel | Susan Gilmore, Photography
Please Note: All “related,” “similar,” and “sponsored” products tagged or listed by Houzz are not actual products pictured. They have not been approved by Martha O’Hara Interiors nor any of the professionals credited. For information about our work, please contact design@oharainteriors.com.
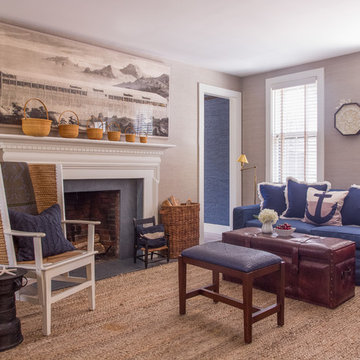
TEAM //// Architect: Design Associates, Inc. ////
Builder: Daily Construction ////
Interior Design: Kristin Paton Interiors ////
Photos: Eric Roth Photography
Family Room Design Photos with Grey Walls and Carpet
2

