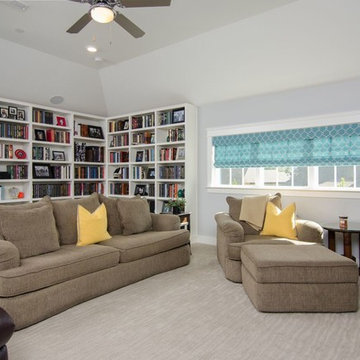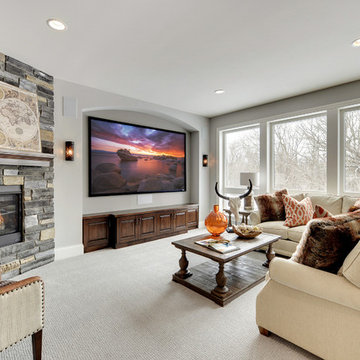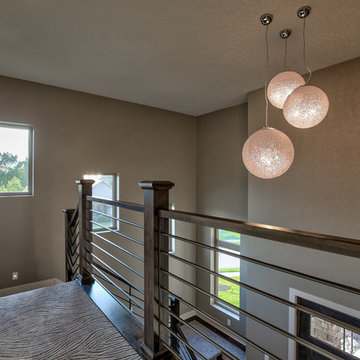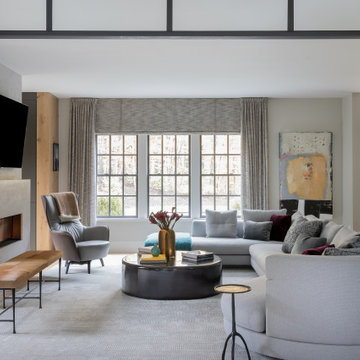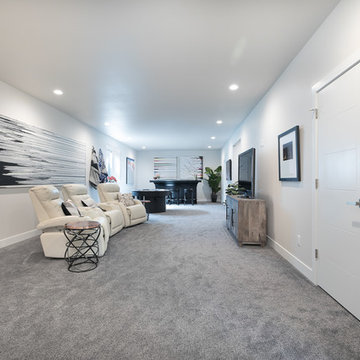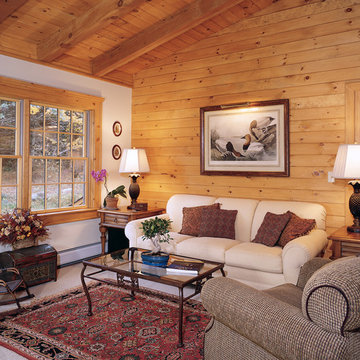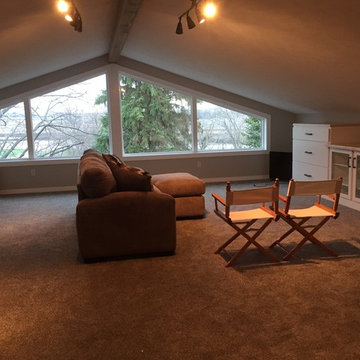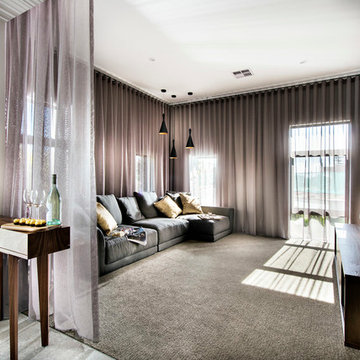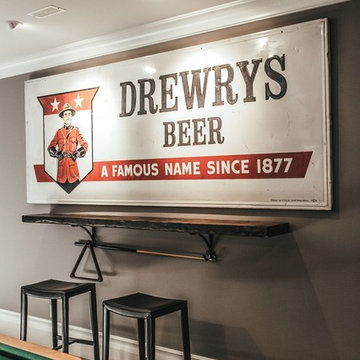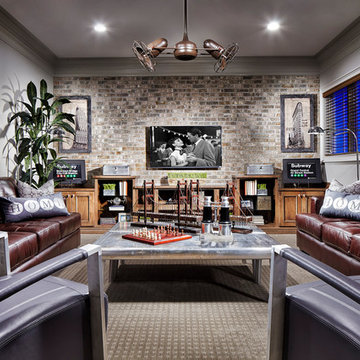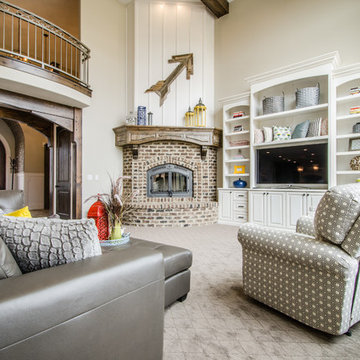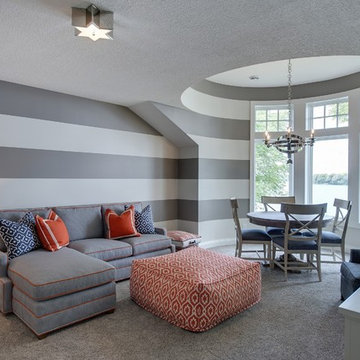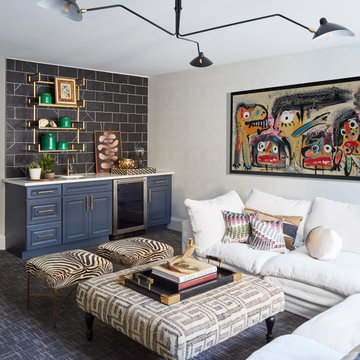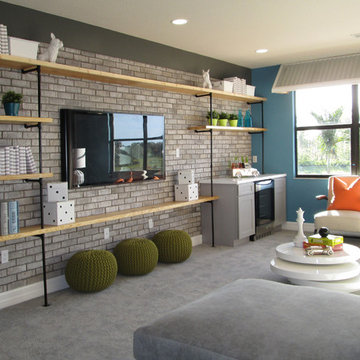Family Room Design Photos with Grey Walls and Carpet
Refine by:
Budget
Sort by:Popular Today
81 - 100 of 3,756 photos
Item 1 of 3

Remodeler: Michels Homes
Interior Design: Jami Ludens, Studio M Interiors
Cabinetry Design: Megan Dent, Studio M Kitchen and Bath
Photography: Scott Amundson Photography
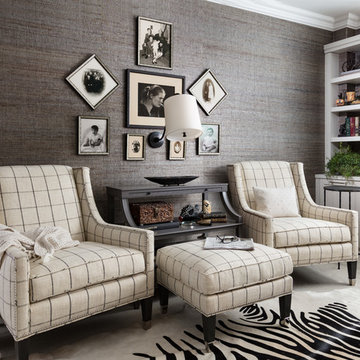
Home office, den and library tout a family wall that the designer created taking old, small vintage photos and converting them into sepia with new framing. Very comfortable lounge chairs, ottoman and snack tables are flanked off the focal point collage. A cozy place is established for movie time fun! Wall mounted customized light fixture can swing to either chair for reading, study and research tasks.
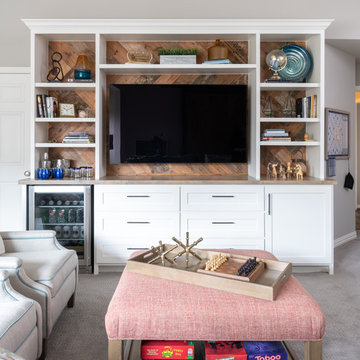
This multi-use room is perfect for entertaining or binge watching your favorite TV show. The bold use of color and patterns make this space bright and playful. Teal and coral flood the room and pair perfectly with the neutral tones. This room has everything you need to entertain your guests.
Photos by Michael Hunter Photography
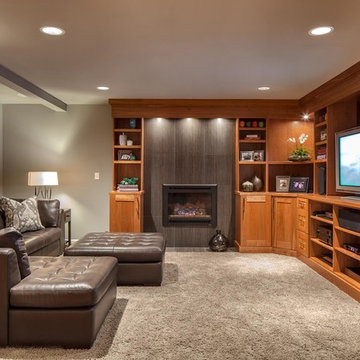
New Living Room fireplace surround and entertainment cabinetry to match new cherry kitchen.
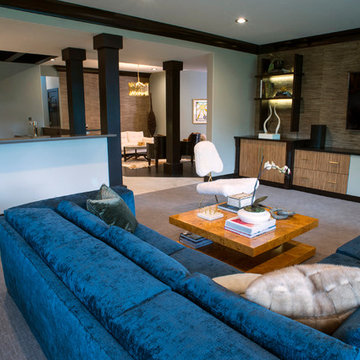
Interior Designer: Melina Datsopoulos, Trappings Studio,
Cabinet Designer: Logan Stark, Boyce Lumber & Design Center,
Builder: JM Moran & Co, Inc.,
Photos: Cou Cou Studio
.
Sophisticated man-cave complete with bar and lounge. The entertainment center cabinets are Dura Supreme in Zebrawood, one cabinet has back-painted glass doors and an elegant wood countertop. All furnishings, wall coverings, fixtures, and accessories by Trappings Studio.
Family Room Design Photos with Grey Walls and Carpet
5

