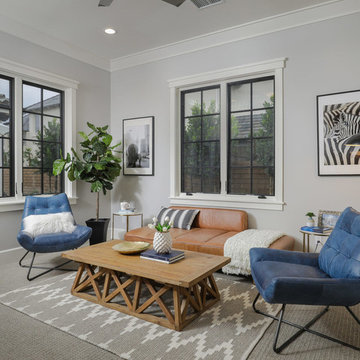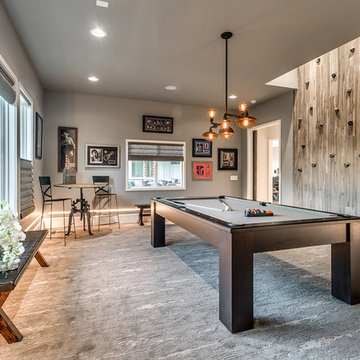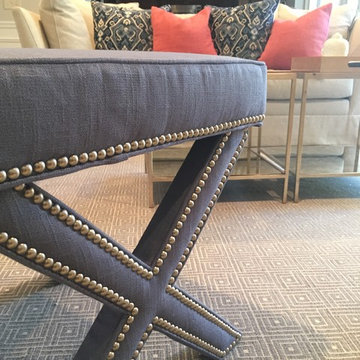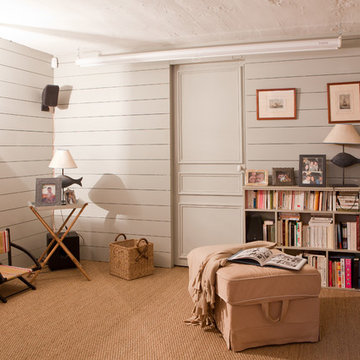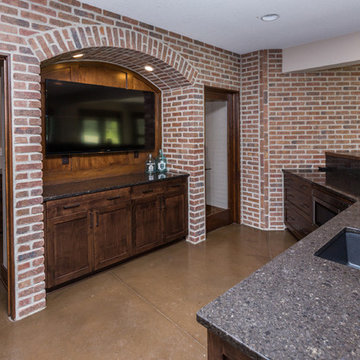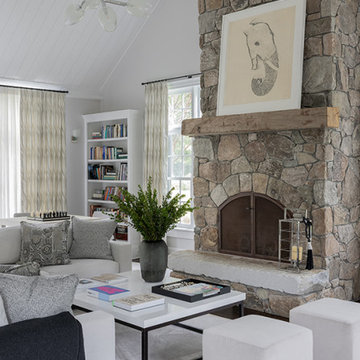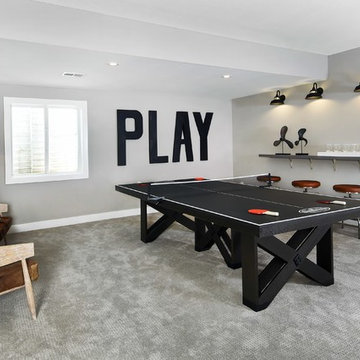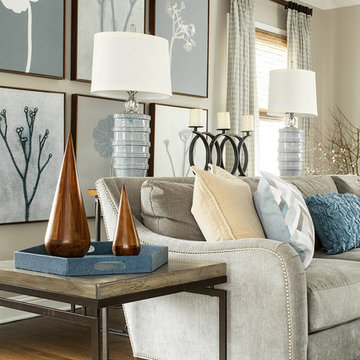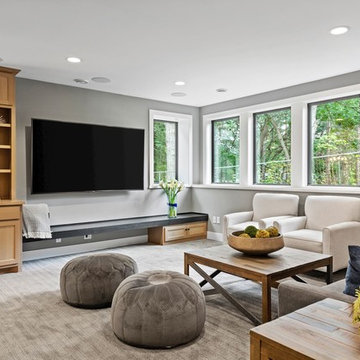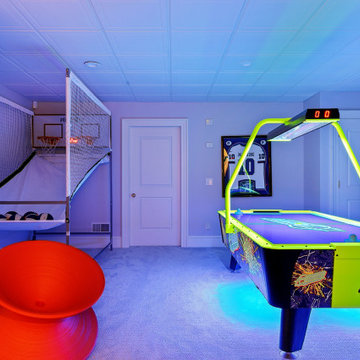Family Room Design Photos with Grey Walls and Carpet
Refine by:
Budget
Sort by:Popular Today
121 - 140 of 3,756 photos
Item 1 of 3

An open concept room, this family room has all it needs to create a cozy inviting space. The mismatched sofas were a purposeful addition adding some depth and warmth to the space. The clients were new to this area, but wanted to use as much of their own items as possible. The yellow alpaca blanket purchased when traveling to Peru was the start of the scheme and pairing it with their existing navy blue sofa. The only additions were the cream sofa the round table and tying it all together with some custom pillows.
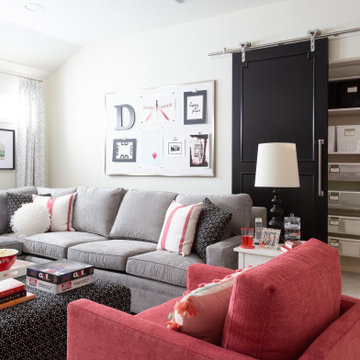
Game room for teens, kids family-friendly, gray sectional, wall color Benjamin Moore Soft Chamois, Custom Ottoman black and white, red, black, white, and gray color scheme. Custom Bookcases, Fine Art Photography, Custom Barn Door for closet.
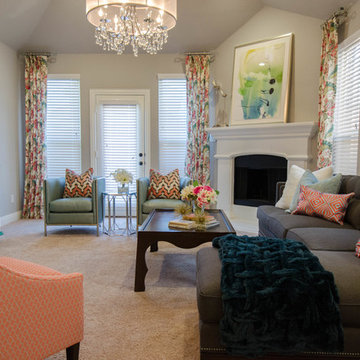
In this open concept living room, we decided to add a larger sofa with a chaise into the room for more comfortable usability. What I love about a chaises is it doesn't visibly block the line of sight but still allows you a place to lay down.
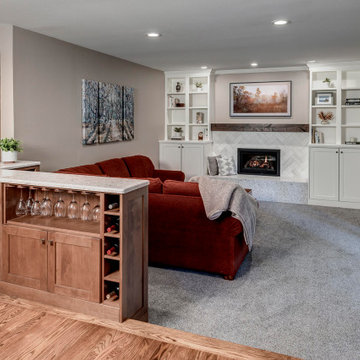
A sunken family room extends past the kitchen and by using a bookshelf/wine cabinet, there is no need for railings or walls. It also can be used as a buffet for guests.
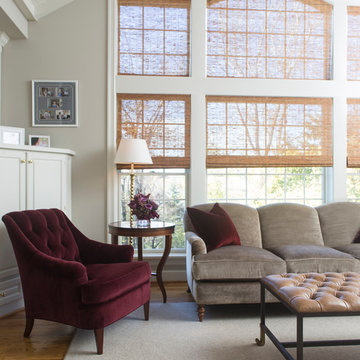
This image of the family room shows the beautiful antiqued velvet upholstered classic English style sofa with one of the aubergine velvet arm chairs. The cool grays are warmed by using wood accent tables, leather and natural woven shades of the same color and tone
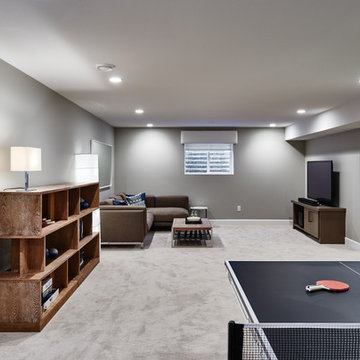
Basement recreational rooms built for entertaining, built in surround sound, basement bar and even a pink pong table!
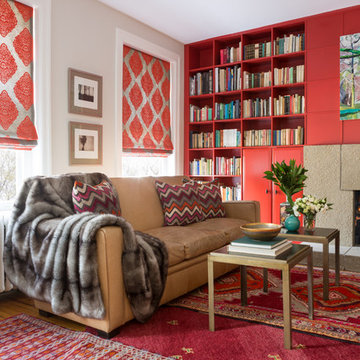
Red built-in bookcases, layered Persian rugs, and a concrete fireplace brighten this eclectic DC Library/Famiy room. Photo credit: Angie Seckinger
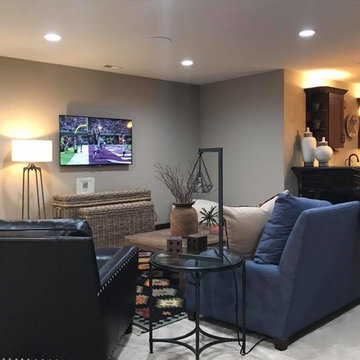
This beautiful Billings, MT home was featured in the Parade of Homes 2017 showcase. Built by Brown Builders.
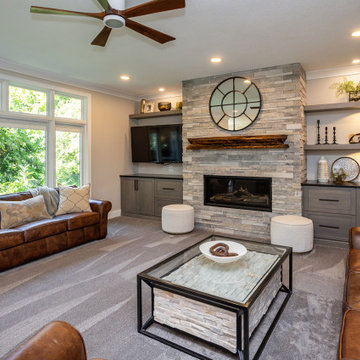
This completely redesigned fireplace wall includes a linear gas fireplace with stacked stone surround and a custom reclaimed wood mantel. The space includes base cabinetry that matches the kitchen island and sleek shelving with lighting.
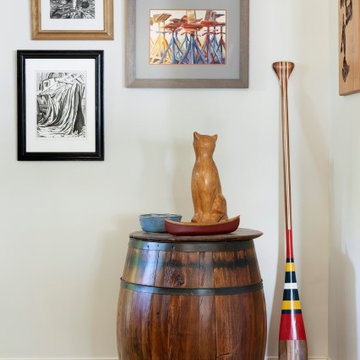
A corner of the lower level family room is a wonderful place to showcase their daughter's nautical artwork, a reclaimed barrel and some very special items that belonged to their family.
Family Room Design Photos with Grey Walls and Carpet
7
