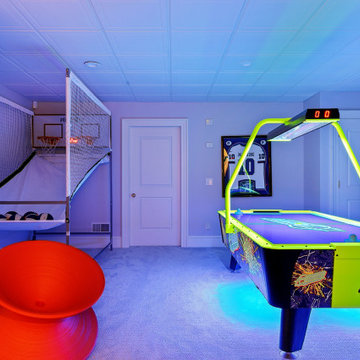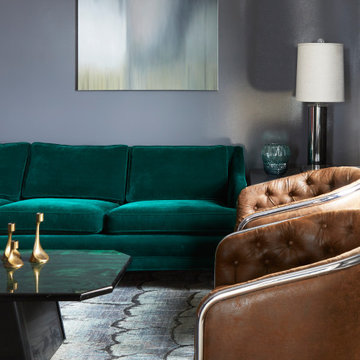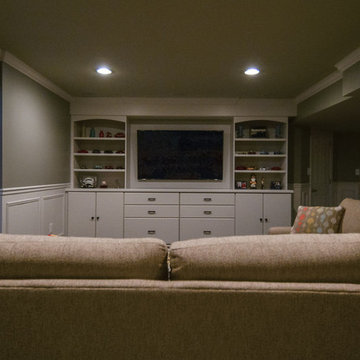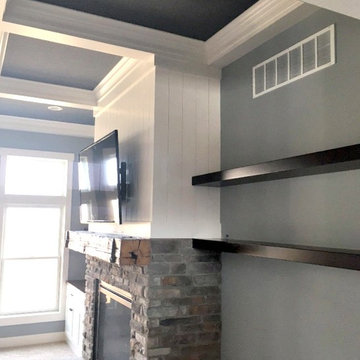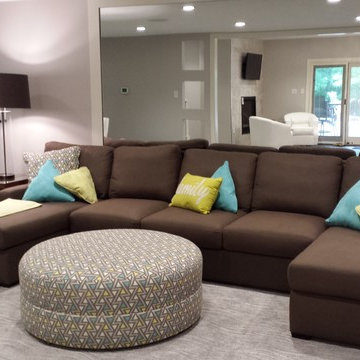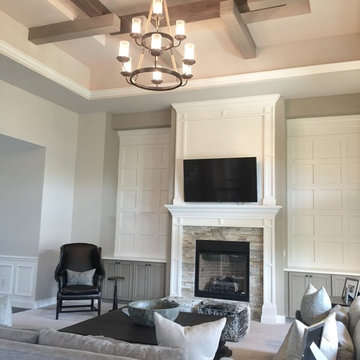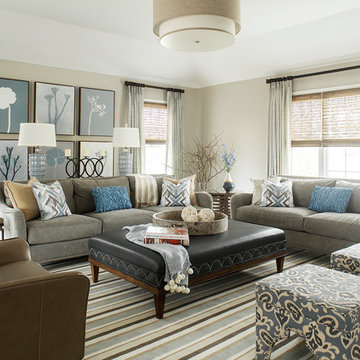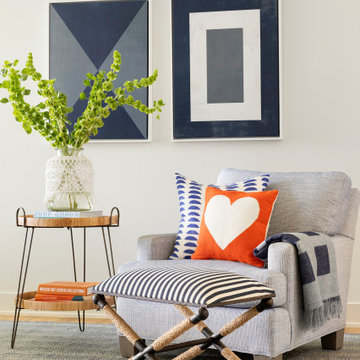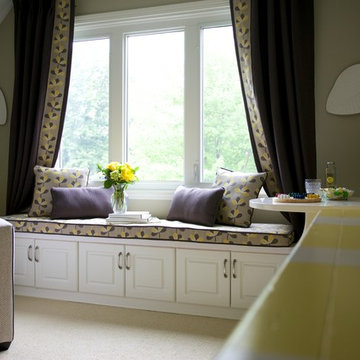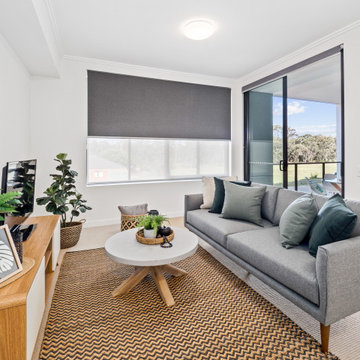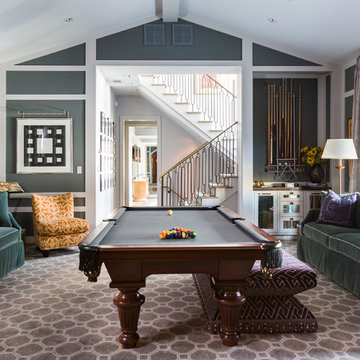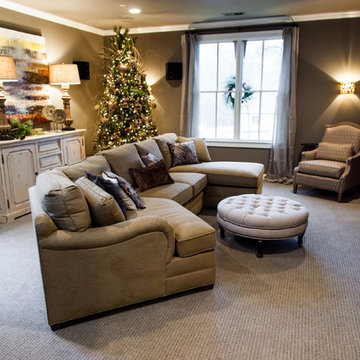Family Room Design Photos with Grey Walls and Carpet
Refine by:
Budget
Sort by:Popular Today
141 - 160 of 3,756 photos
Item 1 of 3
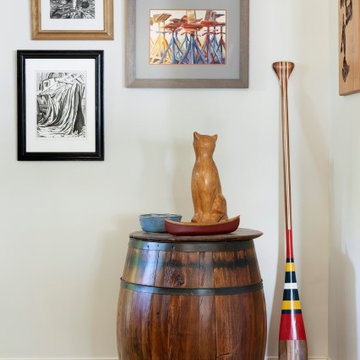
A corner of the lower level family room is a wonderful place to showcase their daughter's nautical artwork, a reclaimed barrel and some very special items that belonged to their family.

With a view like this, who wouldn't want an equally gorgeous family room? This update included new carpet, a fresh coat of paint, and several new furniture pieces.
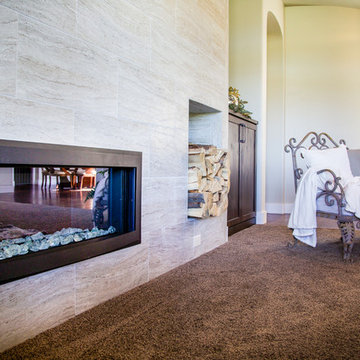
The Tiburon is an exciting new concept in single-story, luxury living by Berkeley Building Co. From arrival into the stunning courtyard entrance, this reclaimed-modern, Italian beauty will impress even the most discriminating. Each space is inventively incorporated to create an entertainer’s dream…yet has thoughtfully included all the comfort one desires. Thermador appliances, chic finishes, rustic beams and a wine cellar are but a few of the amenities that create a picturesque lifestyle.
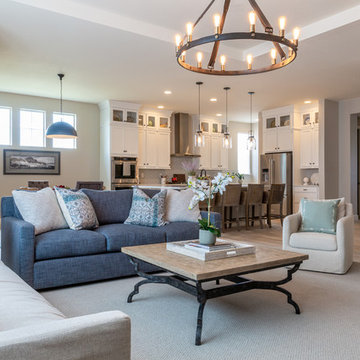
Our client wanted a space where she could relax with friends or watch movies in comfort. We started with comfy sofas from Bernhardt in neutral and navy tones, added two swivel chairs from Four Hands. Coffee table, media console and lighting all from Uttermost.
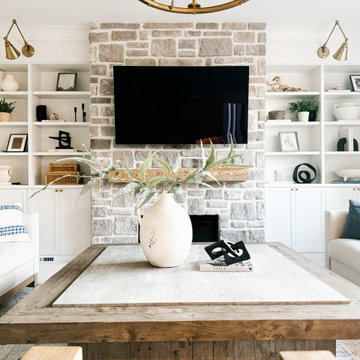
A light and airy modern organic main floor that features crisp white built-ins that are thoughtfully curated, warm wood tones for balance, and brass hardware and lighting for contrast.

This club room has plenty of space for entertaining. It boasts a vaulted ceiling with bold decorative beams. Not pictured: a full wet bar.
Family Room Design Photos with Grey Walls and Carpet
8
