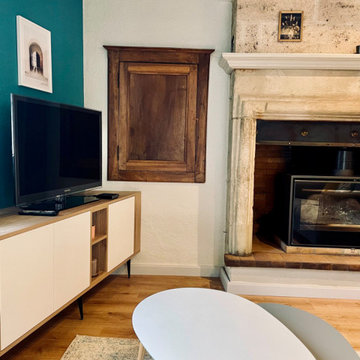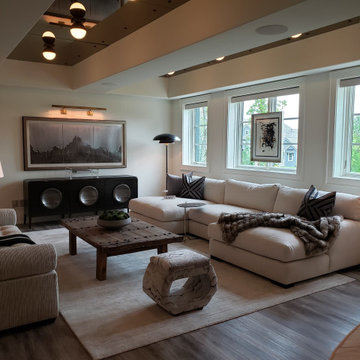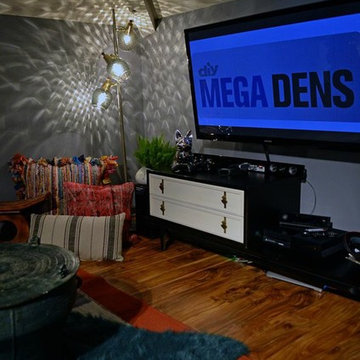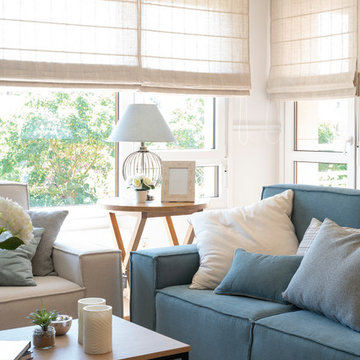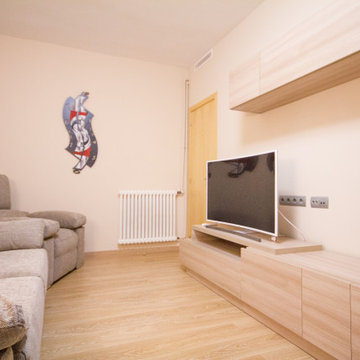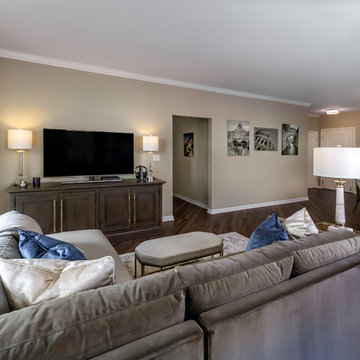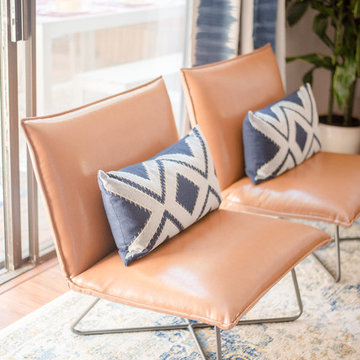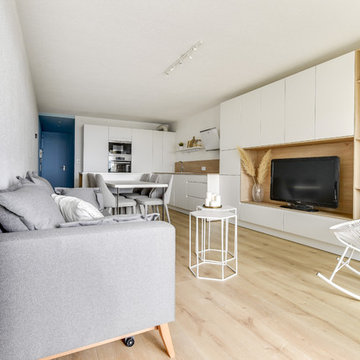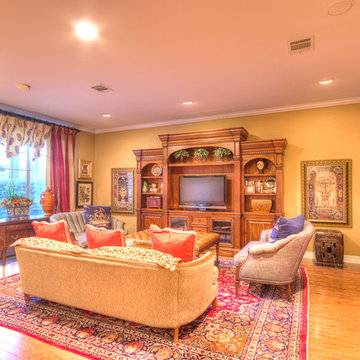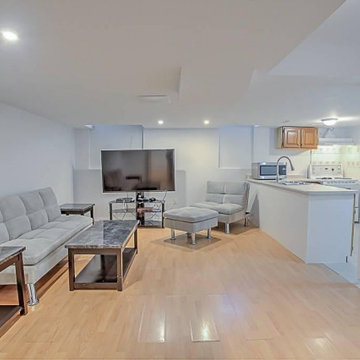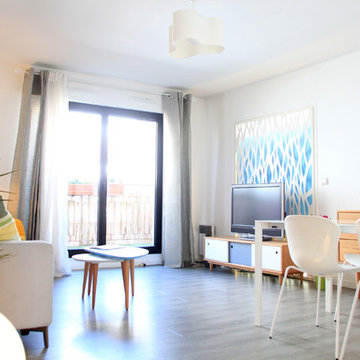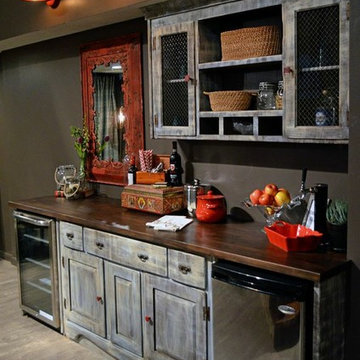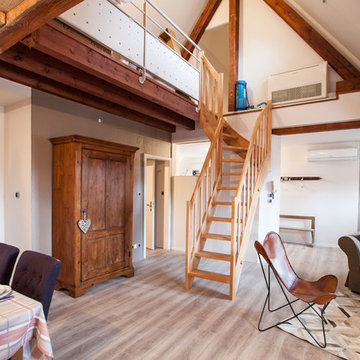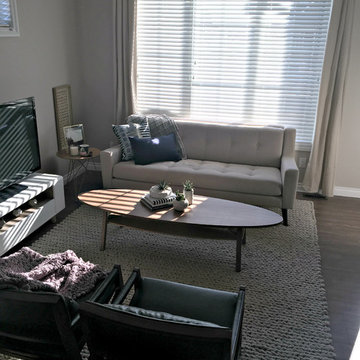Family Room Design Photos with Laminate Floors and a Freestanding TV
Refine by:
Budget
Sort by:Popular Today
61 - 80 of 359 photos
Item 1 of 3
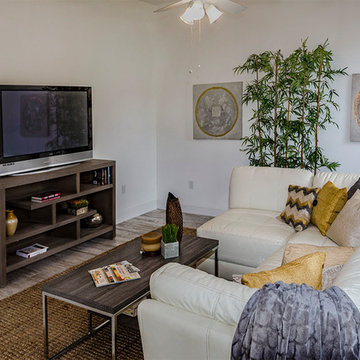
NonStop Staging Family Room, Photography by Christina Cook Lee
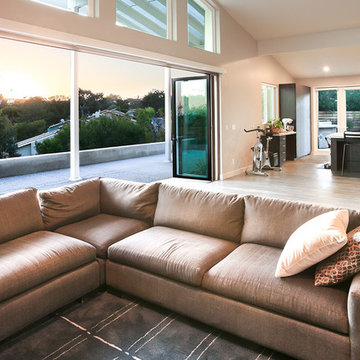
The indoor/outdoor transitional great room with living area and kitchen offers beautiful views at any time during the day.
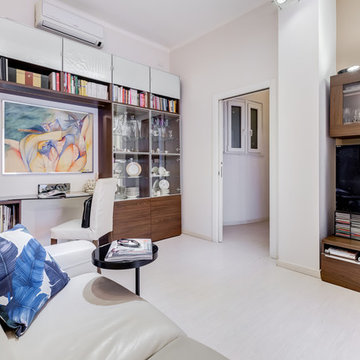
SALOTTO - Lo Spazio living unisce più funzioni, il relax e lo studio, al sistema di mensole che accoglie libri, opere d'arte, dischi in vinile e riviste è connessa l'area salotto con il divano in pelle pienofiore e il TV. La cucina pranzo è separata da una doppia porta a vetro.
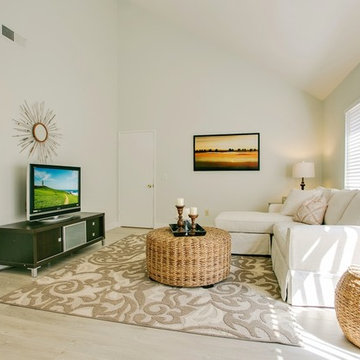
Staged by AccentPositives Home Staging
Photos by Jared Tafia Platinum HD
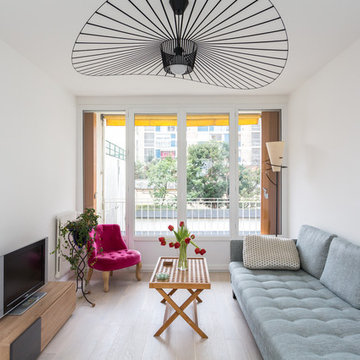
Cet appartement a subi une rénovation complète pour un résultat à la fois contemporain et chaleureux. La moindre pièce a été pensée pour étonner avec bon goût. La palette de couleurs, riche, est pétillante sans être criarde. Les finitions sont maîtrisées avec une grande technicité. Un condensé du savoir-faire MCH !
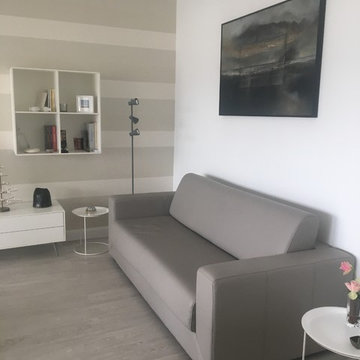
Au mur étagère Como laqué blanche (77x77x35). Canapé-lit modèle Stockholm, convertible en un couchage 140x190, et revêtu du cuir Estoril taupe. Table gigognes blanches Cartagena BoConcept.
Family Room Design Photos with Laminate Floors and a Freestanding TV
4
