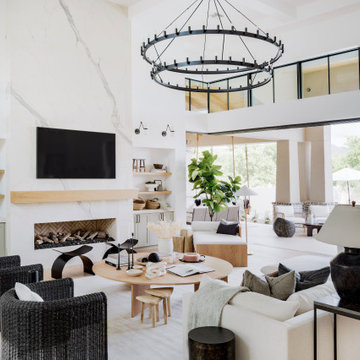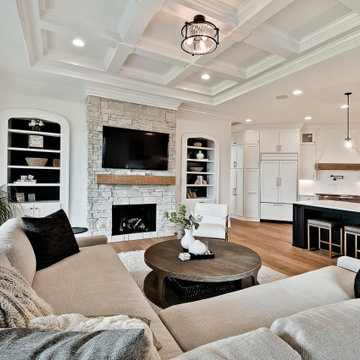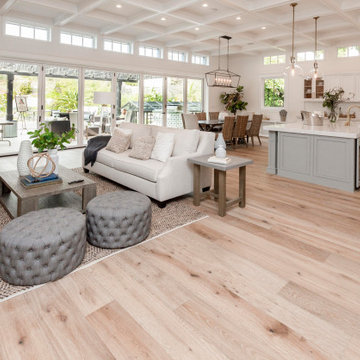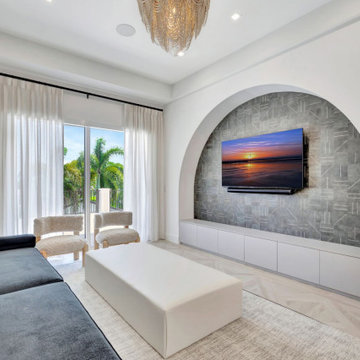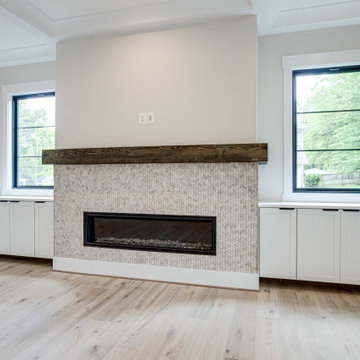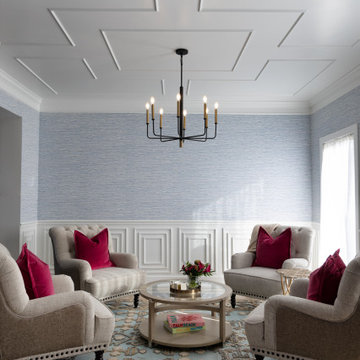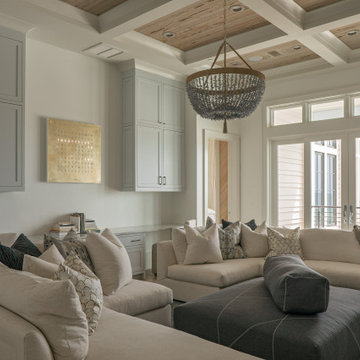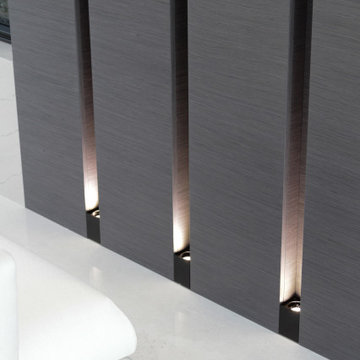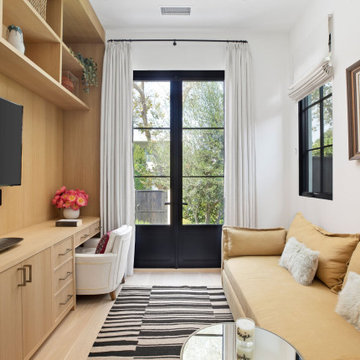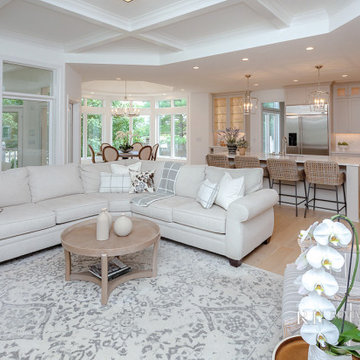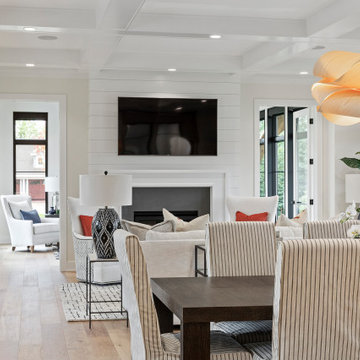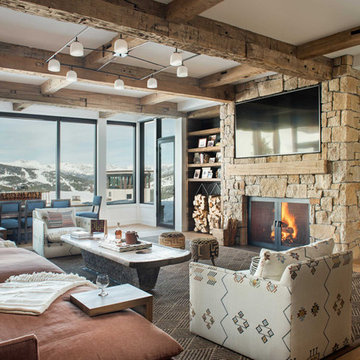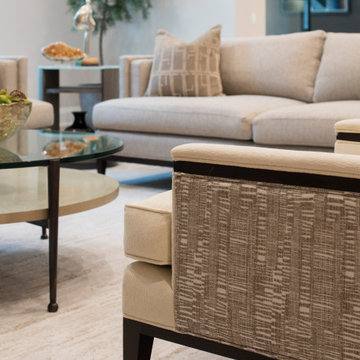Family Room Design Photos with Light Hardwood Floors and Coffered
Refine by:
Budget
Sort by:Popular Today
41 - 60 of 303 photos
Item 1 of 3
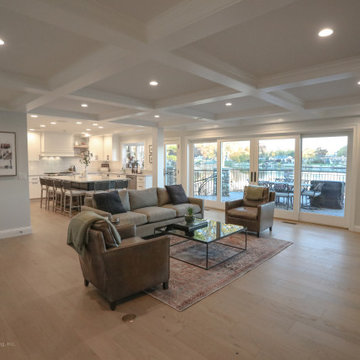
Our company recently renovated this home, a home we had previously renovated 20 years prior. The focus of the renovation was on updating the kitchen, gathering room, sunroom, guest bath, and main level. The kitchen received new custom cabinetry with convenient features like roll-out storage and a hidden charging station, as well as luxury appliances and an Italian tile backsplash. The gathering room was updated with a new fireplace and Marvin French sliding doors, and open shelving was added to give the space a modern feel. The sunroom had an oversized entertainment center removed and replaced with a sleek, modern entertainment center. The guest bath received new cabinetry and a fresh, updated look. The main level was painted, received new hardwood flooring and trim, and a central vacuum system was added. The A/V system was also upgraded throughout the home. Overall, the renovation has given this home a new lease on life with updated, modern features and finishes.
Photos by Marie Martin Kinney; Design by N. Wirt Design, Inc.; General Contracting by Martin Bros. Contracting, Inc.

CT Lighting fixtures
4” white oak flooring with natural, water-based finish
Craftsman style interior trim to give the home simple, neat, clean lines
Vartanian custom built bar with Shaker-style overlay and decorative glass doors
Farm-style apron front sink with Kohler fixture
Island counter top is LG Hausys Quartz “Viatera®”
Dining area features bench seating

Ship lap fireplace surround. Used James Hardie Artisan siding to meet code. hardie plank is non-combustible. 72 inch Xtroidiare gas insert fireplace. White walls are Chantilly Lace and Fireplace Surround is Kendal Charcoal from Benjamin Moore
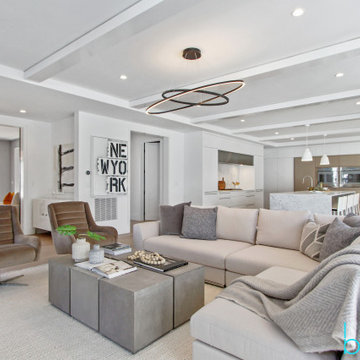
The developers of this cutting-edge spec home sought to push the boundaries of typical designs offered in their market. The exterior blends classic colonial style with contemporary flair. The interior space is thoughtfully created to provide open concept living with transitional finishing elements that will satisfy the needs of today's sophisticated families.
The staging design was created to showcase the beautiful construction, by pulling in modern and cutting edge elements. Sleek furniture and sophisticated accents create a seamless flow between the staging and architecture of the home.
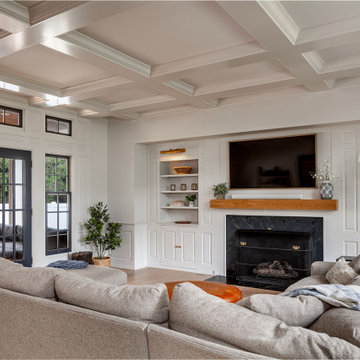
New paint, new flooring and a new fireplace mantle bring brightness and more modern design style to this once heavy looking room.

Cozy bright greatroom with coffered ceiling detail. Beautiful south facing light comes through Pella Reserve Windows (screens roll out of bottom of window sash). This room is bright and cheery and very inviting. We even hid a remote shade in the beam closest to the windows for privacy at night and shade if too bright.
Family Room Design Photos with Light Hardwood Floors and Coffered
3
