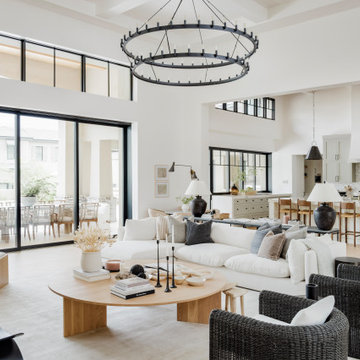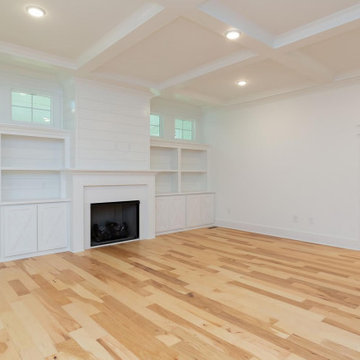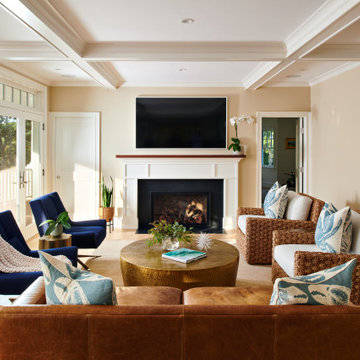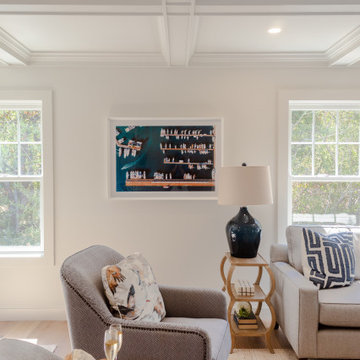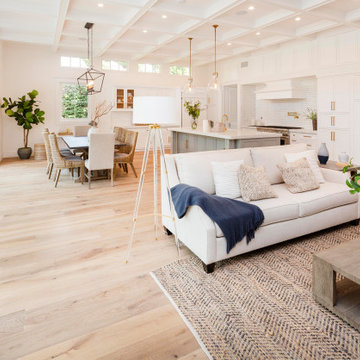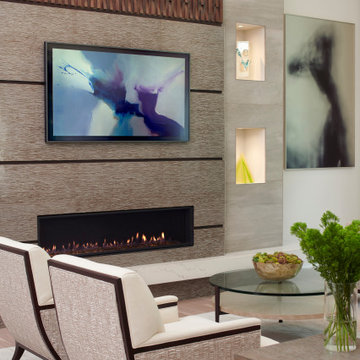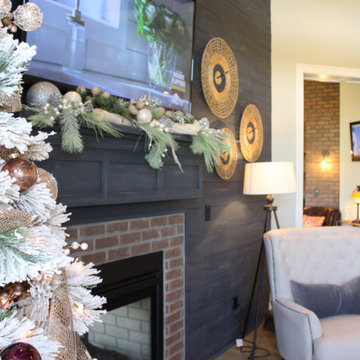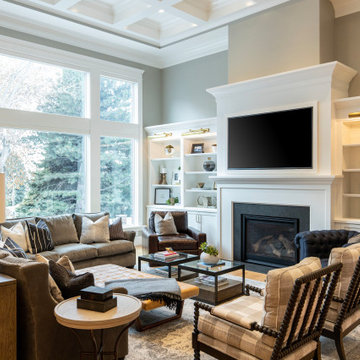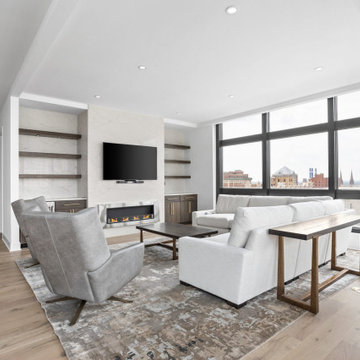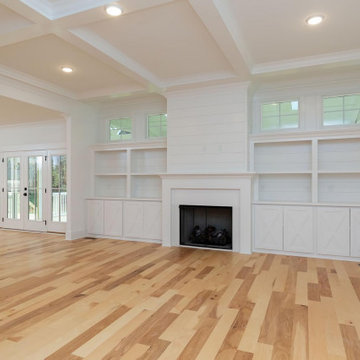Family Room Design Photos with Light Hardwood Floors and Coffered
Refine by:
Budget
Sort by:Popular Today
81 - 100 of 303 photos
Item 1 of 3
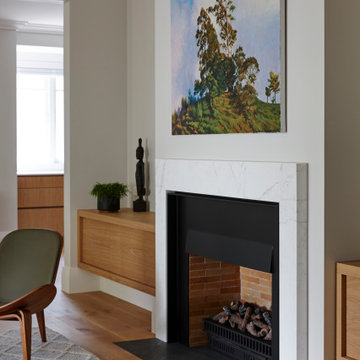
Heritage Bungalow renovation project. The entire internal structure was removed and rebuilt including a new upper floor and roofline. The existing carport was replaced with a new double garage, art studio and yoga room separated from the house by a private courtyard beautifully landscaped by Suzanne Turley. Internally the house is finished in a palette of natural stone, brass fixings, black steel shelving, warm wall colours and rich brown timber flooring.
Photography by Jackie Meiring Photography
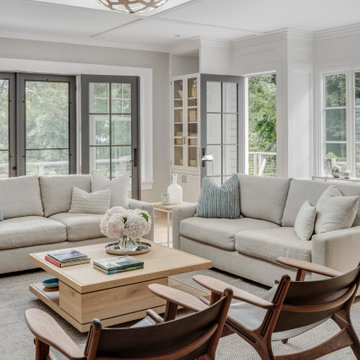
TEAM
Architect: LDa Architecture & Interiors
Interior Design: LDa Architecture & Interiors
Builder: Stefco Builders
Landscape Architect: Hilarie Holdsworth Design
Photographer: Greg Premru
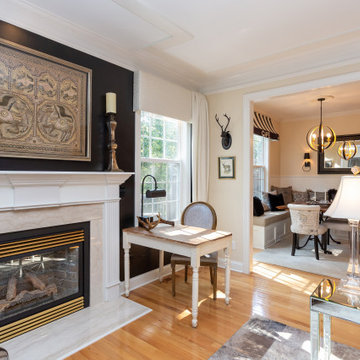
The black fireplace wall with antique gold textile art from Burma creates a strong focal point.
Tired of GREY? Try this trendy townhouse full of warm wood tones, black, white and GOLD! The entryway sets the tone. Check out the ceiling! Eclectic accessories abound with textiles and artwork from all over the world. These world travelers love returning to this nature inspired woodland home with a forest and creek out back. We added the bejeweled deer antlers, rock collections, chandeliers and a cool cowhide rug to their mix of antique and modern furniture. Stone and log inspired wallpaper finish the Log Cabin Chic look. What do you call this look? I call it HOME!
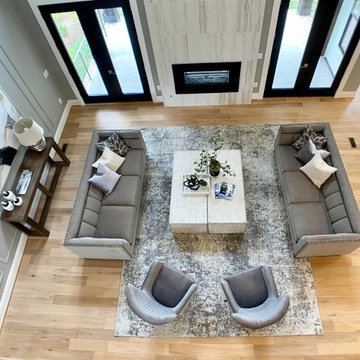
A soaring two story ceiling and contemporary double sided fireplace already make us drool. The vertical use of the tile on the chimney draws the eye up. We added plenty of seating making this the perfect spot for entertaining.
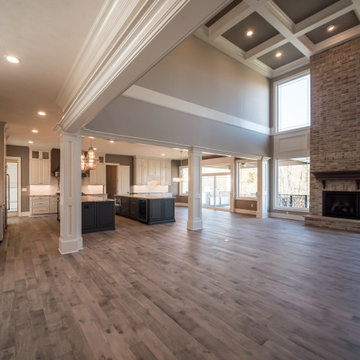
two story great room leads into a gorgeous kitchen with double island and eating area, walk in pantry and 48" range with custom copper hood
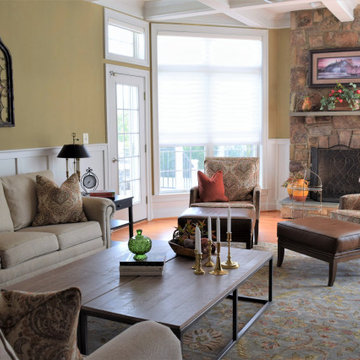
Warm, cozy, and inviting. All of the wonderful ways to describe this gathering room in my client's beautiful home in the country. With views of horse stables outside, I wanted to bring the warmth of country-living inside. Mixing patterns, warm and cool colors, and lots of textures, I was able give the room dimension while keeping it cohesive, and family-friendly!
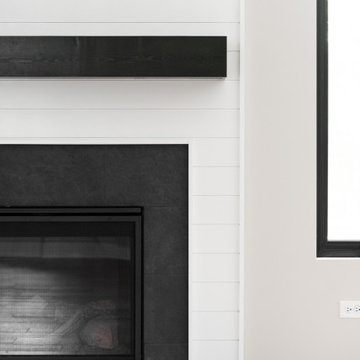
Great room for entertaining family and friends! Beautiful view with the large black windows. Fireplace has a white shiplap surround, straight wood block mantel, black tile panels around the firebox and hearth.
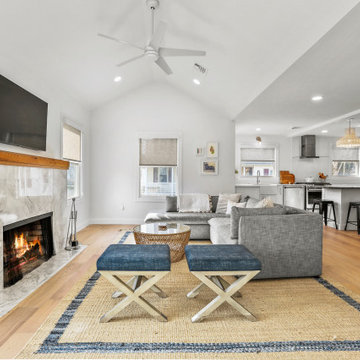
This beach house was taken down to the studs! Walls were taken down and the ceiling was taken up to the highest point it could be taken to for an expansive feeling without having to add square footage. Floors were totally renovated using an engineered hardwood light plank material, durable for sand, sun and water. The bathrooms were fully renovated and a stall shower was added to the 2nd bathroom. A pocket door allowed for space to be freed up to add a washer and dryer to the main floor. The kitchen was extended by closing up the stairs leading down to a crawl space basement (access remained outside) for an expansive kitchen with a huge kitchen island for entertaining. Light finishes and colorful blue furnishings and artwork made this space pop but versatile for the decor that was chosen. This beach house was a true dream come true and shows the absolute potential a space can have.
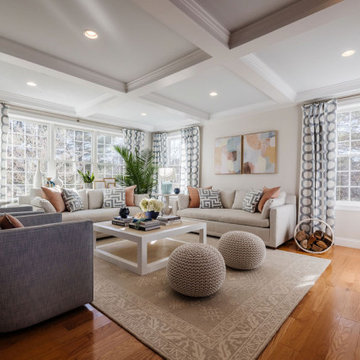
Newly renovated family room with custom built-ins, a coffered ceiling, and lots of seating for maximum enjoyment.
Family Room Design Photos with Light Hardwood Floors and Coffered
5
