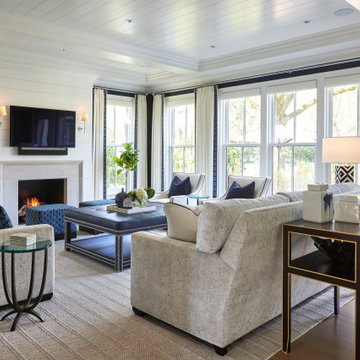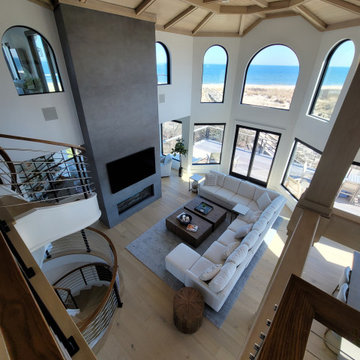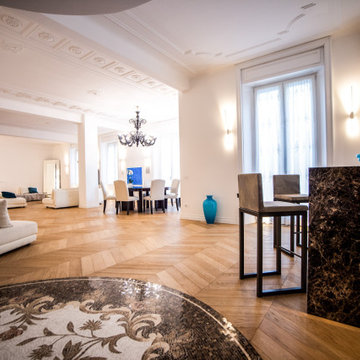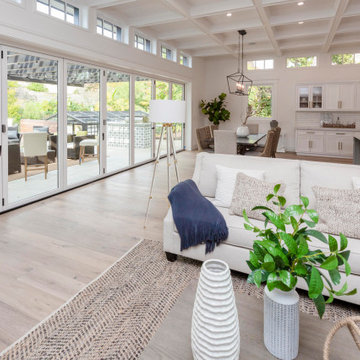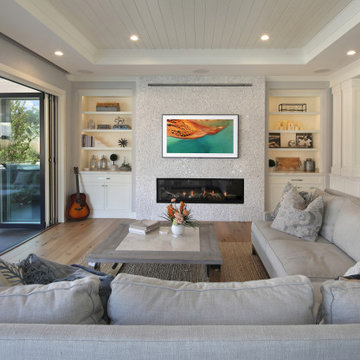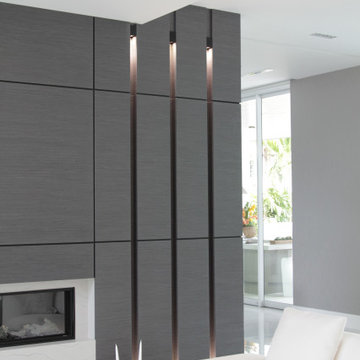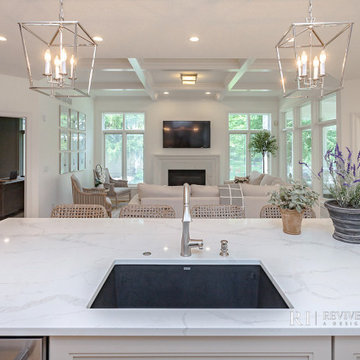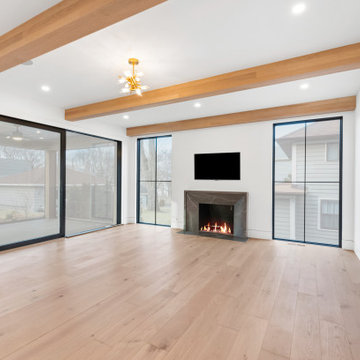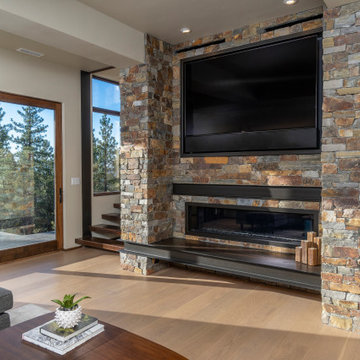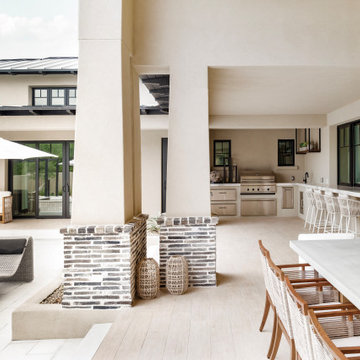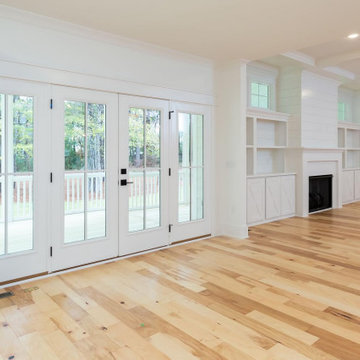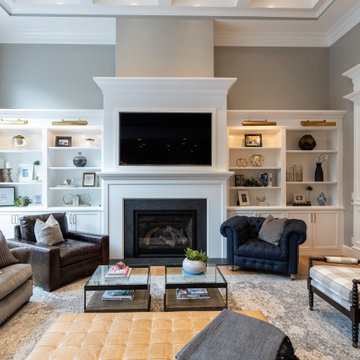Family Room Design Photos with Light Hardwood Floors and Coffered
Refine by:
Budget
Sort by:Popular Today
101 - 120 of 303 photos
Item 1 of 3
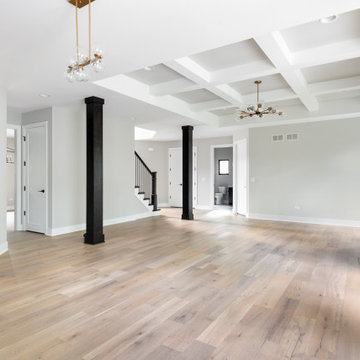
Great room for entertaining family and friends! Beautiful view with the large black windows. Fireplace has a white shiplap surround, straight wood block mantel, black tile panels around the firebox and hearth.
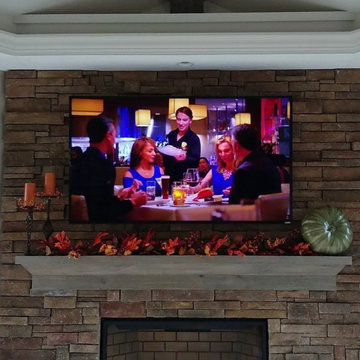
Here we mounted a TV above our clients fireplace mantel. This system also incorporates a Home Theater Receiver hidden in a cabinet away from the TV. This allows for a complete home theater system with custom speakers. Contact us today for your audio and video project.
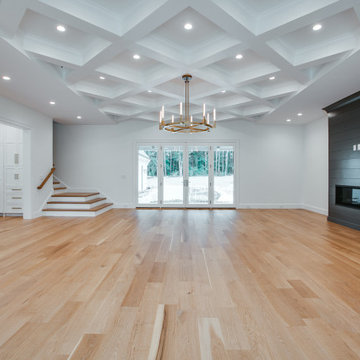
Family room in Marvin NC. 7 inch white oak floors. Shiplap fireplace. White coffered ceiling
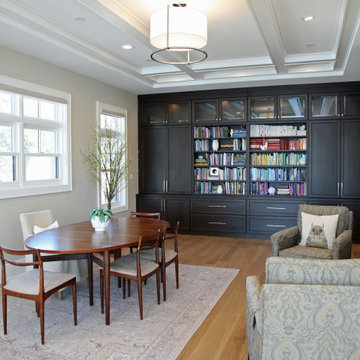
This library shelving opposite the great room can serve multiple purposes and still remain beautiful, while functioning as a multi-purpose room.
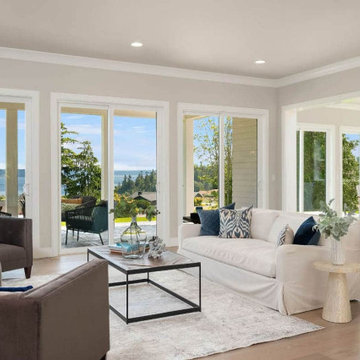
Living room or family room with a customized fireplace and carpeted floor. The huge glass doors welcome the coastal view and natural light. The indoor plants add up to the coastal home design. Behind this space is an open dining area.
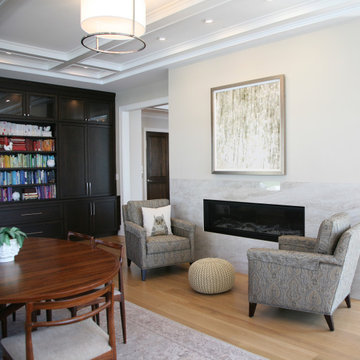
This library space, opposite the great room, can serve multiple purposes and still remain beautiful while functioning as a multi-purpose room.
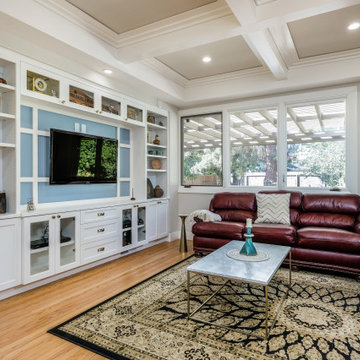
Morse Custom Homes & Remodeling really gave this 1941 California ranch-style home the entertainment space that 2020 calls for. We opened up the wall which once separated the family room from the kitchen, providing an all inclusive living space with kitchen, dining room and family room. The new beautifully crafted coffered ceiling and custom built-n entertainment center brings the family together in one place.
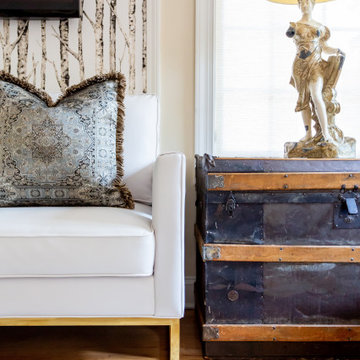
Juxtapose is created with modern furniture and the antique trunk and lamp!
Tired of GREY? Try this trendy townhouse full of warm wood tones, black, white and GOLD! The entryway sets the tone. Check out the ceiling! Eclectic accessories abound with textiles and artwork from all over the world. These world travelers love returning to this nature inspired woodland home with a forest and creek out back. We added the bejeweled deer antlers, rock collections, chandeliers and a cool cowhide rug to their mix of antique and modern furniture. Stone and log inspired wallpaper finish the Log Cabin Chic look. What do you call this look? I call it HOME!
Family Room Design Photos with Light Hardwood Floors and Coffered
6
