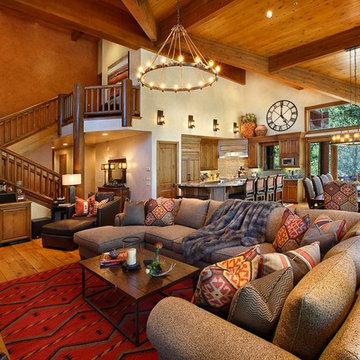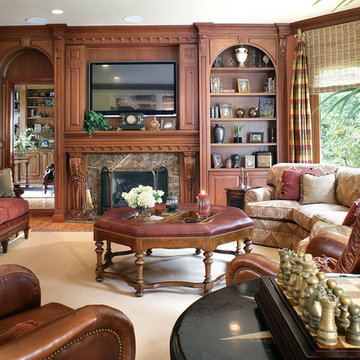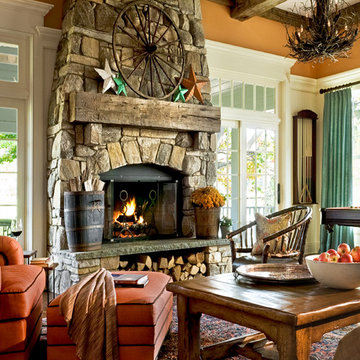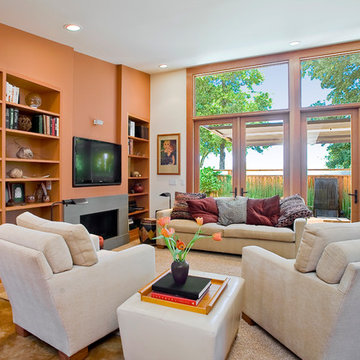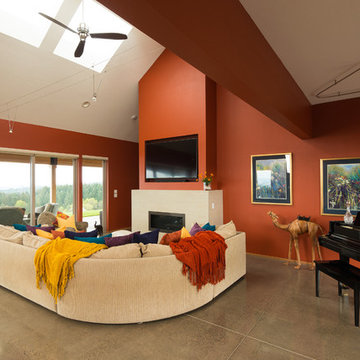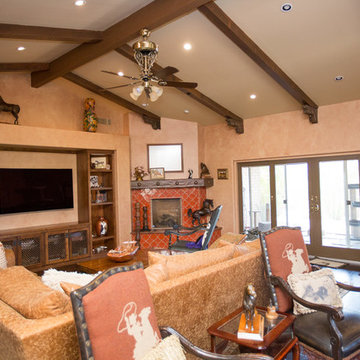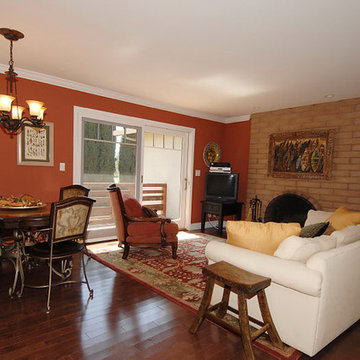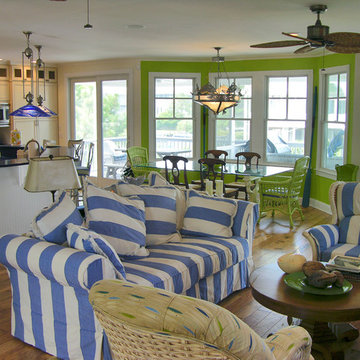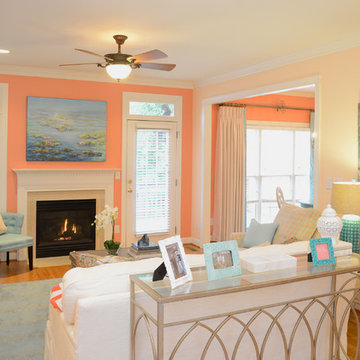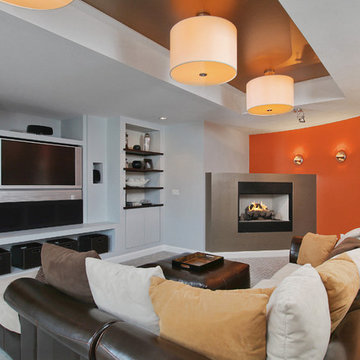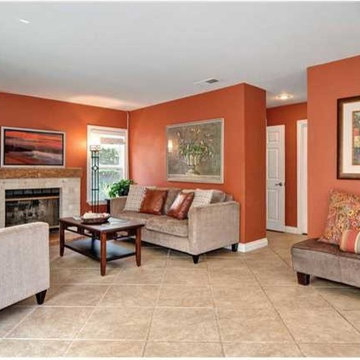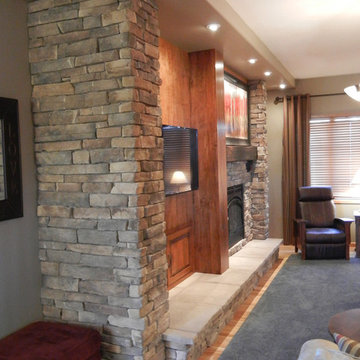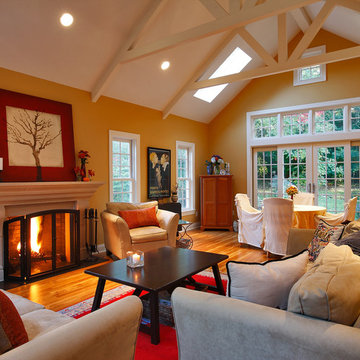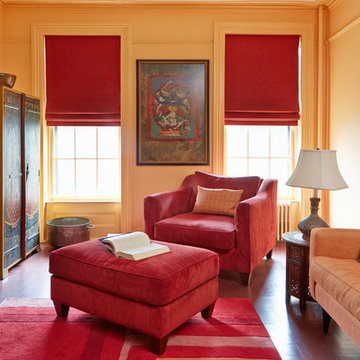Family Room Design Photos with Orange Walls
Refine by:
Budget
Sort by:Popular Today
1 - 20 of 194 photos
Item 1 of 3
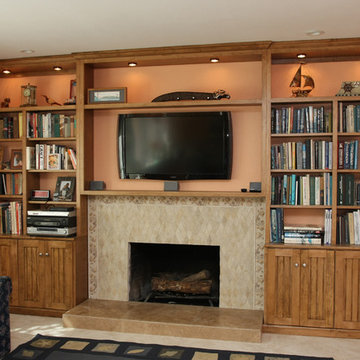
Classic rustic bead board with open back library around fireplace with diamond cut and shell pattern accent tile. Maple in a rustic lite chestnut finish.
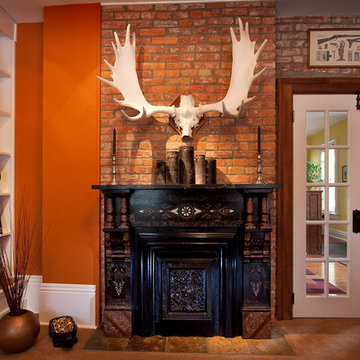
Masculine, modern and eclectic mix for client who wanted a unique space while highlighting the architectural detail and history of the home.
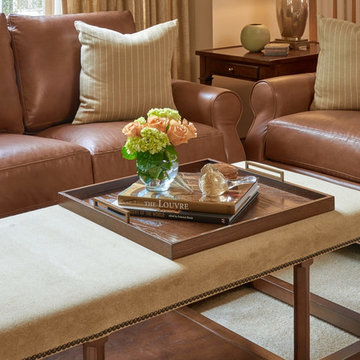
Soft earthtones of brown, grey, beige, and gold bring warmth to this clean, traditional living room. We created an inviting and elegant space using warm woods, custom fabrics, modern artwork, and chic lighting. This timeless interior design offers our clients a functional and beautiful living room, perfect to entertain guests or just have a quiet night in with the family.
Designed by Michelle Yorke Interiors who also serves Seattle’s Eastside suburbs from Mercer Island all the way through Issaquah.
For more about Michelle Yorke, click here: https://michelleyorkedesign.com/
To learn more about this project, click here: https://michelleyorkedesign.com/grousemont-estates/
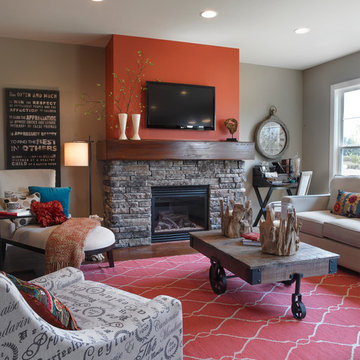
Jagoe Homes, Inc.
Project: Creekside at Deer Valley, Mulberry Craftsman Model Home.
Location: Owensboro, Kentucky. Elevation: Craftsman-C1, Site Number: CSDV 81.
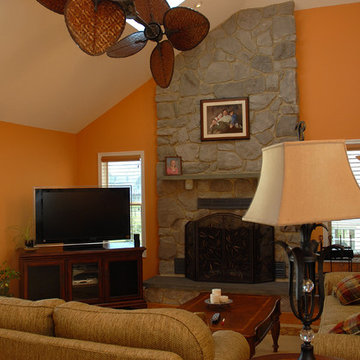
Please Note: All “related,” “similar,” and “sponsored” products tagged or listed by Houzz are not actual products pictured. They have not been approved by Barbara D. Pettinella nor any of the professionals credited. For info about working with our team, email: bdpettinella@decoratingden.com
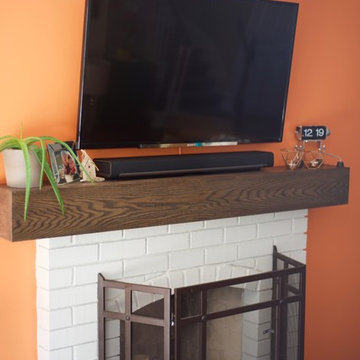
This fireplace was given a makeover with a new paint colour for the existing brick (it was previously painted), new mosaic tile on the base and a new modern, wood mantel. Electrical outlet was installed behind the TV for a tidy installation of a flat-screen TV with the mess of wires.
Family Room Design Photos with Orange Walls
1
