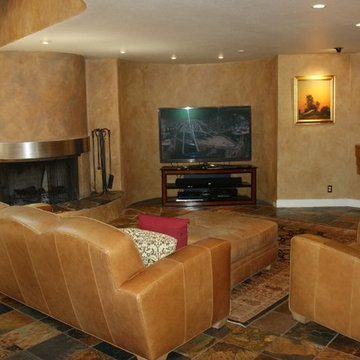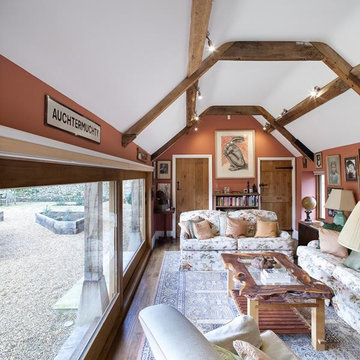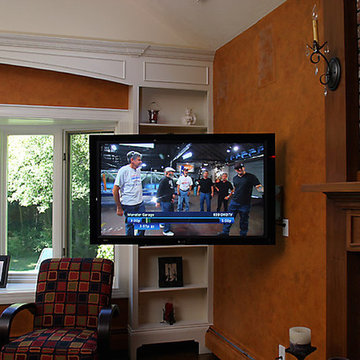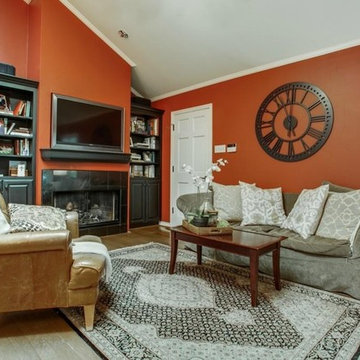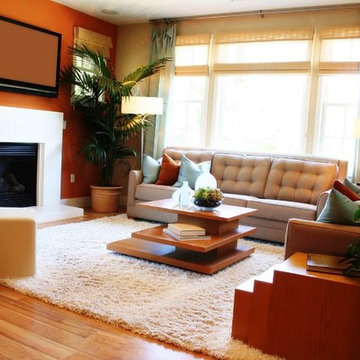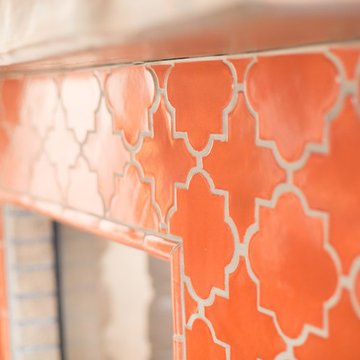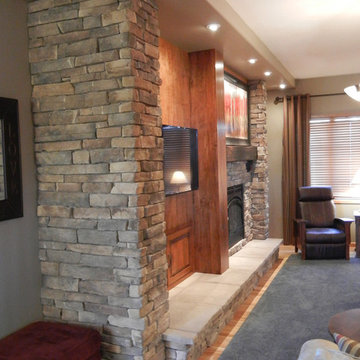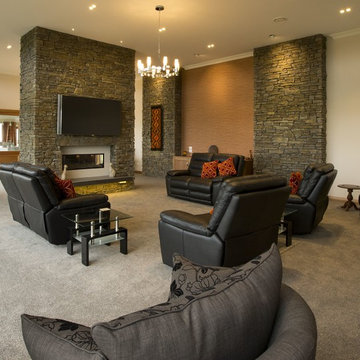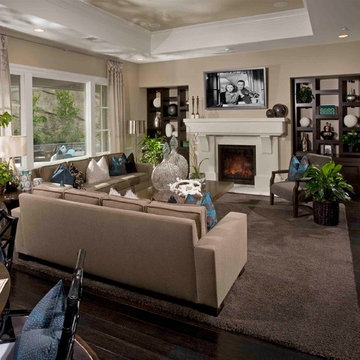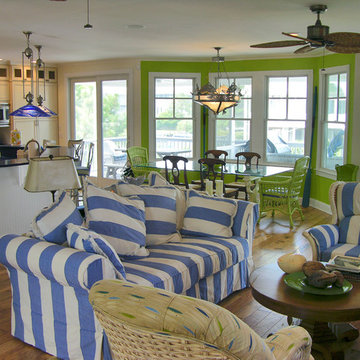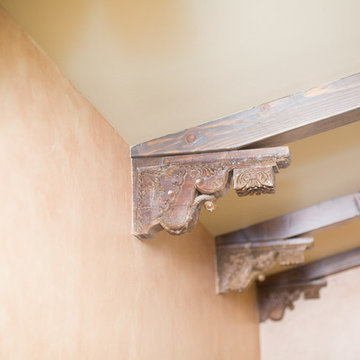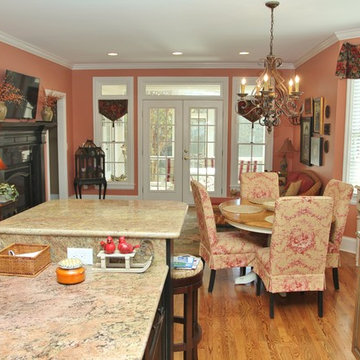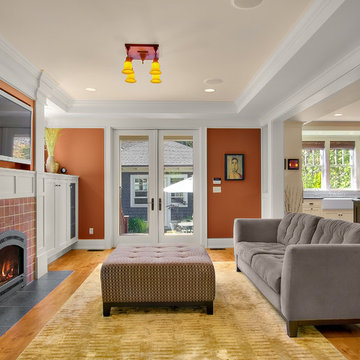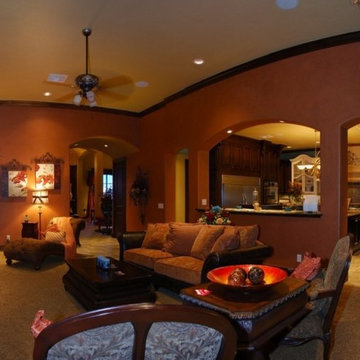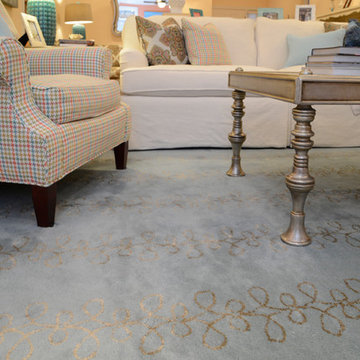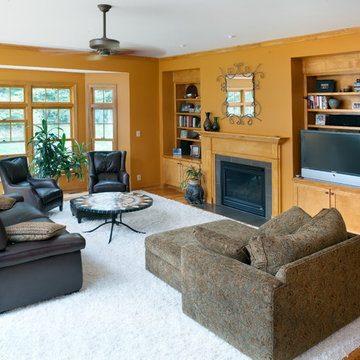Family Room Design Photos with Orange Walls
Refine by:
Budget
Sort by:Popular Today
81 - 100 of 194 photos
Item 1 of 3
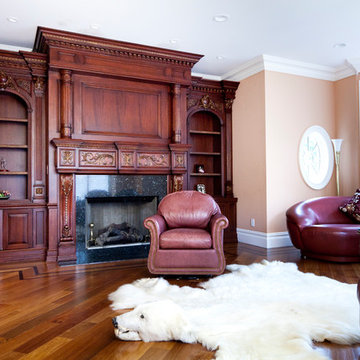
In this bright living room you can see what happens when soft materials meet warm colors, it happens extremely cool harmony and beautiful aesthetic.
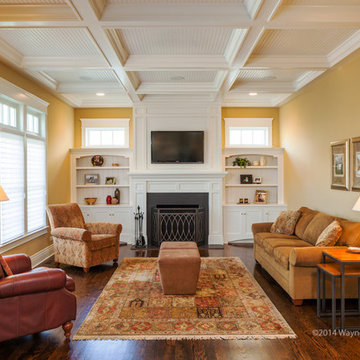
Photography by ©2014 Wayne Cable (.com), Chicago Interior Design Photographer. Family Room in Coastal Aesthetic House by Greenside Design Build in Western Springs, Illinois. Residential Architectural Photography
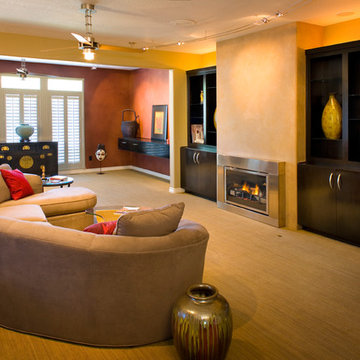
From this spot in the room you get a view of half of the space. If you weren't limited by the end of this image and looked left, you would see dining first then the kitchen as you continue to turn. Photographed by Phillip McClain.
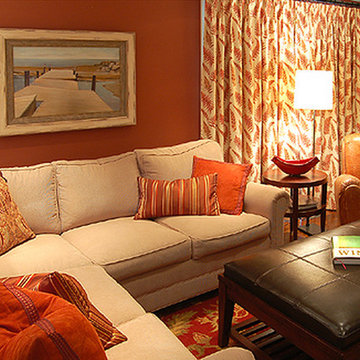
In the family room, the clients had already installed new built-in cabinetry, refaced the fireplace, purchased the major furnishings, and painted the walls an earthy red. To the existing seating, we added a second comfortable armchair in front of the fireplace to create a more convivial conversation grouping. We re-purposed their vintage sideboard as a console behind the sectional, where it conveniently stores dishes and barbecue tools for alfresco dining on the adjoining patio. Fabrics in a mix of patterns on the toss pillows and drapery are the finishing touch.
Family Room Design Photos with Orange Walls
5
