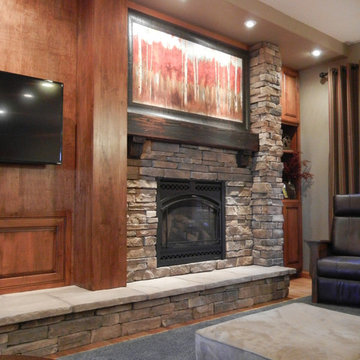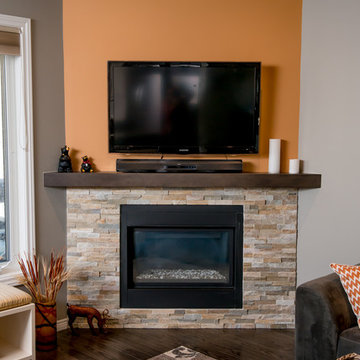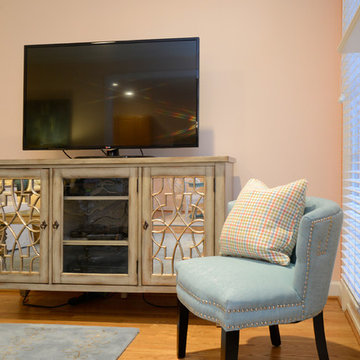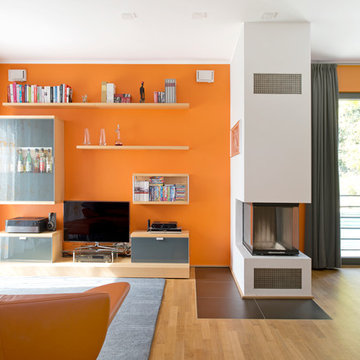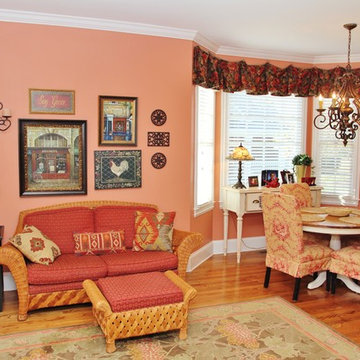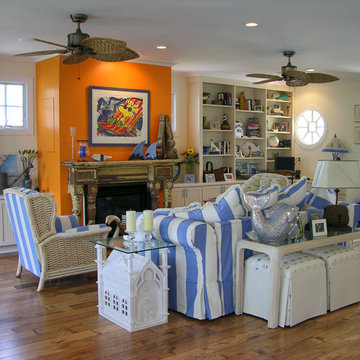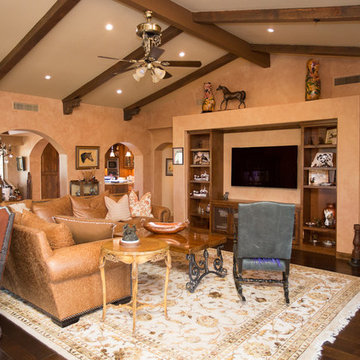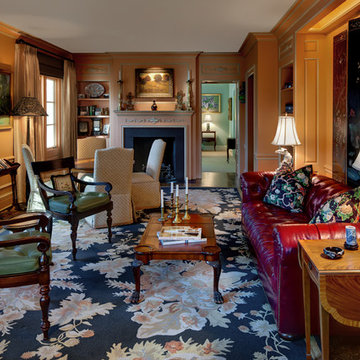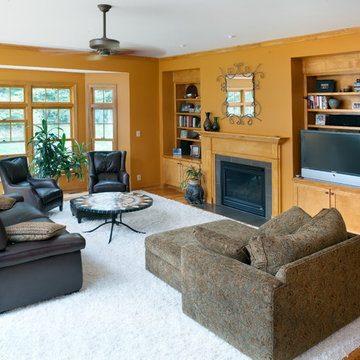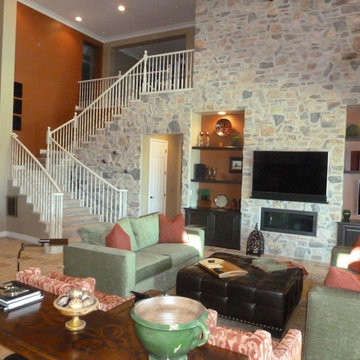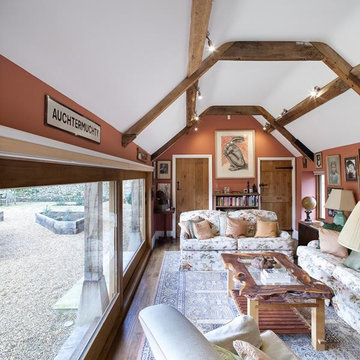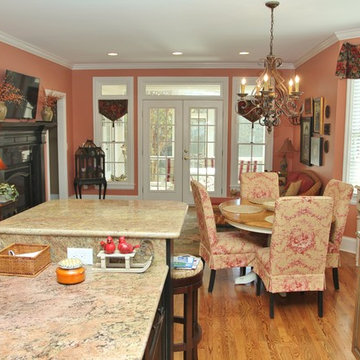Family Room Design Photos with Orange Walls
Refine by:
Budget
Sort by:Popular Today
41 - 60 of 194 photos
Item 1 of 3
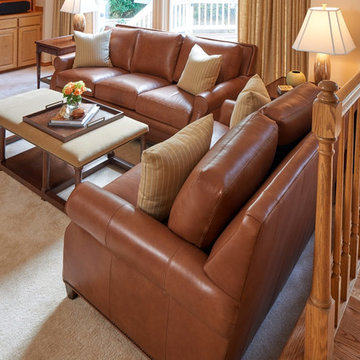
Soft earth tones of brown, gray, beige, and gold bring warmth to this clean, traditional living room. We created an inviting and elegant space using warm woods, custom fabrics, modern artwork, and chic lighting. This timeless interior design offers our clients a functional and beautiful living room, perfect to entertain guests or just have a quiet night in with the family.
Designed by Michelle Yorke Interiors who also serves Seattle’s Eastside suburbs from Mercer Island all the way through Issaquah.
For more about Michelle Yorke, click here: https://michelleyorkedesign.com/
To learn more about this project, click here: https://michelleyorkedesign.com/grousemont-estates/
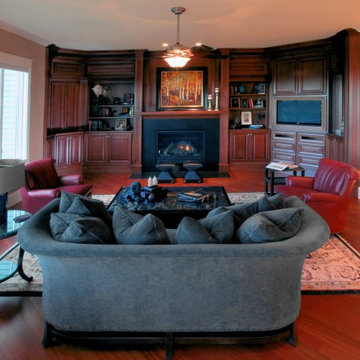
Family entertaining room adjacent to the remodeled kitchen, with new custom cabinets for the TV and sound equipment, plus books and storage. New fireplace and cherry flooring. Inspired Imagery Photography.
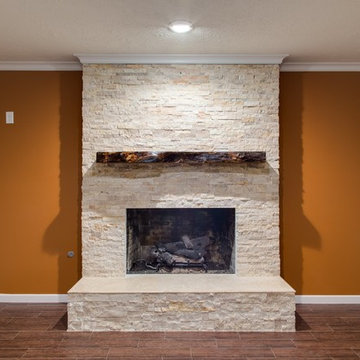
This Texas inspired den was built to the owner's specifications, boating a custom built-in entertainment center and a custom travertine fireplace with a tile hearth and hardwood mantle, all sitting on wood plank porcelain tile.
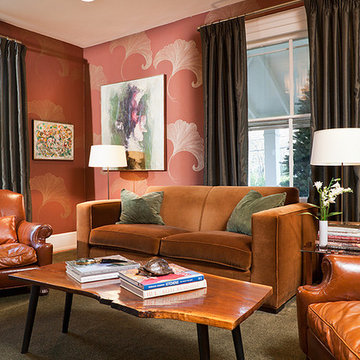
in this midcentury inspired den, rust is classic. a mohair rust velvet sofa is bookended by vintage rust leather club chairs. a live edge cocktail table finishes the look.
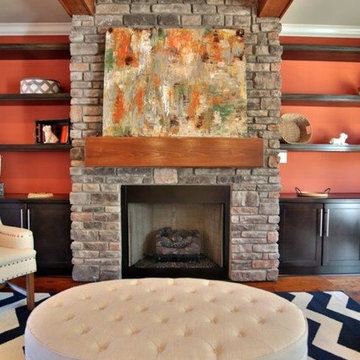
Jagoe Homes, Inc.
Project: Enclave at Glen Lakes, Ronald Reagan Craftsman Model Home.
Location: Louisville, Kentucky. Site: EGL 40.
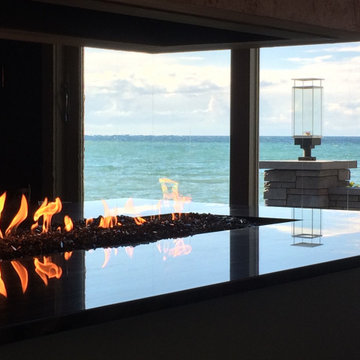
This gorgeous custom 3 sided peninsula gas fireplace was designed with an open (no glass) viewing area to seamlessly transition this home's living room and office area. A view of Lake Ontario, a glass of wine & a warm cozy fire make this new construction home truly one-of-a-kind!
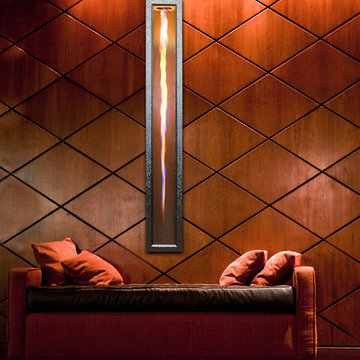
The Helifire 360's long, luxurious flame casts a seductive glow and makes a bold design statement wherever it’s installed. The HeliFire 360 will be the dominant focal point from which to build your dream environment around.
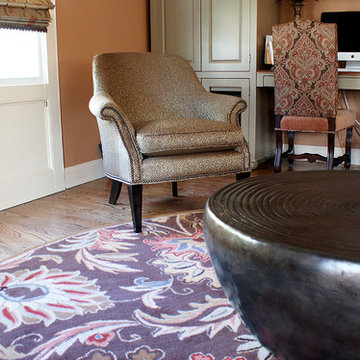
Iron cocktail table anchors a sectional and invites carefree entertaining. The custom chair fabric is repeated on pillows, and a uniquely patterned round wool area rug repeats the concentric circular geometry of the rustic cocktail table.
Family Room Design Photos with Orange Walls
3
