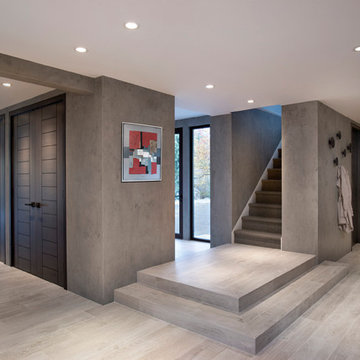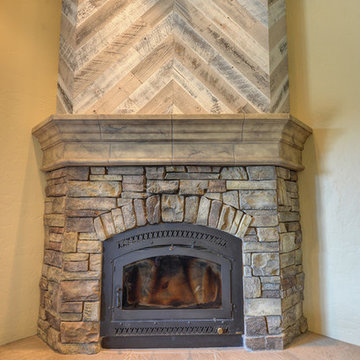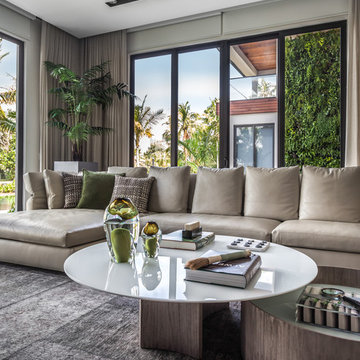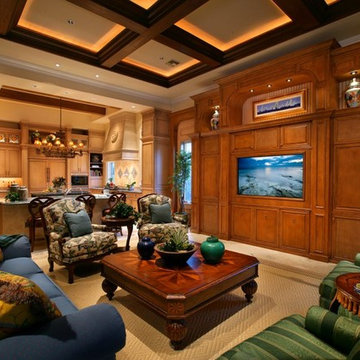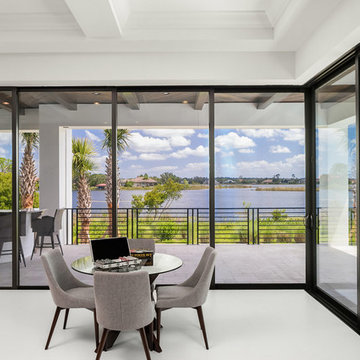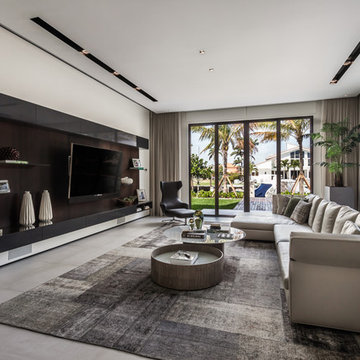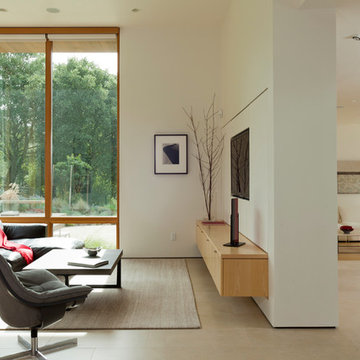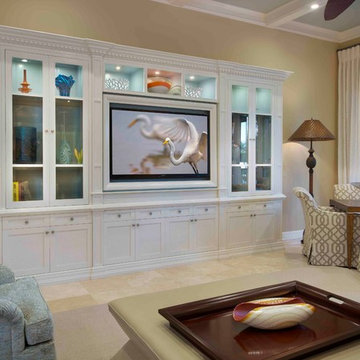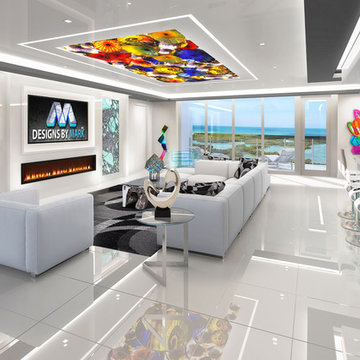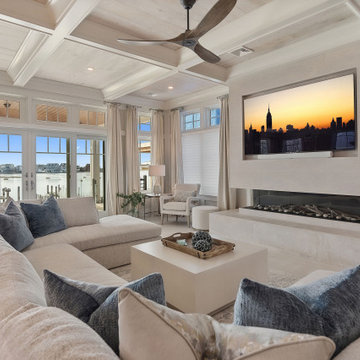Family Room Design Photos with Porcelain Floors and a Built-in Media Wall
Refine by:
Budget
Sort by:Popular Today
21 - 40 of 637 photos
Item 1 of 3
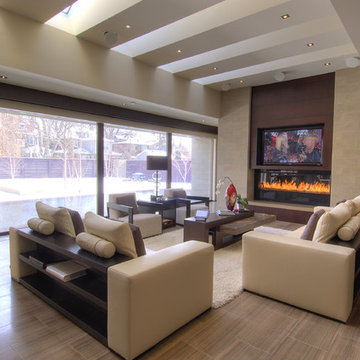
This home was the Bronze medalist for "Best Integrated Home" in Electronic House Magazine and Silver Medalist from the Custom Electronic Design and Installation Association.

After.
10 feet wide- 12 feet high tiled media wall with electric LED fireplace - 2'X4' porcelain tiles, 60" LED TV, with 3 FT X 12 FT Silken Maple wood panel accents.
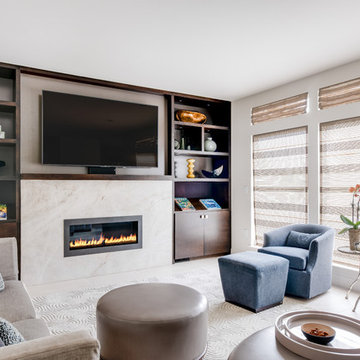
The challenge – take a dated kitchen, family room and office and turn them into a home that reflects today’s open and integrated living style.
Comfortable seating with performance fabrics on the sofa and chairs and leather look-alike vinyl on the ottomans make this family room family friendly.
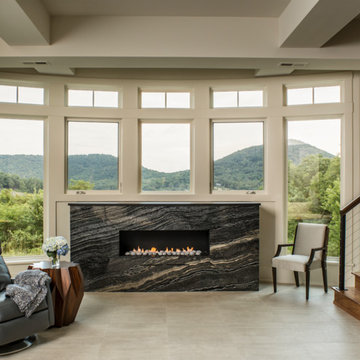
Builder: Thompson Properties Interior Designer: Allard & Roberts Interior Design Cabinetry: Advance Cabinetry Countertops: Mountain Marble & Granite Lighting Fixtures: Lux Lighting and Allard & Roberts Doors: Sun Mountain Plumbing & Appliances: Ferguson Photography: David Dietrich Photography
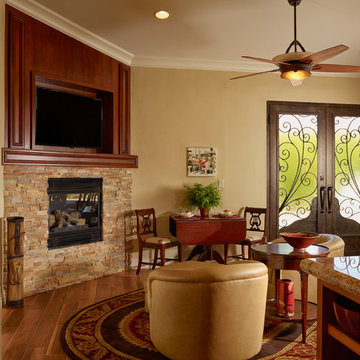
Existing area of the Casita. New Wrought Iron doors. TV/Fireplace Treatment was designed along with the Living Room Area to coordinate. Existing firebox with new stacked stone treatment with wood paneling above. Customers own Duncan Phyfe pieces - reupholstered seats. New Woodbridge table with Portland area artists pottery. Antique golf bag accent.
Dean Fueroghne Photography
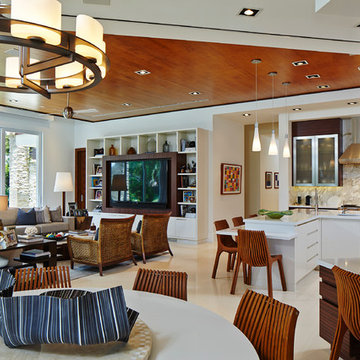
An open floor plan view of the kitchen, breakfast area and family room complete with a built in desk in the foreground.

Nestled in its own private and gated 10 acre hidden canyon this spectacular home offers serenity and tranquility with million dollar views of the valley beyond. Walls of glass bring the beautiful desert surroundings into every room of this 7500 SF luxurious retreat. Thompson photographic
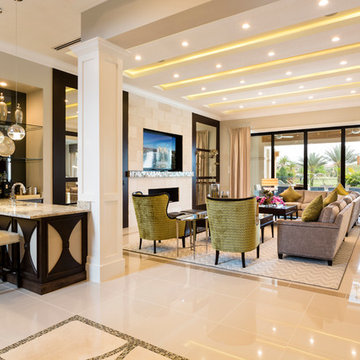
This family room has ample amount of seating as well as light. With a custom design ceiling treatment that incorporates lighting as well as a featured wall that uses a variation of materials and colors this provides a stunning space and lasting impression.
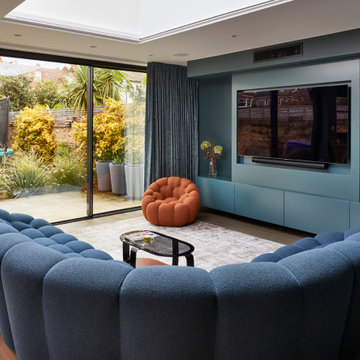
Contemporary lounge area - part of an open plan kitchen / diner / lounge space. Bespoke TV / media unit with Sonos sounder and integrated air conditioning. Perfect indoor, outdoor living. Incredible textured sofa provides a striking feature in this colour block space with armchair in contrasting orange.
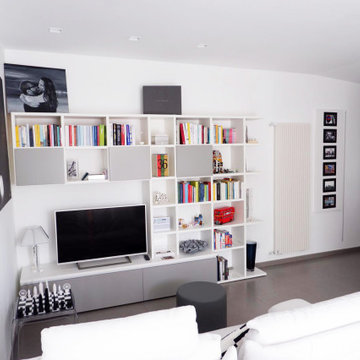
Vista della parete attrezzata in bianco e grigio.
Tutto l'ambiente è caratterizzato dal colore bianco e nero con dettagli in titanio, e un gres neutro di colore tortora esalta l'arredo dalle forme moderne.
Family Room Design Photos with Porcelain Floors and a Built-in Media Wall
2
