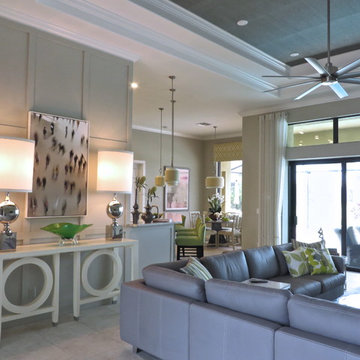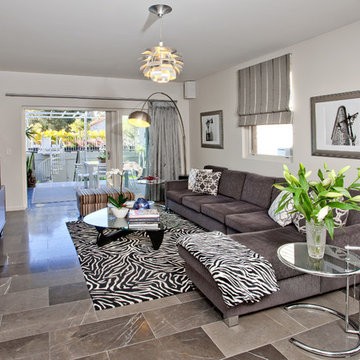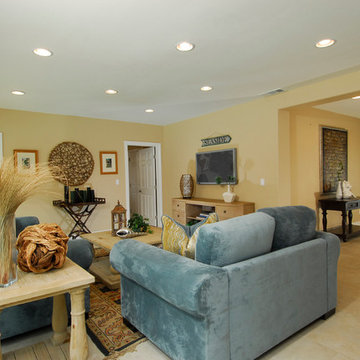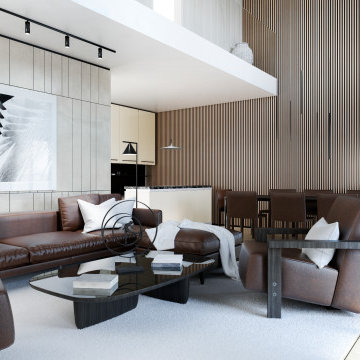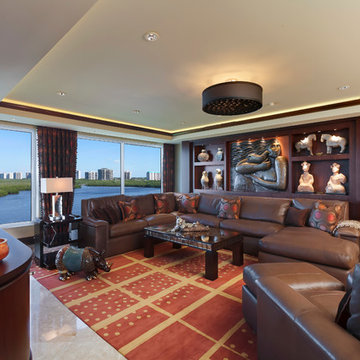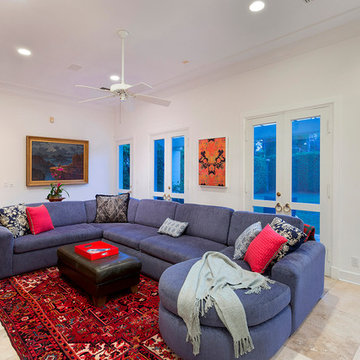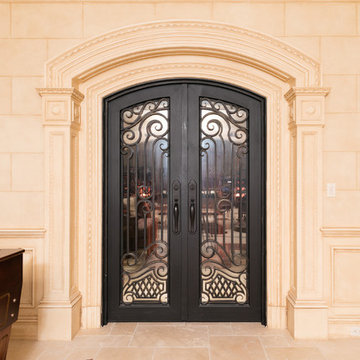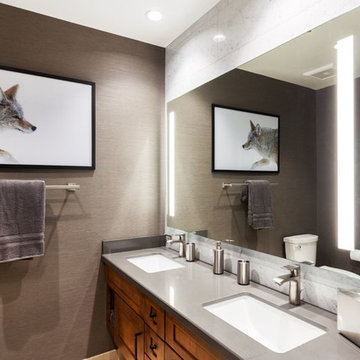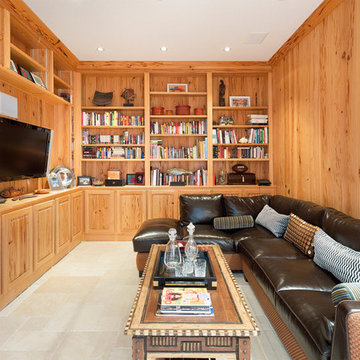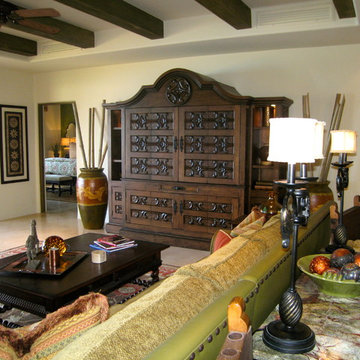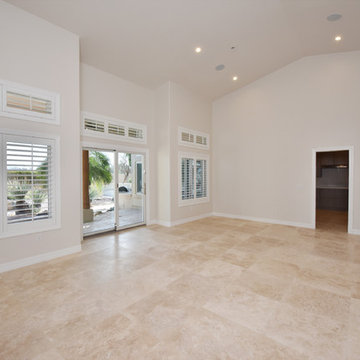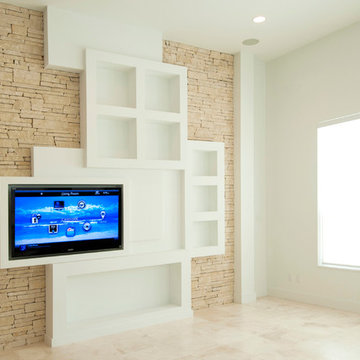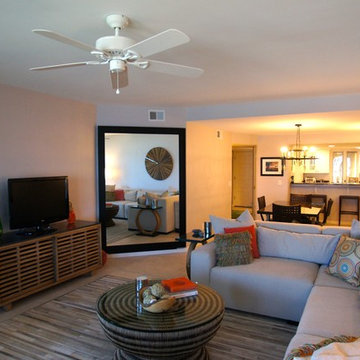Family Room Design Photos with Travertine Floors and No Fireplace
Refine by:
Budget
Sort by:Popular Today
101 - 120 of 323 photos
Item 1 of 3
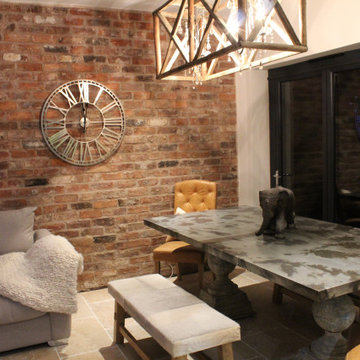
Our aim was to provide a relaxed space for a young family to spend watching TV and enjoying food together. Blending new furnishings with existing pieces to create a cohesive scheme. Our client was keen to use authentic stripped back materials but retain a cosy comfortable ambiance. Underfloor heating was installed throughout to ensure warmth. The Cheshire bricks were carefully selected by our clients.
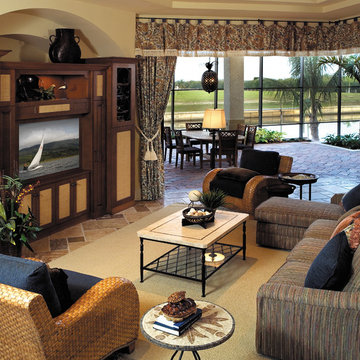
The Sater Design Collection's Mediterranean/European Home Plan - "Gambier Court" (Plan #6948). www.saterdesign.com
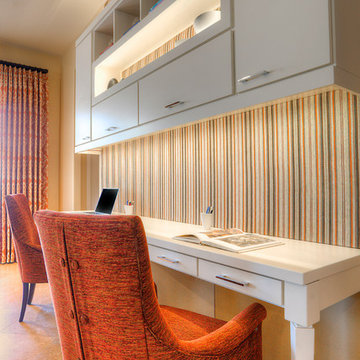
The workstation provides ample work surface, storage and shelving; an upholstered tack board runs from desktop to ceiling softening cabinetry, defining its area, and incorporating it to the main palette.
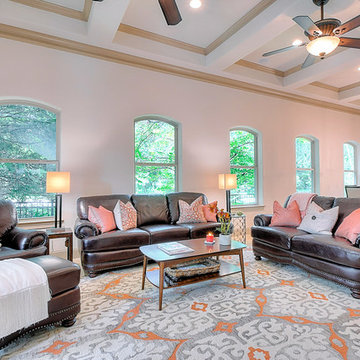
The dark, heavy draperies blocked the beautiful arched windows on the West wall. Dark, masculine furniture really cramps the space.
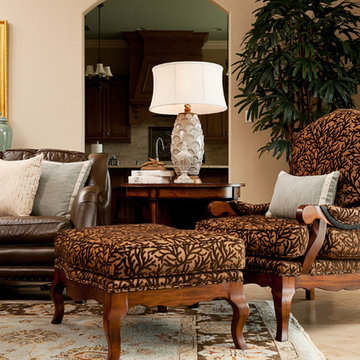
"Transitional" -- what exactly does this term mean? Especially, when describing interior design. Transitional style design, usually means that you have characteristics of both modern and traditional in your space. You kind of fall in that even middle ground between both styles.
For this dining room, our client was just that. However, she wasn't aware of it. She was trying to pair multiple traditional elements together, but it left her feeling unhappy. The space was feeling dark, filled with heavy furniture and nothing was popping or even uplifting. She knew she liked to mix patterns and textures, but was also unsure of how to achieve that.
As I looked around her home, I realized that their art collection definitely leaned more on the modern and colorful side of the spectrum. This was a big indicator to me, she wasn't fully traditional at all, she was more transitional! That was my que, and we got to work and this is the result.
Native House Photography
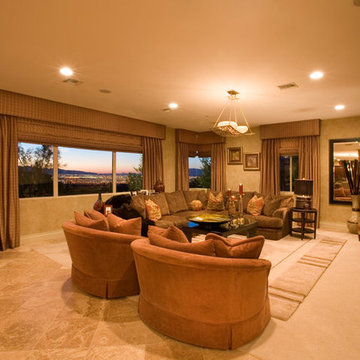
Envision Glam found at suite 1250 in the LA Mart Design Center. For more information please contact Lori Halprin at envision1250@sbcglobal.net
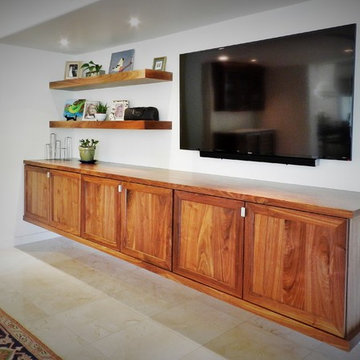
Floating cabinetry and shelves as the focal point of the living room adjacent to the kitchen.
Family Room Design Photos with Travertine Floors and No Fireplace
6
