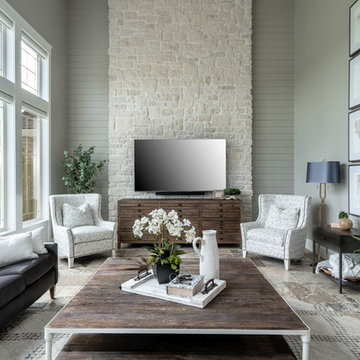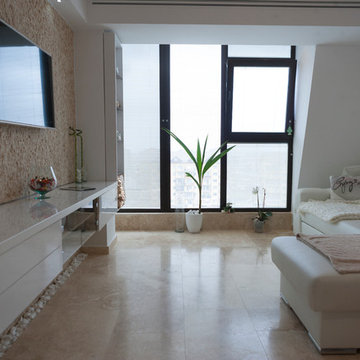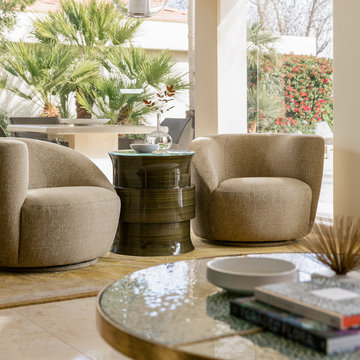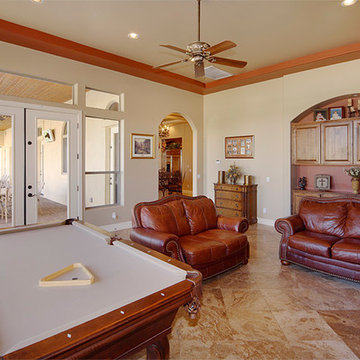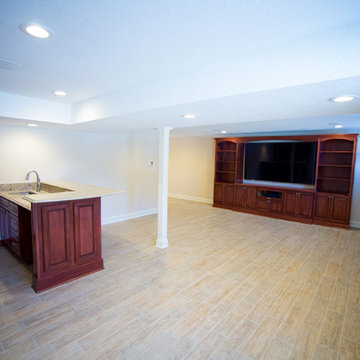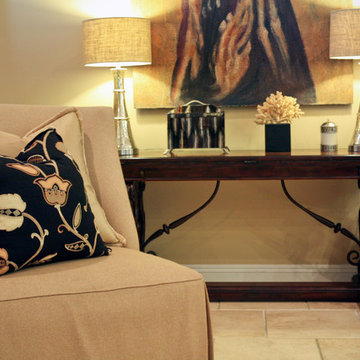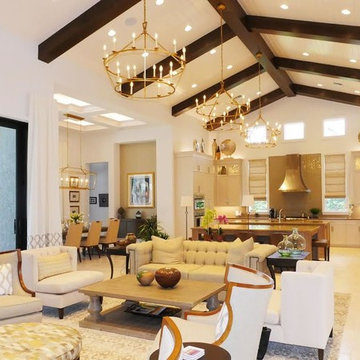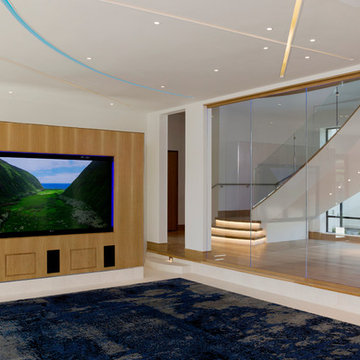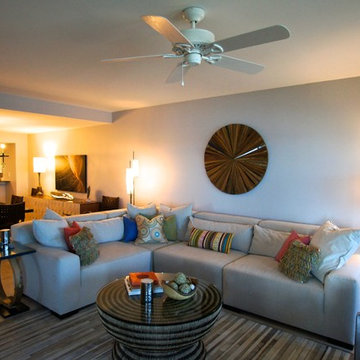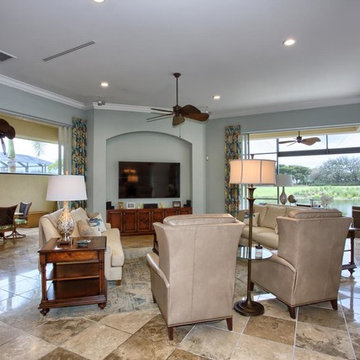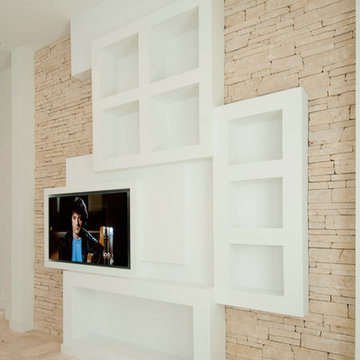Family Room Design Photos with Travertine Floors and No Fireplace
Refine by:
Budget
Sort by:Popular Today
121 - 140 of 323 photos
Item 1 of 3
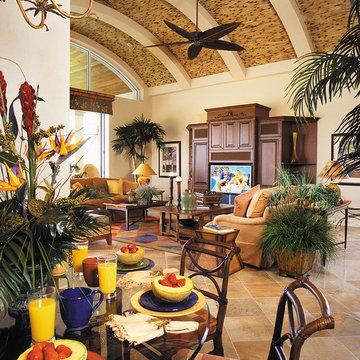
Sater Design Collection's luxury, European home plan "Avondale" (Plan #6934). saterdesign.com
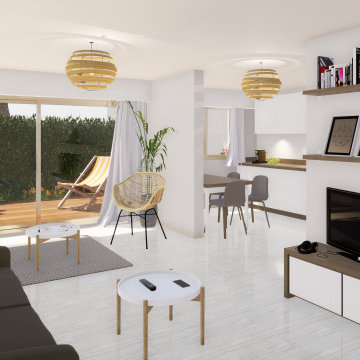
Afin de les aider à se projeter dans leur futur espace, nous leur avons proposé cette image photo réaliste de leur appartement, après s'être assurés que tout était techniquement possible. La cuisine prendra place dans le séjour actuel et accueillera une table dînatoire, tandis que le salon restera de l'autre côté. Les murs seront lissés et peints dans un beige très clair. La pièce renfermant la cuisine sera récupérée et deviendra un bureau. L'aménagement proposé, beaucoup plus actuel et moderne, a séduit nos clients, et nous avons répondu à leur demande concernant la pièce supplémentaire dont ils avaient besoin.
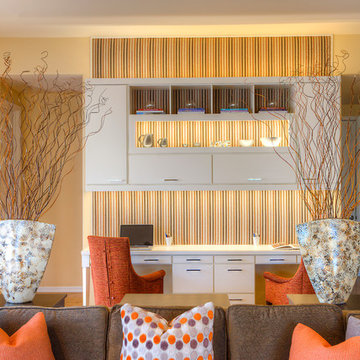
With a designated area for work and play, there’s no longer an excuse for schoolwork to be unfinished.
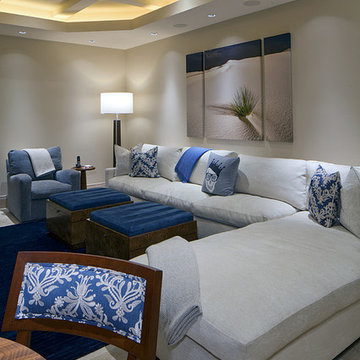
Separate seating area for the guest wing. Sleeper sofa built into A. Rudin sectional. Comfortable swivel chair by A. Rudin. Storage leather covered ottomans with pull-out trays and drawer storage.
George Gutenberg Photography
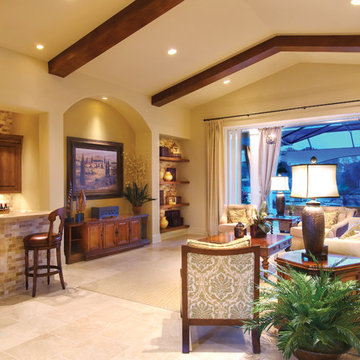
Great Room of The Sater Design Collection's Luxury Tuscan Home Plan "Valdivia" (Plan #6959). saterdesign.com
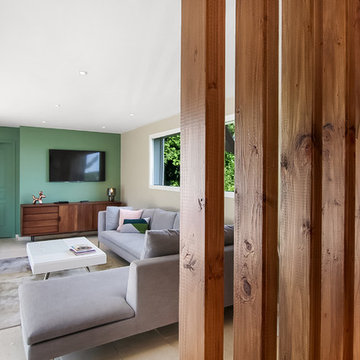
Un claustra en bois a été rajouté afin de redonner un coin chaleureux au salon et une vraie entrée. Les photos ont été réalisées par emicasa.
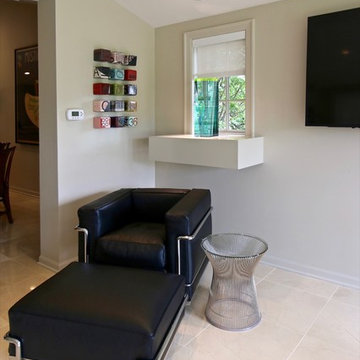
Floating audio/video storage cabinet below window (vented via perforated bottom panel). Structural support for cabinet is built into the wall.
Architecture and photography by Omar Gutiérrez, NCARB
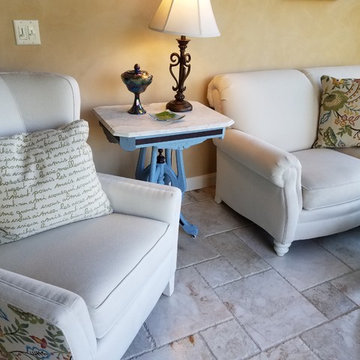
Shabby Chic side table painted with Wise Owl Chalk Synthesis Paints in Glacial Blue. Lightly distressed and finished with Wise Owl Hemp Oil Wax and Metallic Silver Wax to highlight the details.
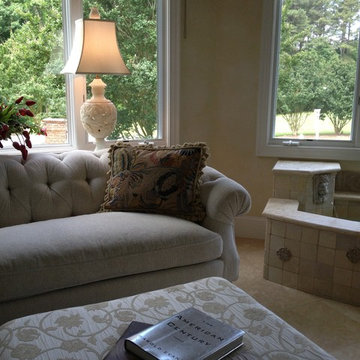
The addition offers soft and neutral tones with the calming sound of water in an interior fountain. Two love seats with a large ottoman and a game table make the perfect setting to relax and take the the outdoor views.
Eddie Rider Designs
Family Room Design Photos with Travertine Floors and No Fireplace
7
