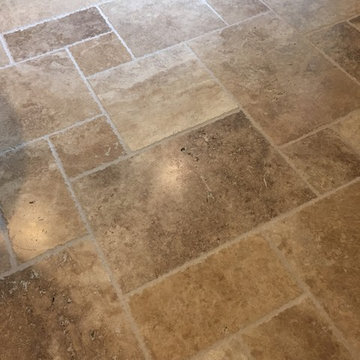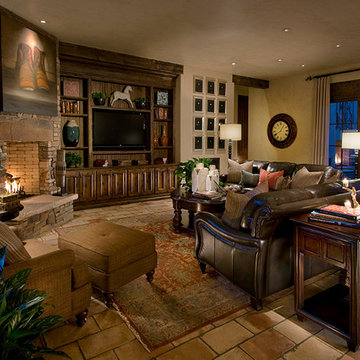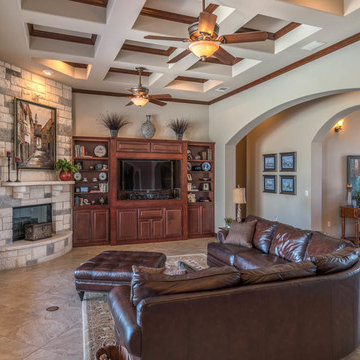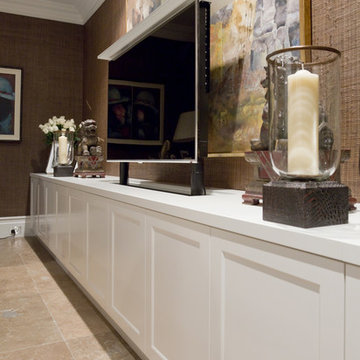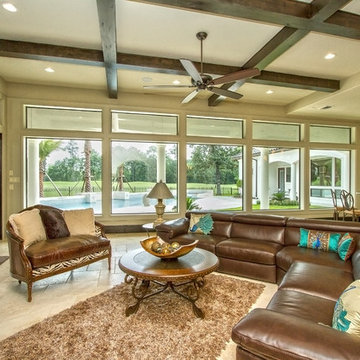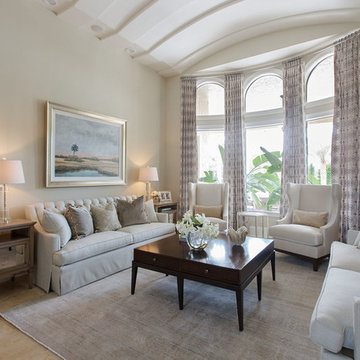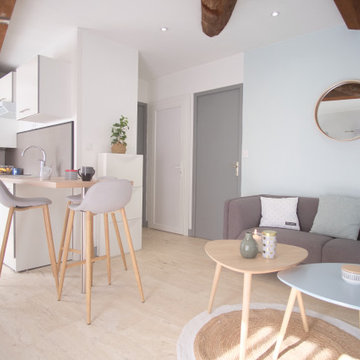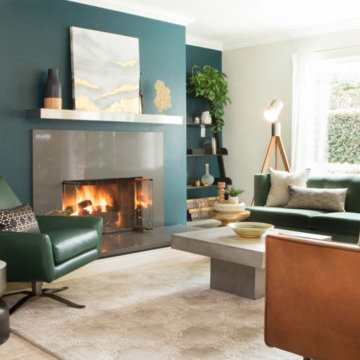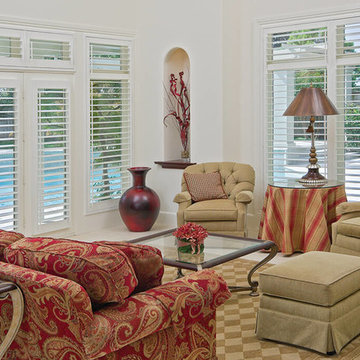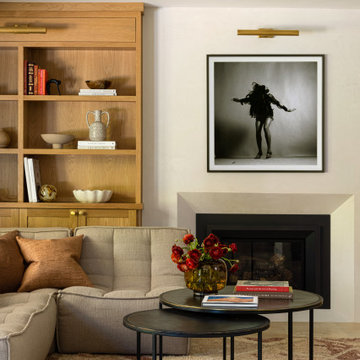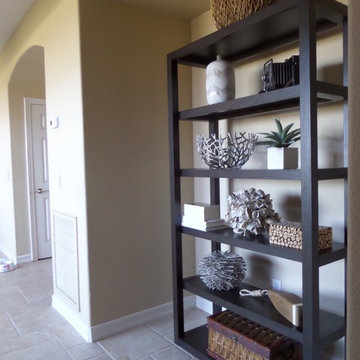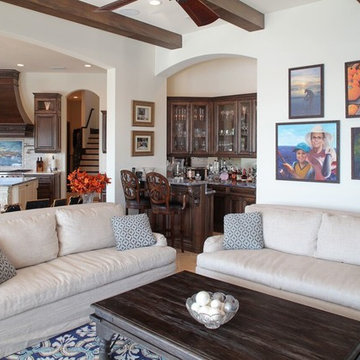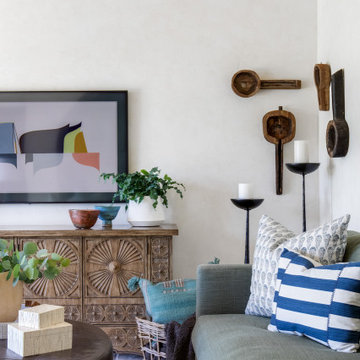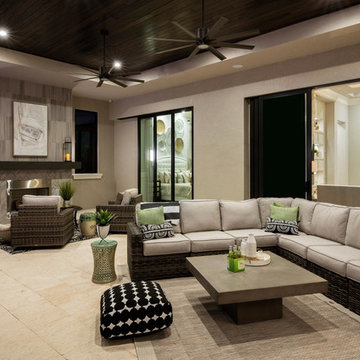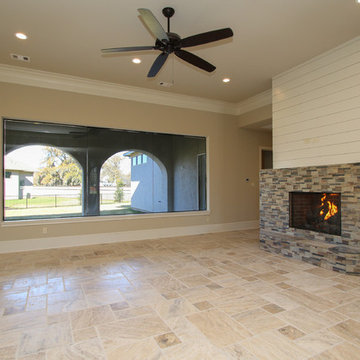Family Room Design Photos with Travertine Floors
Refine by:
Budget
Sort by:Popular Today
201 - 220 of 1,622 photos
Item 1 of 2

Carriage house for use as multi-purpose or multi-use space. Serves as office, meeting space, entertaining space, and space for visiting kids and grandkids to stay overnight.
Ryan Weaver Photography
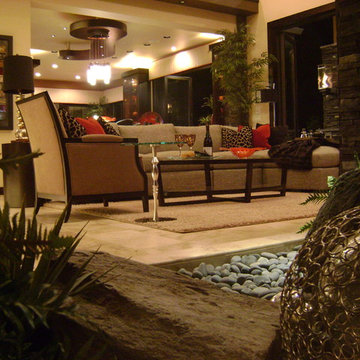
Family room/great room featuring open indoor/outdoor living space. Design by Tammy Lefever, Interior Motives Accents and Designs Inc.
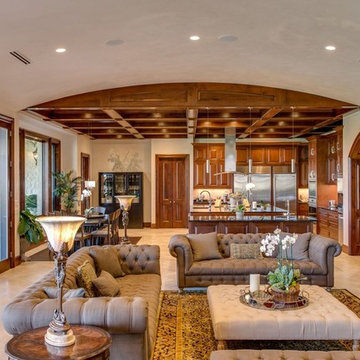
Fourwalls Photography.com, Lynne Sargent, President & CEO of Lynne Sargent Design Solution, LLC

To update this traditional Atlanta home, Pineapple House designers bring harmony to the interior architecture with color. They renovate the residence so it is more conducive to comfort, entertaining and their pets. In the keeping room, they replaced the vaulted ceiling with a 13’ high coffered ceiling. They pay special attention to the clients two dogs, and integrate them into the living situation with a number of elements, like the dog kennel that they incorporate under the banquette on the right side of the room.
Scott Moore Photography
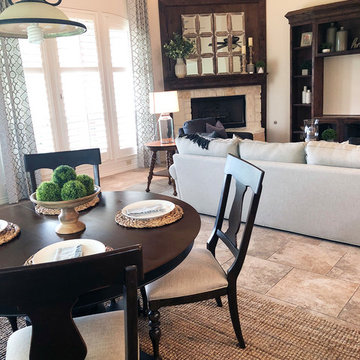
Beautiful modern farmhouse update to this home's lower level. Updated paint, custom curtains, shiplap, crown moulding and all new furniture and accessories. Ready for its new owners!
Family Room Design Photos with Travertine Floors
11
