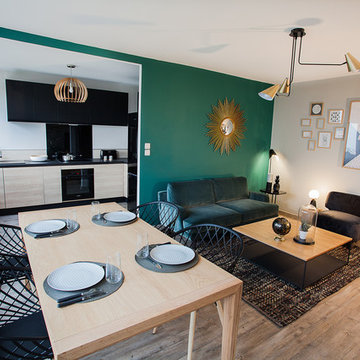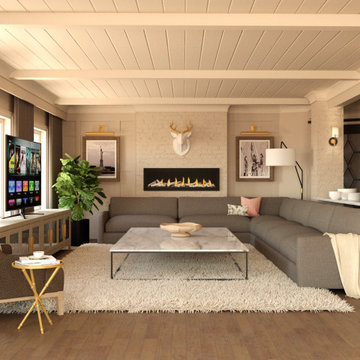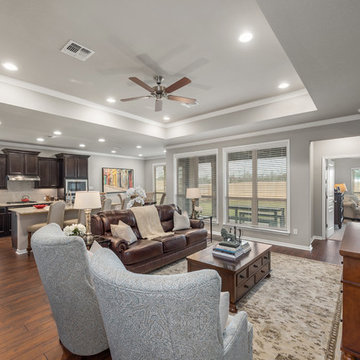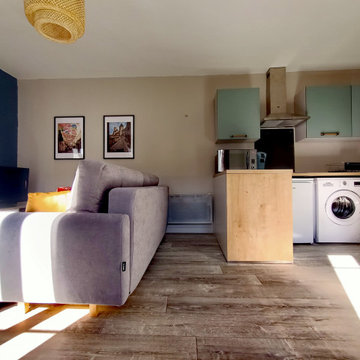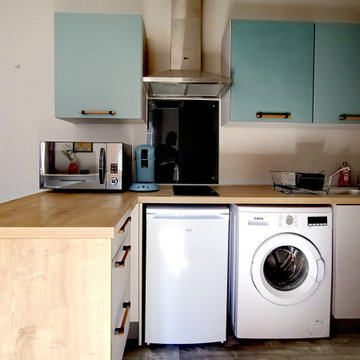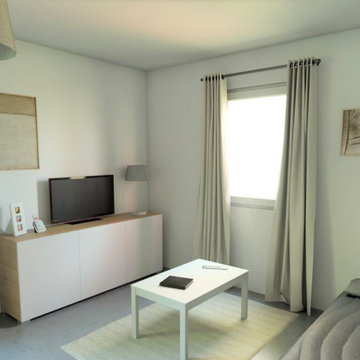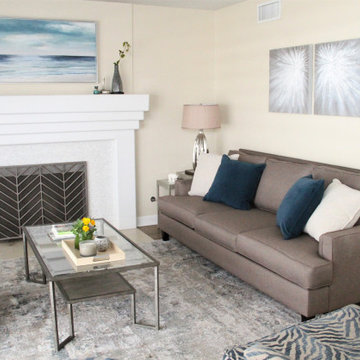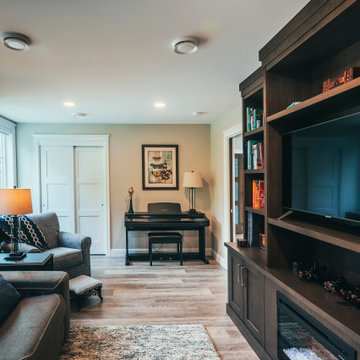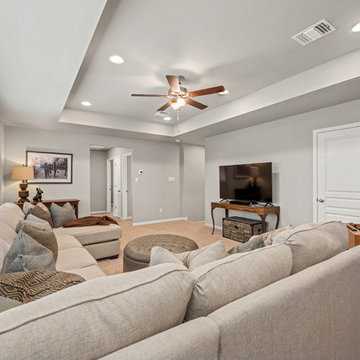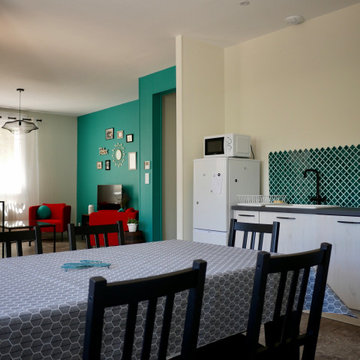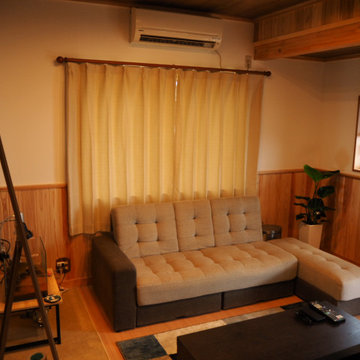Family Room Design Photos with Vinyl Floors and a Freestanding TV
Refine by:
Budget
Sort by:Popular Today
81 - 100 of 196 photos
Item 1 of 3

空き家になっていた店舗兼住宅を、民泊にコンバージョンした物件。1階部分です。
9人のグループで泊まることができます。
喫茶店だった部分を、ファミリーリビングに。
和室と倉庫を寝室に。予算の大半が建物のリノベーションと水回り設備にかかり、インテリアはできるだけ低コストで仕上げています。
とはいえメリハリをつけた予算バランスを心がけ、この写真のベージュのドアは特注品。照明やアートは低コストながら部屋のスタイルに合わせて厳選しています。
宿泊予約サイトでも人気を頂いているようです。
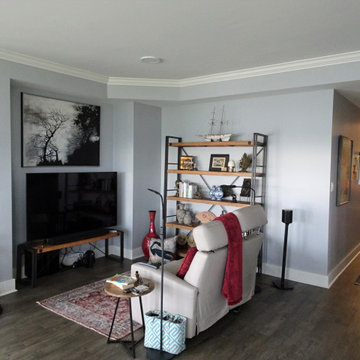
These clients are in their forever condo. They had it renovated before reaching out to us. However, removing a wall in their great room created a very large and complex space to plan for.
They tried to fill it with a very large sectional but never used it.
They have spent many years traveling and collecting items that were very sentimental to them but felt that their treasures were not being displayed in the best way.
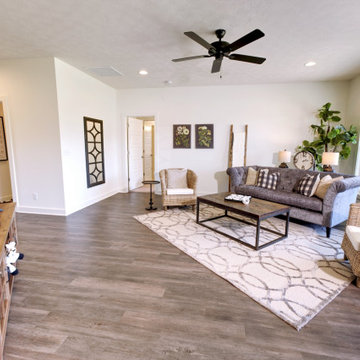
Open concept living area with luxury vinyl plank flooring and plenty of natural light.
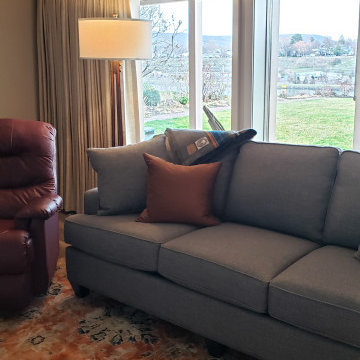
Downstairs Livingroom that was fully remodeled. Wood paneling and carpet was replaced with new paint and vinyl plank flooring.
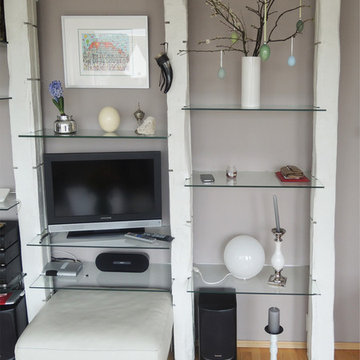
A wall which is next to a sofa and where is TV and some more place for photos and decoration.
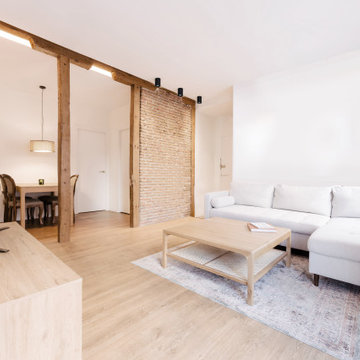
Reforma integral en un piso de 63 m2 en Arguelles, nos focalizamos en abrir espacios para optimizar los metros y dar sensación de amplitud. Tuvimos la suerte de encontrarnos con una estructura de pilares y vigas de madera a la que quisimos sacarle el mayor partido posible, también jugamos mucho con la iluminación, utilizando tiras de led y focos que nos permitieron dejar los techos limpios.
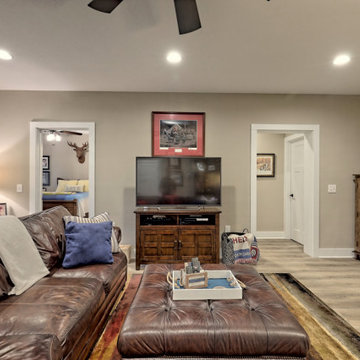
This welcoming Craftsman style home features an angled garage, statement fireplace, open floor plan, and a partly finished basement.
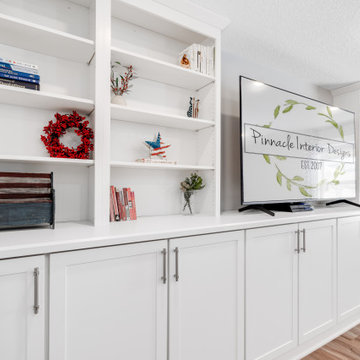
When an old neighbor referred us to a new construction home built in my old stomping grounds I was excited. First, close to home. Second it was the EXACT same floor plan as the last house I built.
We had a local contractor, Curt Schmitz sign on to do the construction and went to work on layout and addressing their wants, needs, and wishes for the space.
Since they had a fireplace upstairs they did not want one in the basement. This gave us the opportunity for a whole wall of built-ins with Smart Source for major storage and display. We also did a bar area that turned out perfectly. The space also had a space room we dedicated to a workout space with a barn door.
We did luxury vinyl plank throughout, even in the bathroom, which we have been doing increasingly.
Photographer- Holden Photos
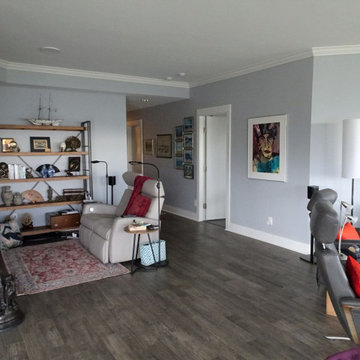
These clients are in their forever condo. They had it renovated before reaching out to us. However, removing a wall in their great room created a very large and complex space to plan for.
They tried to fill it with a very large sectional but never used it.
They have spent many years traveling and collecting items that were very sentimental to them but felt that their treasures were not being displayed in the best way.
Family Room Design Photos with Vinyl Floors and a Freestanding TV
5
