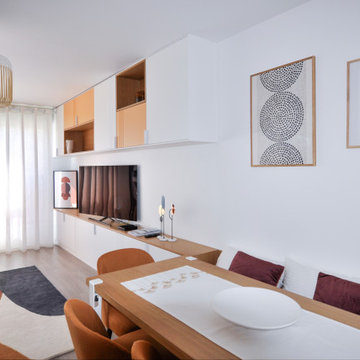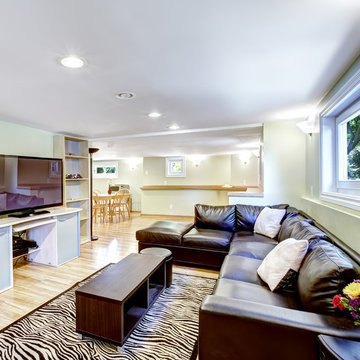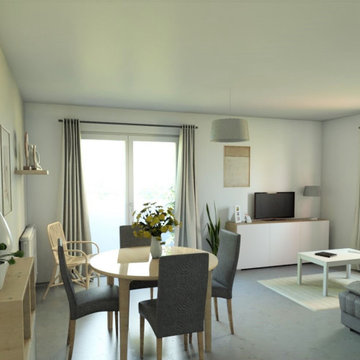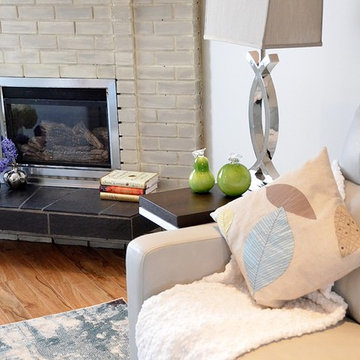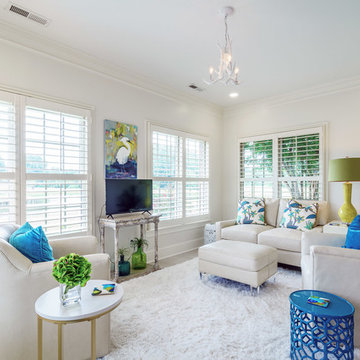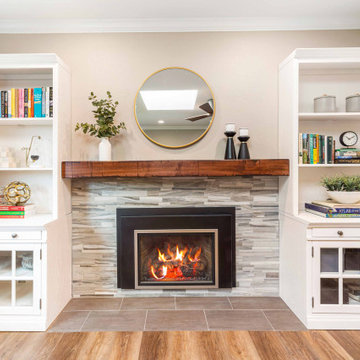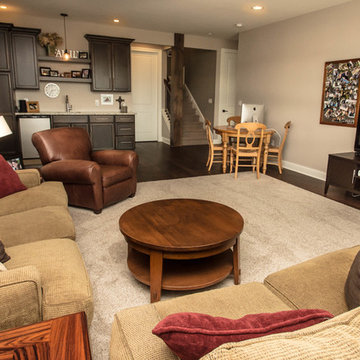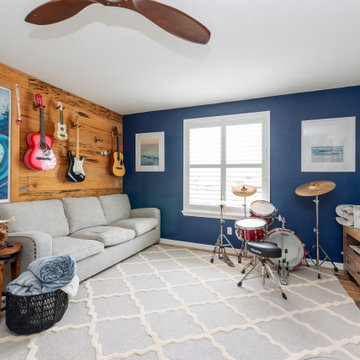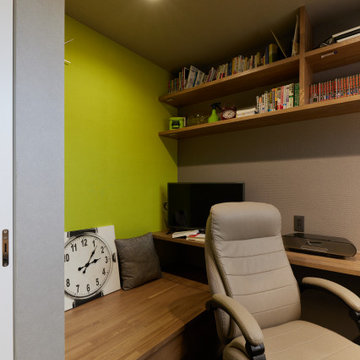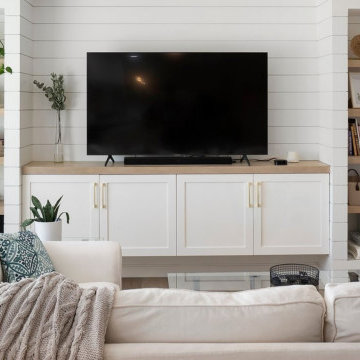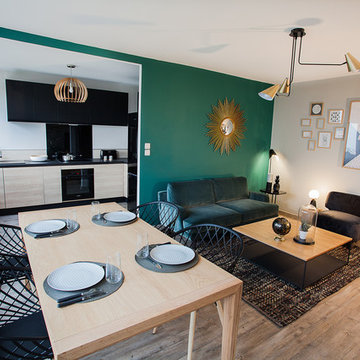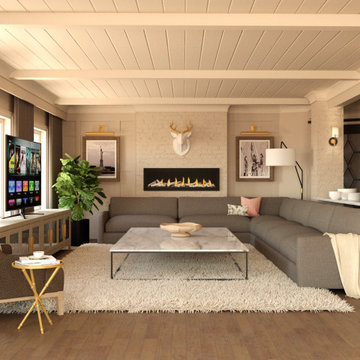Family Room Design Photos with Vinyl Floors and a Freestanding TV
Refine by:
Budget
Sort by:Popular Today
141 - 160 of 196 photos
Item 1 of 3
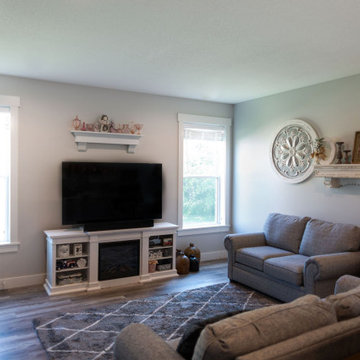
Farmhouse window trim and base with rustic LVT tile and accent rugs. Lots of natural light.
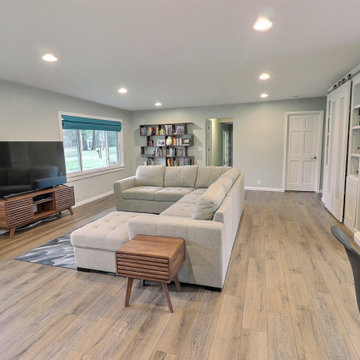
Riverside Construction started by removing the large fireplace, and the interior wall between the kitchen and dining room. This immediately created the open-concept floor plan the homeowners envisioned. Space was reclaimed from the original eat-in kitchen area to allow for a sizable, reach-in pantry that offered plenty of new storage space.
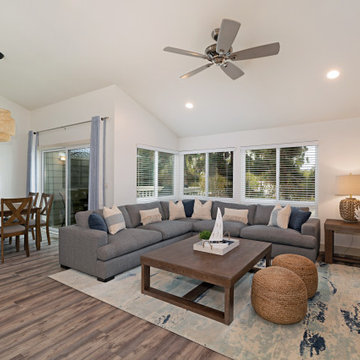
Family Room in a Coastal Rental Unit near San Diego. Beautiful, comfortable, and family friendly makes this space a favorite amongst the clientele and the family that owns it.
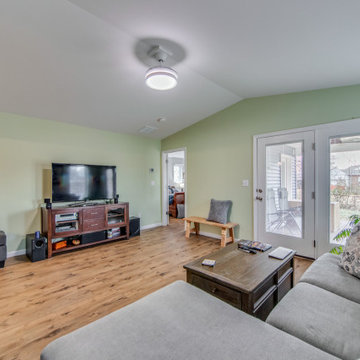
Looking for more space to entertain guests, our homeowners asked us to help transform their longtime dream into reality. Their “must-haves” included a large gathering room for entertaining and hosting events, and a primary bedroom suite in which to relax. The bedroom suite with walk in closet and private bath was designed with both elegance and functionality in mind. A washer / dryer closet was enclosed in the bathroom to make laundry day a breeze. The kitchen received added sparkle with minor alterations. By widening the entrance from the original kitchen/breakfast room to the addition we created a new space that flowed seamlessly from the existing house, appearing original to the home. We visually connected the new and existing spaces with wide-plank flooring for a cohesive look. Their spacious yard was well-configured for an addition at the back of the home; however, landscape preparation required storm water management before undertaking construction. Outdoor living was enhanced with a two-level deck, accessible from both the primary suite and living room. A covered roof on the upper level created a cozy space to watch the game on tv, dine outside, or enjoy a summer storm, shielded from the rain. The uncovered lower deck level was designed for outdoor entertainment, well suited for a future firepit. Delighted with the realization of their vision, our homeowners have expanded their indoor/outdoor living space by 90%.
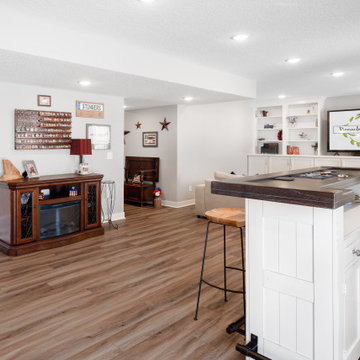
When an old neighbor referred us to a new construction home built in my old stomping grounds I was excited. First, close to home. Second it was the EXACT same floor plan as the last house I built.
We had a local contractor, Curt Schmitz sign on to do the construction and went to work on layout and addressing their wants, needs, and wishes for the space.
Since they had a fireplace upstairs they did not want one in the basement. This gave us the opportunity for a whole wall of built-ins with Smart Source for major storage and display. We also did a bar area that turned out perfectly. The space also had a space room we dedicated to a workout space with a barn door.
We did luxury vinyl plank throughout, even in the bathroom, which we have been doing increasingly.
Photographer- Holden Photos

空き家になっていた店舗兼住宅を、民泊にコンバージョンした物件。1階部分です。
9人のグループで泊まることができます。
喫茶店だった部分を、ファミリーリビングに。
和室と倉庫を寝室に。予算の大半が建物のリノベーションと水回り設備にかかり、インテリアはできるだけ低コストで仕上げています。
とはいえメリハリをつけた予算バランスを心がけ、この写真のベージュのドアは特注品。照明やアートは低コストながら部屋のスタイルに合わせて厳選しています。
宿泊予約サイトでも人気を頂いているようです。
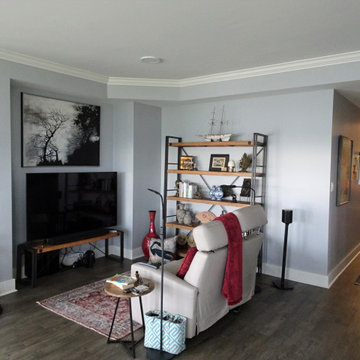
These clients are in their forever condo. They had it renovated before reaching out to us. However, removing a wall in their great room created a very large and complex space to plan for.
They tried to fill it with a very large sectional but never used it.
They have spent many years traveling and collecting items that were very sentimental to them but felt that their treasures were not being displayed in the best way.
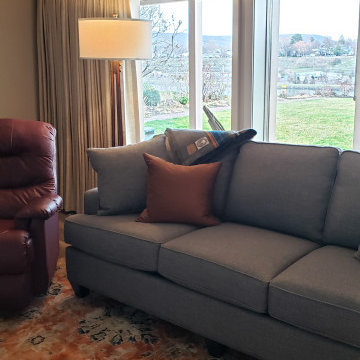
Downstairs Livingroom that was fully remodeled. Wood paneling and carpet was replaced with new paint and vinyl plank flooring.
Family Room Design Photos with Vinyl Floors and a Freestanding TV
8
